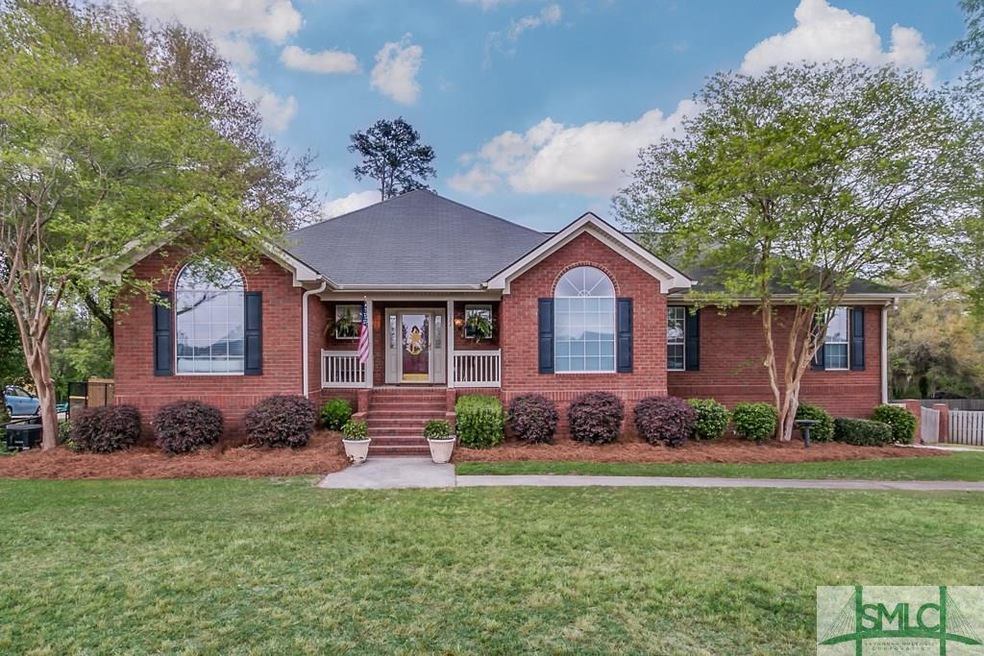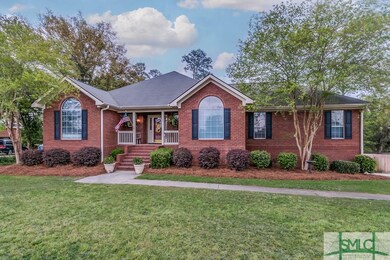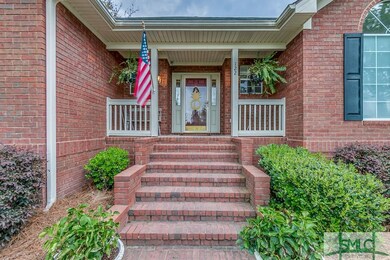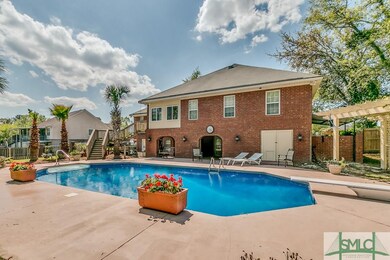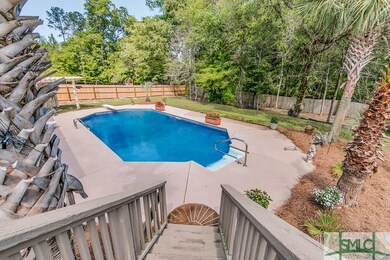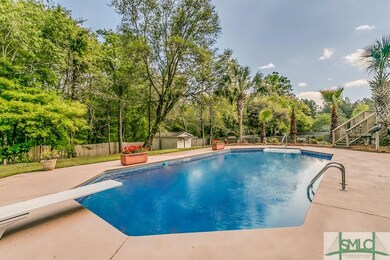
122 Partridge Run Rincon, GA 31326
Highlights
- In Ground Pool
- Main Floor Primary Bedroom
- Breakfast Room
- South Effingham Elementary School Rated A
- Covered patio or porch
- Fenced Yard
About This Home
As of June 2022This is the complete package and a rare find! Sought after South Effingham School zone, brick home, 5 Bedroom, 4 Full Bathrooms, BASEMENT, Pool, NO HOA fees AND backs up to the woods! Walk into your living room which features real Brazilian Cherry Jatoba Hard Wood Floors that are laid throughout the living room, hallway and foyer. 2 Master Bedrooms on the entry level floor both featuring master bathrooms with separate Jacuzzi tubs and stand up showers. A huge room in the basement that could be used as a man cave, playroom or another living room. Large bedroom and full bathroom in the basement that would be great for a mother in law suite or guest quarters! Large half acre lot with a beautiful pool surrounded with palms and a covered back porch that greats you with brick arches is the perfect place for entertaining!
Last Agent to Sell the Property
Next Move Real Estate LLC License #369012 Listed on: 04/07/2018

Last Buyer's Agent
Amanda Lawson
Keller Williams Coastal Area P License #370134

Home Details
Home Type
- Single Family
Est. Annual Taxes
- $2,336
Year Built
- Built in 1998
Lot Details
- 0.55 Acre Lot
- Fenced Yard
Parking
- 2 Car Attached Garage
Home Design
- Brick Exterior Construction
- Slab Foundation
- Asphalt Roof
Interior Spaces
- 3,050 Sq Ft Home
- 1.5-Story Property
- Bookcases
- Ventless Fireplace
- Double Pane Windows
- Living Room with Fireplace
- Breakfast Room
- Pull Down Stairs to Attic
- Laundry Room
- Finished Basement
Kitchen
- Breakfast Bar
- Range
- Microwave
- Dishwasher
Bedrooms and Bathrooms
- 5 Bedrooms
- Primary Bedroom on Main
- 4 Full Bathrooms
- Dual Vanity Sinks in Primary Bathroom
- Separate Shower
Pool
- In Ground Pool
- Spa
Schools
- South Effingham Elementary And Middle School
- South Effingham High School
Utilities
- Central Heating and Cooling System
- Community Well
- Electric Water Heater
- Septic Tank
- Cable TV Available
Additional Features
- Energy-Efficient Insulation
- Covered patio or porch
Listing and Financial Details
- Assessor Parcel Number 0435A039
Ownership History
Purchase Details
Home Financials for this Owner
Home Financials are based on the most recent Mortgage that was taken out on this home.Purchase Details
Home Financials for this Owner
Home Financials are based on the most recent Mortgage that was taken out on this home.Purchase Details
Home Financials for this Owner
Home Financials are based on the most recent Mortgage that was taken out on this home.Purchase Details
Similar Homes in Rincon, GA
Home Values in the Area
Average Home Value in this Area
Purchase History
| Date | Type | Sale Price | Title Company |
|---|---|---|---|
| Warranty Deed | $462,200 | -- | |
| Warranty Deed | -- | -- | |
| Warranty Deed | $345,000 | -- | |
| Deed | $16,500 | -- |
Mortgage History
| Date | Status | Loan Amount | Loan Type |
|---|---|---|---|
| Open | $462,200 | FHA | |
| Previous Owner | $344,370 | VA | |
| Previous Owner | $345,000 | Stand Alone Refi Refinance Of Original Loan | |
| Previous Owner | $253,700 | New Conventional | |
| Previous Owner | $57,000 | New Conventional | |
| Previous Owner | $275,200 | New Conventional | |
| Previous Owner | $50,000 | New Conventional |
Property History
| Date | Event | Price | Change | Sq Ft Price |
|---|---|---|---|---|
| 06/29/2022 06/29/22 | Sold | $462,200 | -0.6% | $152 / Sq Ft |
| 05/26/2022 05/26/22 | Pending | -- | -- | -- |
| 05/16/2022 05/16/22 | For Sale | $465,000 | +34.8% | $152 / Sq Ft |
| 12/12/2018 12/12/18 | Sold | $345,000 | -4.1% | $113 / Sq Ft |
| 10/24/2018 10/24/18 | Pending | -- | -- | -- |
| 09/28/2018 09/28/18 | Price Changed | $359,900 | -1.4% | $118 / Sq Ft |
| 06/15/2018 06/15/18 | Price Changed | $364,900 | -1.4% | $120 / Sq Ft |
| 05/21/2018 05/21/18 | Price Changed | $369,900 | -1.3% | $121 / Sq Ft |
| 04/10/2018 04/10/18 | For Sale | $374,900 | +8.7% | $123 / Sq Ft |
| 04/07/2018 04/07/18 | Off Market | $345,000 | -- | -- |
| 04/07/2018 04/07/18 | For Sale | $374,900 | -- | $123 / Sq Ft |
Tax History Compared to Growth
Tax History
| Year | Tax Paid | Tax Assessment Tax Assessment Total Assessment is a certain percentage of the fair market value that is determined by local assessors to be the total taxable value of land and additions on the property. | Land | Improvement |
|---|---|---|---|---|
| 2024 | $2,336 | $184,413 | $26,000 | $158,413 |
| 2023 | $2,353 | $178,882 | $20,800 | $158,082 |
| 2022 | $4,336 | $139,155 | $20,000 | $119,155 |
| 2021 | $3,965 | $125,242 | $20,000 | $105,242 |
| 2020 | $3,695 | $117,012 | $18,000 | $99,012 |
| 2019 | $3,718 | $117,012 | $18,000 | $99,012 |
| 2018 | $2,827 | $94,031 | $18,000 | $76,031 |
| 2017 | $2,853 | $94,031 | $18,000 | $76,031 |
| 2016 | $2,007 | $62,847 | $16,000 | $46,847 |
| 2015 | -- | $62,847 | $16,000 | $46,847 |
| 2014 | -- | $56,047 | $9,200 | $46,847 |
| 2013 | -- | $55,007 | $8,160 | $46,847 |
Agents Affiliated with this Home
-
A
Seller's Agent in 2022
Amanda Lawson
Keller Williams Coastal Area P
(912) 356-5001
-
Rehan McNeil

Buyer's Agent in 2022
Rehan McNeil
Rawls Realty
(912) 231-7475
12 in this area
70 Total Sales
-
Alice Hurst

Seller's Agent in 2018
Alice Hurst
Next Move Real Estate LLC
(912) 665-0755
35 in this area
182 Total Sales
Map
Source: Savannah Multi-List Corporation
MLS Number: 188450
APN: 0435A-00000-039-000
- 203 Orchard Dr
- 2005 Hodgeville Rd
- 0 Crane Ct
- 230 White Bluff Dr
- 181 Kolic Helmey Rd
- 303 Aspen Dr
- 118 Plantation Way
- 473 Kolic Helmey Rd
- 209 Saint James Walk
- 479 Squirrel Run
- 109 Principal Way
- 416 Moss Loop
- 108 Summer Station Dr
- 101 Coldbrook Cir
- 104 Scholar Rd
- 114 Claystone Ct
- 109 Claystone Ct
- 98 Westbourne Way
- 0 Hodgeville Rd Unit 327998
- 15 Springwater Dr
