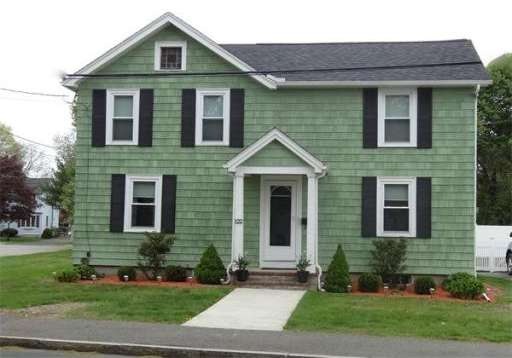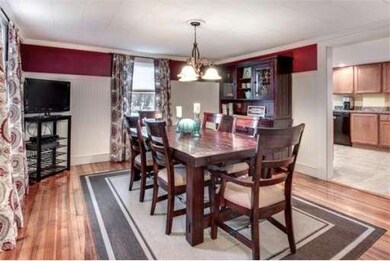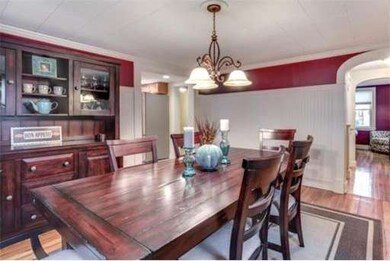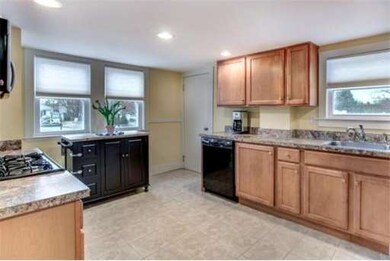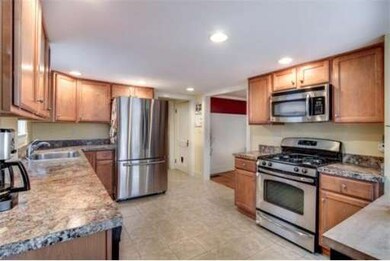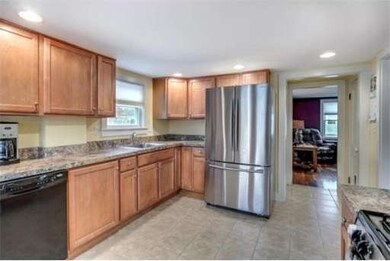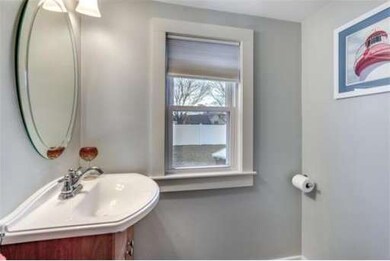122 Pine St Woburn, MA 01801
Walnut Hill NeighborhoodAbout This Home
As of December 2021You will love this traditional Center Entrance Colonial located on a fabulous large and level lot. The home features classic style with Pottery Barn flair. The first level of living offers a spacious dining room with bead board trim, living room, new kitchen with SS appliances and a half bath! The second floor offers a generous master bedroom that spans the width of the property and features double closets. An additional two bedrooms and updated bath round out the top floor. The backyard serves as an oasis after a long day; grill, relax, enjoy family & friends in your expansive newly fenced in yard! Recent updates to the property include; new gas heating system, hot water heater, central air, roof, windows, newly paved driveway, patio and fence. Boasting so many updates and meticulous maintenance this home is a MUST SEE!
Ownership History
Purchase Details
Home Financials for this Owner
Home Financials are based on the most recent Mortgage that was taken out on this home.Purchase Details
Home Financials for this Owner
Home Financials are based on the most recent Mortgage that was taken out on this home.Purchase Details
Home Financials for this Owner
Home Financials are based on the most recent Mortgage that was taken out on this home.Purchase Details
Map
Home Details
Home Type
Single Family
Est. Annual Taxes
$5,812
Year Built
1930
Lot Details
0
Listing Details
- Lot Description: Corner
- Special Features: None
- Property Sub Type: Detached
- Year Built: 1930
Interior Features
- Has Basement: Yes
- Number of Rooms: 6
- Amenities: Public Transportation, Shopping
- Electric: Circuit Breakers
- Energy: Insulated Windows, Storm Doors
- Flooring: Wood, Tile
- Basement: Full
- Bedroom 2: Second Floor, 15X13
- Bedroom 3: Second Floor, 11X9
- Bathroom #1: First Floor
- Bathroom #2: Second Floor
- Kitchen: First Floor, 11X16
- Laundry Room: Basement
- Living Room: First Floor, 14X17
- Master Bedroom: Second Floor, 17X11
- Master Bedroom Description: Closet, Flooring - Hardwood
- Dining Room: First Floor, 15X13
Exterior Features
- Construction: Frame
- Exterior: Wood
- Exterior Features: Porch, Patio, Storage Shed, Fenced Yard
- Foundation: Poured Concrete
Garage/Parking
- Parking: Off-Street, Improved Driveway, Paved Driveway
- Parking Spaces: 6
Utilities
- Cooling Zones: 2
- Heat Zones: 2
- Utility Connections: for Gas Range, for Electric Dryer, Washer Hookup
Condo/Co-op/Association
- HOA: No
Home Values in the Area
Average Home Value in this Area
Purchase History
| Date | Type | Sale Price | Title Company |
|---|---|---|---|
| Not Resolvable | $645,000 | None Available | |
| Not Resolvable | $410,000 | -- | |
| Deed | $323,196 | -- | |
| Deed | $323,196 | -- | |
| Deed | $225,000 | -- | |
| Deed | $225,000 | -- |
Mortgage History
| Date | Status | Loan Amount | Loan Type |
|---|---|---|---|
| Open | $194,800 | Credit Line Revolving | |
| Open | $470,000 | Purchase Money Mortgage | |
| Closed | $470,000 | Purchase Money Mortgage | |
| Previous Owner | $328,000 | New Conventional | |
| Previous Owner | $305,750 | Stand Alone Refi Refinance Of Original Loan | |
| Previous Owner | $90,000 | No Value Available | |
| Previous Owner | $50,000 | Stand Alone Second | |
| Previous Owner | $317,341 | FHA |
Property History
| Date | Event | Price | Change | Sq Ft Price |
|---|---|---|---|---|
| 12/13/2021 12/13/21 | Sold | $645,000 | -0.6% | $380 / Sq Ft |
| 10/31/2021 10/31/21 | Pending | -- | -- | -- |
| 10/26/2021 10/26/21 | For Sale | -- | -- | -- |
| 10/19/2021 10/19/21 | Pending | -- | -- | -- |
| 10/15/2021 10/15/21 | For Sale | $649,000 | +58.3% | $382 / Sq Ft |
| 06/24/2014 06/24/14 | Sold | $410,000 | +8.2% | $264 / Sq Ft |
| 05/21/2014 05/21/14 | Pending | -- | -- | -- |
| 05/15/2014 05/15/14 | For Sale | $379,000 | -- | $244 / Sq Ft |
Tax History
| Year | Tax Paid | Tax Assessment Tax Assessment Total Assessment is a certain percentage of the fair market value that is determined by local assessors to be the total taxable value of land and additions on the property. | Land | Improvement |
|---|---|---|---|---|
| 2025 | $5,812 | $680,600 | $330,700 | $349,900 |
| 2024 | $5,162 | $640,400 | $314,900 | $325,500 |
| 2023 | $5,196 | $597,200 | $286,300 | $310,900 |
| 2022 | $4,987 | $533,900 | $249,000 | $284,900 |
| 2021 | $4,567 | $489,500 | $237,200 | $252,300 |
| 2020 | $4,547 | $487,900 | $237,200 | $250,700 |
| 2019 | $4,451 | $468,500 | $225,900 | $242,600 |
| 2018 | $4,197 | $424,400 | $207,200 | $217,200 |
| 2017 | $3,975 | $399,900 | $197,300 | $202,600 |
| 2016 | $3,792 | $377,300 | $184,400 | $192,900 |
| 2015 | $3,384 | $332,700 | $172,300 | $160,400 |
| 2014 | $3,298 | $315,900 | $172,300 | $143,600 |
Source: MLS Property Information Network (MLS PIN)
MLS Number: 71681667
APN: WOBU-000045-000012-000007
- 1 Carter Rd
- 107 Pine St Unit 107
- 12 Utica St
- 1 Albert Dr Unit 2
- 6 Stratton Dr Unit 410
- 6 Stratton Dr Unit 407
- 6 Stratton Dr Unit 208
- 7 Mason Way Unit 69
- 5 Mason Way Unit 68
- 509 William St
- 18 Elizabeth Rd
- 11 Mason Way Unit 71
- 2 Mason Way Unit 65
- 6 Mason Way Unit 63
- 8 Mason Way Unit 62
- 4 Sherman Place Ct
- 703 Washington St
- 358 William St
- 19 Evans Rd
- 15 Churchill Rd
