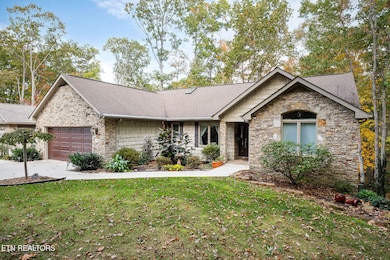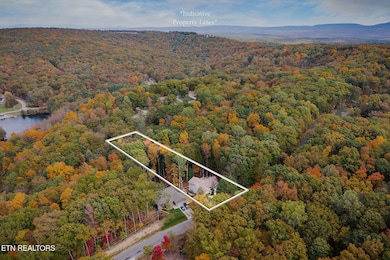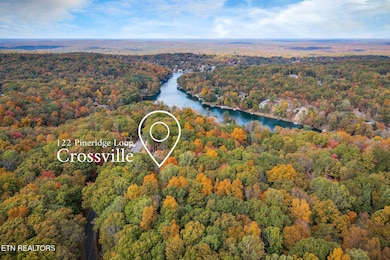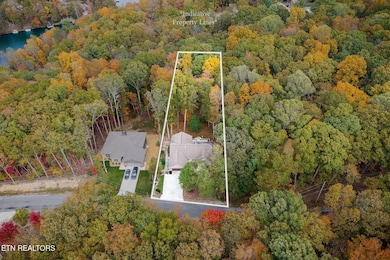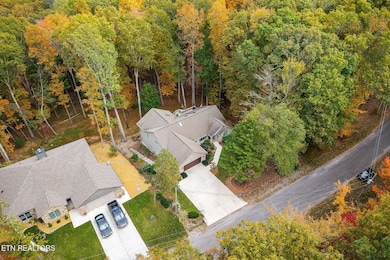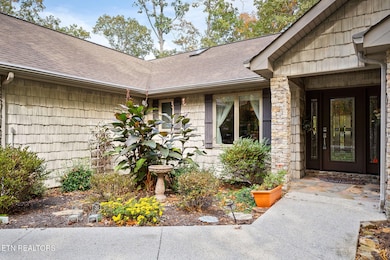
122 Pineridge Loop Crossville, TN 38558
Estimated payment $3,781/month
Highlights
- Very Popular Property
- On Golf Course
- Fitness Center
- Boat Ramp
- Access To Lake
- Landscaped Professionally
About This Home
ENJOY this SPACIOUS move-in ready home with additional living space surrounded by scenic nature views on nearly 1 acre of land! This home offers 2,030 square feet of MAIN LEVEL living space featuring 3 bedrooms and 2 baths. Notice the fine details including the great room with a stacked stone gas fireplace, open dining area, and a well-designed kitchen with frosted birch cabinets, solid surface counters, tile floors, and breakfast area. The PRIMARY suite includes two separate walk-in closets, dual bathroom vanities, with a custom tile and glass block shower. Take a step out to enjoy the private Sunroom which opens to a large oversized deck with scenic wooded views. ADDITIONAL living space on the lower level offers a private bedroom suite with sitting area and access to a separate deck, situated ideally for hosting overnight guests or even multigenerational living. On the lower level, enjoy over 810 square feet of office work space also featuring additional areas filled with perfect potential for a workshop, hobby room, or extra storage space. Outside, the property features seasonal creeks, creating a serene natural setting with abundant wildlife. This home and property is thoughtfully maintained and designed for both comfort and function. Come take a look at this wonderful house and property ready to become your next home! *Buyer to verify all information and measurements prior to making an informed offer.*
Home Details
Home Type
- Single Family
Est. Annual Taxes
- $1,019
Year Built
- Built in 2002
Lot Details
- 0.8 Acre Lot
- On Golf Course
- Fenced Yard
- Landscaped Professionally
- Wooded Lot
HOA Fees
- $120 Monthly HOA Fees
Parking
- 2 Car Garage
Home Design
- Traditional Architecture
- Frame Construction
- Stone Siding
- Vinyl Siding
- Rough-In Plumbing
Interior Spaces
- 2,840 Sq Ft Home
- Living Quarters
- Tray Ceiling
- Cathedral Ceiling
- Ceiling Fan
- Gas Log Fireplace
- Stone Fireplace
- Vinyl Clad Windows
- Great Room
- Formal Dining Room
- Bonus Room
- Sun or Florida Room
- Storage
- Forest Views
Kitchen
- Breakfast Area or Nook
- Eat-In Kitchen
- Self-Cleaning Oven
- Microwave
- Dishwasher
Flooring
- Carpet
- Laminate
- Tile
Bedrooms and Bathrooms
- 4 Bedrooms
- Primary Bedroom on Main
- Split Bedroom Floorplan
- Walk-In Closet
- 3 Full Bathrooms
Laundry
- Laundry Room
- Dryer
- Washer
Finished Basement
- Walk-Out Basement
- Crawl Space
Outdoor Features
- Access To Lake
- Deck
- Covered Patio or Porch
Utilities
- Central Heating and Cooling System
- Heat Pump System
Listing and Financial Details
- Assessor Parcel Number 065L C 056.00
- Tax Block 5
Community Details
Overview
- Trent Subdivision
- Mandatory home owners association
Amenities
- Picnic Area
- Clubhouse
Recreation
- Boat Ramp
- Golf Course Community
- Tennis Courts
- Recreation Facilities
- Community Playground
- Fitness Center
- Community Pool
Map
Home Values in the Area
Average Home Value in this Area
Tax History
| Year | Tax Paid | Tax Assessment Tax Assessment Total Assessment is a certain percentage of the fair market value that is determined by local assessors to be the total taxable value of land and additions on the property. | Land | Improvement |
|---|---|---|---|---|
| 2024 | $1,019 | $89,775 | $5,000 | $84,775 |
| 2023 | $1,019 | $89,775 | $0 | $0 |
| 2022 | $1,019 | $89,775 | $5,000 | $84,775 |
| 2021 | $925 | $59,125 | $3,000 | $56,125 |
| 2020 | $925 | $59,125 | $3,000 | $56,125 |
| 2019 | $907 | $59,125 | $3,000 | $56,125 |
| 2018 | $907 | $57,950 | $3,000 | $54,950 |
| 2017 | $907 | $57,950 | $3,000 | $54,950 |
| 2016 | $880 | $57,625 | $3,000 | $54,625 |
| 2015 | $863 | $57,625 | $3,000 | $54,625 |
| 2014 | $863 | $57,636 | $0 | $0 |
Property History
| Date | Event | Price | List to Sale | Price per Sq Ft |
|---|---|---|---|---|
| 10/23/2025 10/23/25 | For Sale | $679,000 | -- | $239 / Sq Ft |
Purchase History
| Date | Type | Sale Price | Title Company |
|---|---|---|---|
| Deed | $290,000 | -- | |
| Deed | $285,000 | -- | |
| Deed | $285,000 | -- | |
| Deed | $5,000 | -- | |
| Warranty Deed | $1,600 | -- |
Mortgage History
| Date | Status | Loan Amount | Loan Type |
|---|---|---|---|
| Previous Owner | $100,000 | No Value Available | |
| Previous Owner | $100,000 | No Value Available |
About the Listing Agent

Looking to Buy? Ready to sell? Amy Backstrom here ready to get started working on your real estate goals! Along with my husband and fellow agent, Jeremy, we are the Backstrom Home Team. Together, we bring well over 40 + years of public service experience in the additional areas of Healthcare, Teaching, and Mentoring. As realtors, it is a driven passion to serve our clients with a heart of excellence. Drawing from our own personal experience of moving and transitioning our family into Tennessee
Amy's Other Listings
Source: East Tennessee REALTORS® MLS
MLS Number: 1319595
APN: 065L-C-056.00
- 121 Pineridge Loop
- 119 Pineridge Loop
- 145 Trentwood Dr
- 153 Trentwood Dr
- 17 Trentwood Ct
- 145 Pineridge Loop
- 17 Pineridge Ct
- 147 Havenridge Cir
- 32 Claremont Cir
- 173 Pineridge Loop
- 175 Pineridge Loop
- 179 Pineridge Loop
- 186 Trentwood Dr
- 184 Trentwood Dr
- 170 Trentwood Dr
- 13 Oakcrest Cir
- 10 Claremont Cir
- 27 Chatham Ct
- 120 Bent Oak Terrace
- 31 Oakcrest Ct
- 135 Stonewood Dr
- 122 Lee Cir
- 43 Wilshire Heights Dr
- 6 Lakeshore Ct Unit 97
- 202 Lakeview Dr
- 42 Saddle Brook Ln
- 40 Heather Ridge Cir
- 95 N Hills Dr
- 168 Sky View Meadow Dr
- 158 Sky View Meadow Dr
- 127 Sky View Meadow Dr
- 141 Sky View Meadow Dr
- 157 Sky View Meadow Dr
- 175 Sky View Meadow Dr
- 28 Jacobs Crossing Dr
- 317 Storie Ave
- 360 Oak Hill Dr
- 8005 Cherokee Trail
- 926 Kingston Ave Unit 1
- 155 Delozier Ln

