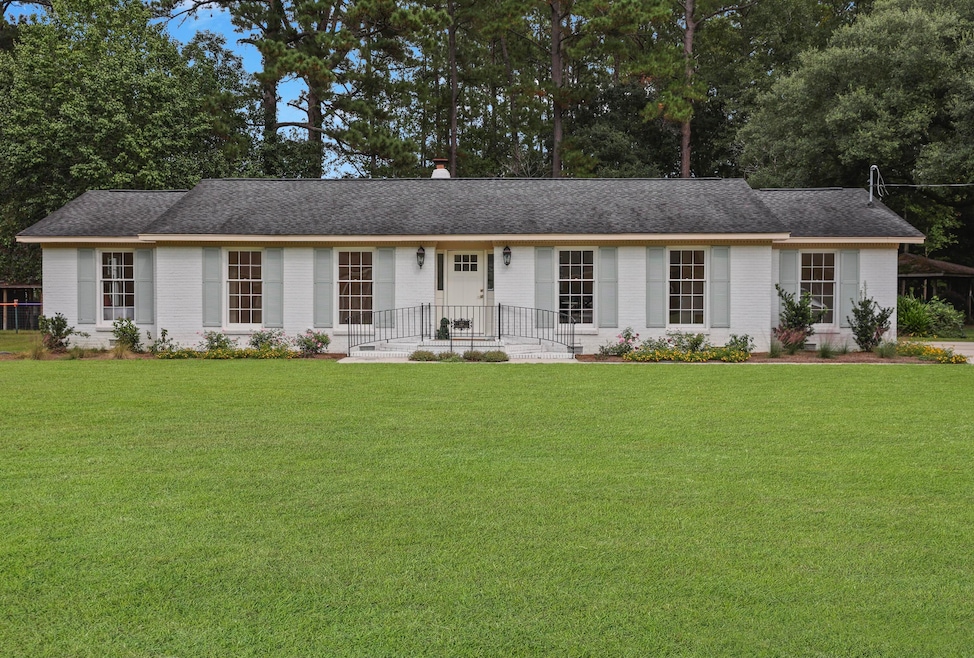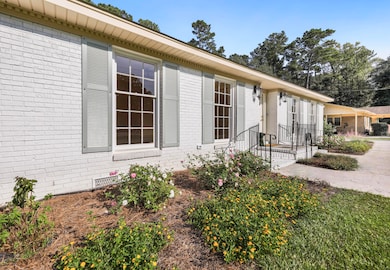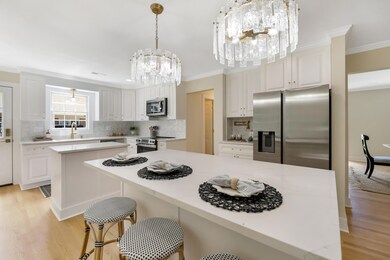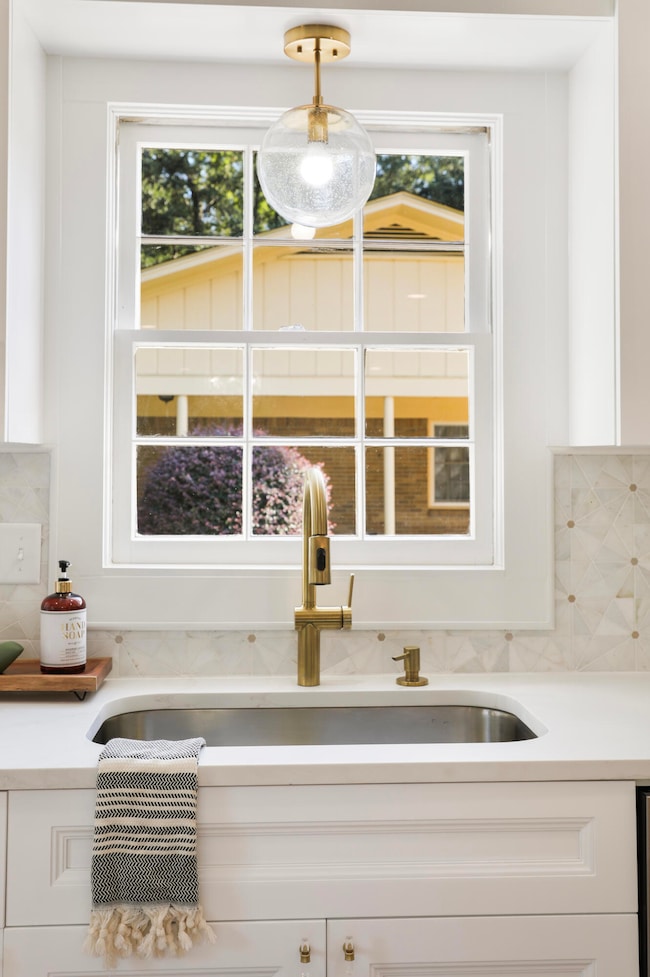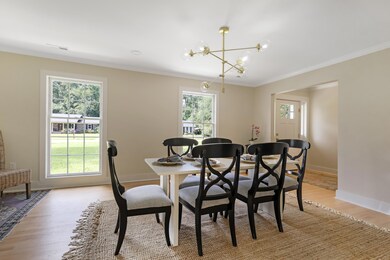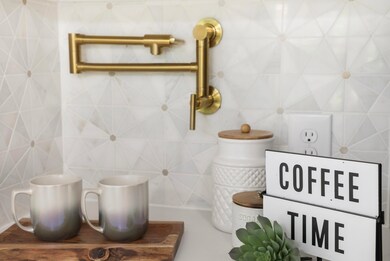122 Pinewood Dr Moncks Corner, SC 29461
Estimated payment $2,904/month
Highlights
- 0.48 Acre Lot
- Separate Formal Living Room
- Breakfast Area or Nook
- Wood Flooring
- Great Room with Fireplace
- Formal Dining Room
About This Home
Stunning remodeled home in Downtown Moncks Corner! Situated on almost a 1/2 acre lot on a quaint established street, you are just a bike ride away to schools, shopping, restaurants, and all the outdoor activities of Lake Moultrie. Homeowners can enjoy the freedom of no HOA and a move-in ready home they can make their own. This 1 story ranch features a traditional, yet modern floorplan that allows for comfortable everyday living and entertaining with ease.A foyer, formal dining room, great room, kitchen with breakfast nook and walk-in pantry, 1/2 bath, walk-in laundry room, sun room, 3 bedrooms, and 2 bathrooms all with ample closet space.Easy access to backyard where there is plenty of room for a garage tobe built.
Upgrades Include:
Real Oak Flooring Throughout
Smooth Ceilings
Crown Molding
Custom Lighting
Brushed Gold Hardware, lighting, and glass door knobs
Recessed Lighting
Ceiling Fans in all Bedrooms Kitchen
-New Cabinets with Soft Close Drawers
-Quartz Counters
-Marble Tiled Backsplash
-Stainless dishwasher, microwave, electric range, and refrigerator
-Walk-in Pantry with Shelving
-Double Island with Etched Glass & Gold Pendant Lighting
-Single Bowl Sink Great Room
-Built- In Cabinets
-Gas Fireplace with Brick Surround
-Plentiful Windows overlooking Sun Room Laundry Room & Powder Room
-Storage Cabinets
-Laundry Sink
-Custom Vanity Primary Bedroom & Bathroom
-Double walk-in closets with custom shelving
-Ceramic tile flooring
-Walk-In Shower with Subway Tile
-Soaking Tub
-Double Vanity
-Private Toiletry Room
-Ceiling Fan
-Wood Flooring Guest Bedrooms & Full Bathroom
-Walk- In Closets -Ceiling Fans
-Wood Flooring
-Ceramic Flooring
-Tub/Shower -Custom Vanity Exterior
-Painted Brick Exterior
-Vinyl on Sunroom
-Spacious Backyard
-Architectural Shingles
-Large Storage Room
Listing Agent
Carolina Life Real Estate & Auctions LLC License #73821 Listed on: 09/06/2025
Home Details
Home Type
- Single Family
Year Built
- Built in 1968
Lot Details
- 0.48 Acre Lot
- Level Lot
Home Design
- Brick Exterior Construction
- Architectural Shingle Roof
- Vinyl Siding
Interior Spaces
- 2,227 Sq Ft Home
- 1-Story Property
- Crown Molding
- Smooth Ceilings
- Ceiling Fan
- Recessed Lighting
- Pendant Lighting
- Stubbed Gas Line For Fireplace
- Entrance Foyer
- Great Room with Fireplace
- Separate Formal Living Room
- Formal Dining Room
- Utility Room
- Crawl Space
Kitchen
- Breakfast Area or Nook
- Eat-In Kitchen
- Electric Range
- Microwave
- Dishwasher
- Kitchen Island
- Disposal
Flooring
- Wood
- Ceramic Tile
Bedrooms and Bathrooms
- 3 Bedrooms
- Dual Closets
- Walk-In Closet
- Garden Bath
Laundry
- Laundry Room
- Washer and Electric Dryer Hookup
Schools
- Berkeley Elementary And Middle School
- Berkeley High School
Utilities
- Central Heating and Cooling System
Community Details
- Moncks Corner Subdivision
Map
Home Values in the Area
Average Home Value in this Area
Tax History
| Year | Tax Paid | Tax Assessment Tax Assessment Total Assessment is a certain percentage of the fair market value that is determined by local assessors to be the total taxable value of land and additions on the property. | Land | Improvement |
|---|---|---|---|---|
| 2025 | $5,480 | $288,535 | $71,443 | $217,092 |
| 2024 | $5,371 | $17,313 | $4,287 | $13,026 |
| 2023 | $5,371 | $17,313 | $4,287 | $13,026 |
| 2022 | $5,089 | $15,054 | $2,520 | $12,534 |
| 2021 | $1,159 | $8,100 | $1,800 | $6,304 |
| 2020 | $1,208 | $8,104 | $1,800 | $6,304 |
| 2019 | $1,195 | $8,104 | $1,800 | $6,304 |
| 2018 | $3,975 | $11,274 | $2,700 | $8,574 |
| 2017 | $1,082 | $7,516 | $1,800 | $5,716 |
| 2016 | $945 | $7,520 | $1,800 | $5,720 |
| 2015 | $818 | $7,520 | $1,800 | $5,720 |
| 2014 | $807 | $7,520 | $1,800 | $5,720 |
| 2013 | -- | $7,520 | $1,800 | $5,720 |
Property History
| Date | Event | Price | List to Sale | Price per Sq Ft | Prior Sale |
|---|---|---|---|---|---|
| 02/05/2026 02/05/26 | Price Changed | $475,000 | 0.0% | $213 / Sq Ft | |
| 02/05/2026 02/05/26 | For Sale | $475,000 | +3.3% | $213 / Sq Ft | |
| 01/22/2026 01/22/26 | Off Market | $459,900 | -- | -- | |
| 12/31/2025 12/31/25 | Price Changed | $459,900 | -2.1% | $207 / Sq Ft | |
| 11/21/2025 11/21/25 | Price Changed | $469,900 | -1.1% | $211 / Sq Ft | |
| 10/03/2025 10/03/25 | Price Changed | $475,000 | -4.9% | $213 / Sq Ft | |
| 09/18/2025 09/18/25 | Price Changed | $499,500 | -0.1% | $224 / Sq Ft | |
| 09/06/2025 09/06/25 | For Sale | $499,900 | +100.0% | $224 / Sq Ft | |
| 03/31/2021 03/31/21 | Sold | $250,000 | -10.4% | $120 / Sq Ft | View Prior Sale |
| 03/13/2021 03/13/21 | Pending | -- | -- | -- | |
| 02/11/2021 02/11/21 | For Sale | $279,000 | -- | $134 / Sq Ft |
Purchase History
| Date | Type | Sale Price | Title Company |
|---|---|---|---|
| Deed | $250,000 | None Available |
Source: CHS Regional MLS
MLS Number: 25024525
APN: 142-01-03-023
- 00 Haynesville Rd Extension
- 263 Haynesville Extension
- 260 High Hill Dr
- 301 Haynesville Rd
- 219 W Main St
- 112 Landerhill Ln
- 213 Spann Ln
- 813 Abbey Gardens Ln
- 802 Abbey Gardens Ln
- 804 Abbey Gardens Ln
- 810 Abbey Gardens Ln
- 1807 Abbey Gardens Dr
- 806 Abbey Gardens Ln
- 120 Nazareth Ln
- 108 Themens Rd
- 155 W End Dr
- 233 Harlock Dr
- 200 Broughton Rd
- 226 Collier Ln
- 106 Goodwin St
- 108 Haynesville Rd
- 319 West St
- 117 Thatchet Dr
- 136 Orion Way
- 121 Marigny St Unit Crepe Myrtle
- 121 Marigny St Unit Live Oak
- 121 Marigny St Unit Magnolia
- 121 Marigny St
- 250 White St
- 204 Hutchinson Ln
- 713 Broughton Rd
- 411 Grove End Rd
- 1101 Stuart Dr
- 108 Fairground Rd
- 353 Bradley Bend Dr
- 337 Lakewind Dr
- 2000 Epson Plantation Dr
- 2601 Riverridge Ct Unit E
- 547 Reid Hill Rd
- 590 Wayton Cir
Ask me questions while you tour the home.
