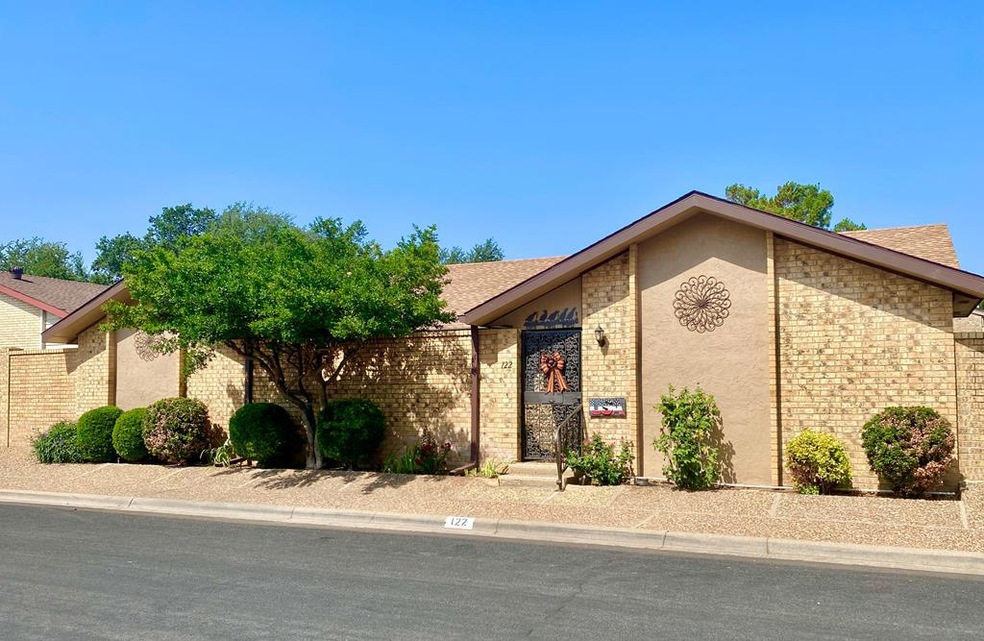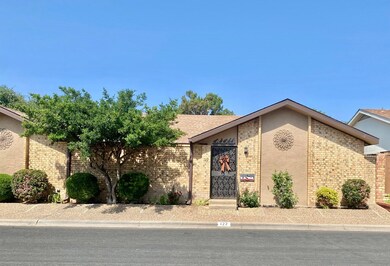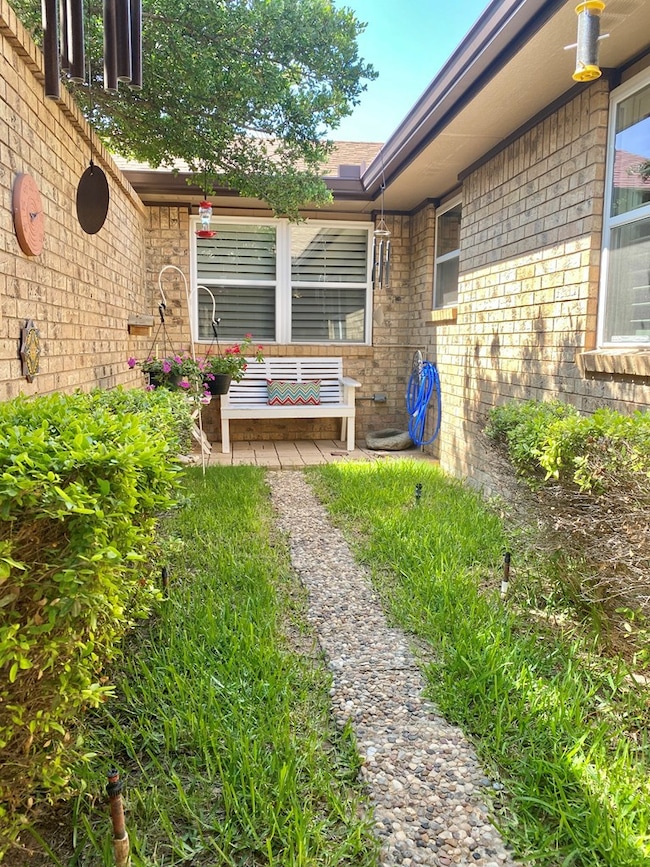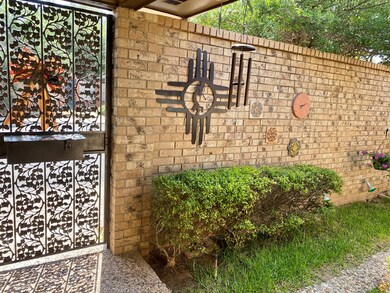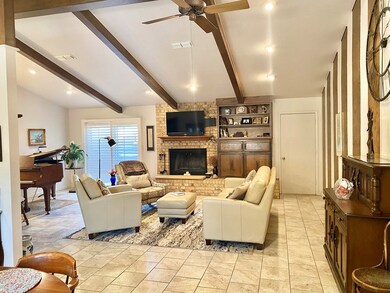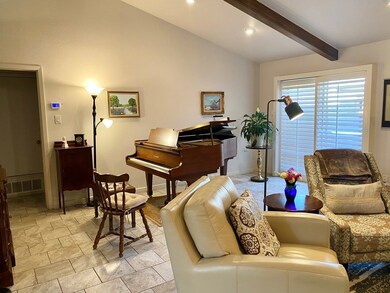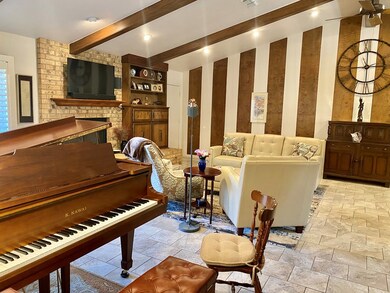
122 Quail Run Odessa, TX 79761
University Gardens NeighborhoodHighlights
- High Ceiling
- Formal Dining Room
- Skylights
- No HOA
- Separate Outdoor Workshop
- Shutters
About This Home
As of August 2022This is it! Large patio style home with roof to floor remodeling. Love & money has been poured into home for perfection. Suited for the retiring couple, single person or aging parents in a quiet neighborhood. Plantation shutters throughout, granite, ceramic tile floors, added insulation. Individual bath areas in MB/closets Exterior boast nice grassy area for pet, recent roof, steel gutters, wood trim, workshop within the garage that is vented from house. Sprinkler/bubblers+private courtyd!
Last Agent to Sell the Property
SIMS & GUESS, REALTORS License #0435012 Listed on: 03/14/2022
Home Details
Home Type
- Single Family
Est. Annual Taxes
- $3,386
Year Built
- Built in 1979
Lot Details
- 4,648 Sq Ft Lot
- Landscaped
- Sprinkler System
- Low Maintenance Yard
Parking
- 2 Car Attached Garage
- Side or Rear Entrance to Parking
- Garage Door Opener
Home Design
- Brick Veneer
- Slab Foundation
- Composition Roof
Interior Spaces
- 2,125 Sq Ft Home
- High Ceiling
- Ceiling Fan
- Skylights
- Wood Burning Fireplace
- Shutters
- Formal Dining Room
Bedrooms and Bathrooms
- 3 Bedrooms
- 2 Full Bathrooms
- Dual Vanity Sinks in Primary Bathroom
- Separate Shower in Primary Bathroom
Laundry
- Laundry in Utility Room
- Electric Dryer
Home Security
- Storm Windows
- Storm Doors
- Fire and Smoke Detector
Outdoor Features
- Patio
- Separate Outdoor Workshop
Schools
- Blanton Elementary School
- Nimitz Middle School
- Permian High School
Utilities
- Central Heating and Cooling System
- Electric Water Heater
Community Details
- No Home Owners Association
- University Gardens Subdivision
Listing and Financial Details
- Assessor Parcel Number 32660.06840.00000
Ownership History
Purchase Details
Home Financials for this Owner
Home Financials are based on the most recent Mortgage that was taken out on this home.Purchase Details
Home Financials for this Owner
Home Financials are based on the most recent Mortgage that was taken out on this home.Purchase Details
Purchase Details
Similar Homes in Odessa, TX
Home Values in the Area
Average Home Value in this Area
Purchase History
| Date | Type | Sale Price | Title Company |
|---|---|---|---|
| Warranty Deed | -- | None Listed On Document | |
| Warranty Deed | -- | None Listed On Document | |
| Interfamily Deed Transfer | -- | None Available | |
| Gift Deed | -- | None Available |
Property History
| Date | Event | Price | Change | Sq Ft Price |
|---|---|---|---|---|
| 08/24/2022 08/24/22 | Sold | -- | -- | -- |
| 07/27/2022 07/27/22 | Pending | -- | -- | -- |
| 07/26/2022 07/26/22 | For Sale | $245,000 | +2.1% | $115 / Sq Ft |
| 04/18/2022 04/18/22 | Sold | -- | -- | -- |
| 03/14/2022 03/14/22 | Pending | -- | -- | -- |
| 03/14/2022 03/14/22 | For Sale | $239,900 | -- | $113 / Sq Ft |
Tax History Compared to Growth
Tax History
| Year | Tax Paid | Tax Assessment Tax Assessment Total Assessment is a certain percentage of the fair market value that is determined by local assessors to be the total taxable value of land and additions on the property. | Land | Improvement |
|---|---|---|---|---|
| 2024 | $3,024 | $238,167 | $16,787 | $221,380 |
| 2023 | $2,950 | $233,826 | $16,787 | $217,039 |
| 2022 | $5,083 | $220,029 | $16,787 | $203,242 |
| 2021 | $5,006 | $212,209 | $16,787 | $195,422 |
| 2020 | $4,745 | $204,600 | $15,299 | $189,301 |
| 2019 | $5,123 | $208,527 | $15,299 | $193,228 |
| 2018 | $4,448 | $188,905 | $15,299 | $173,606 |
| 2017 | $4,206 | $184,666 | $15,299 | $169,367 |
| 2016 | $4,100 | $184,666 | $15,299 | $169,367 |
| 2015 | $1,517 | $184,666 | $15,299 | $169,367 |
| 2014 | $1,517 | $187,361 | $15,299 | $172,062 |
Agents Affiliated with this Home
-
Teri Pearce

Seller's Agent in 2022
Teri Pearce
SIMS & GUESS, REALTORS
(432) 368-6800
5 in this area
36 Total Sales
-
Francine Grimsley
F
Buyer's Agent in 2022
Francine Grimsley
TROWER REALTORS
(432) 333-3211
2 in this area
58 Total Sales
Map
Source: Odessa Board of REALTORS®
MLS Number: 130061
APN: 32660-06840-00000
- 20 Sunnygrove Dr
- 51 Sunnygrove Dr
- 1322 French Ave Unit D
- 21 Hialeah Cir
- 2415 Quail Park Place
- 1409 French Ave
- 2416 Quail Park Place
- 1424 French Ave
- 1475 Brittany Ln Unit Building D 2
- 2500 Bainbridge Dr
- 4612 Fountain Ln
- 2349 Bainbridge Dr
- 1324 Pagewood Ave
- 1460 Pagewood Ave
- 3300 Cambridge St
- 0000 Pagewood Ave
- 1401 Wedgewood Ave
- 1235 Pueblo St
- 6324 Deering Dr
- 1460 Westbrook Ave
