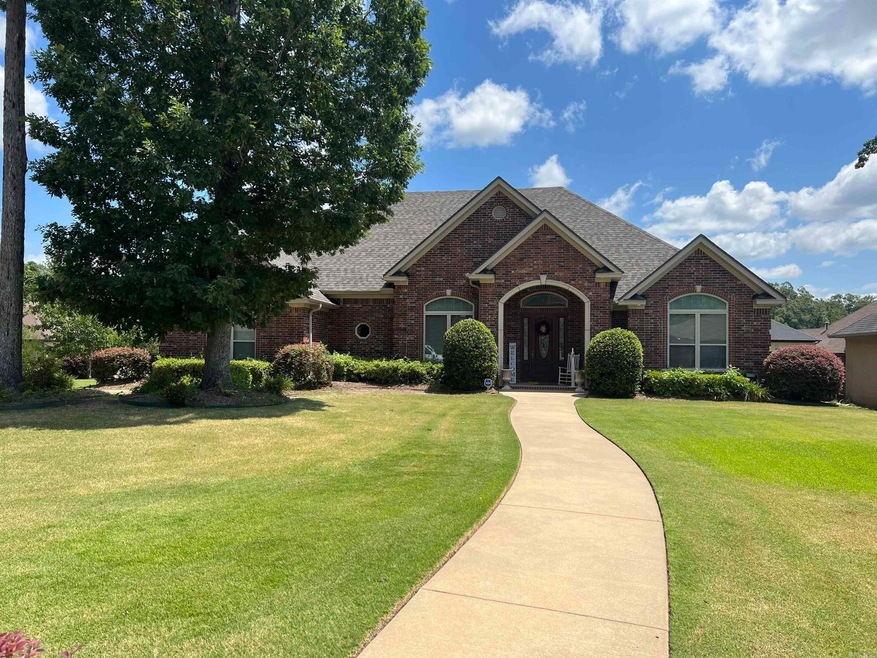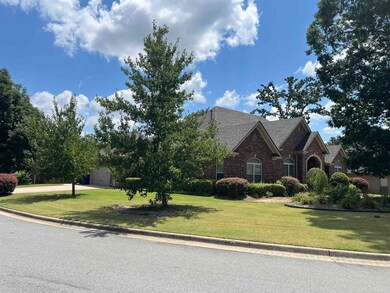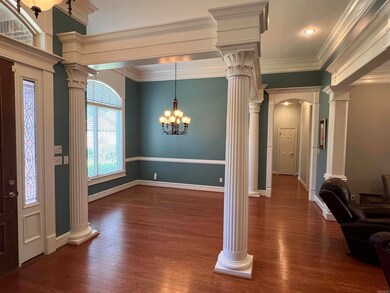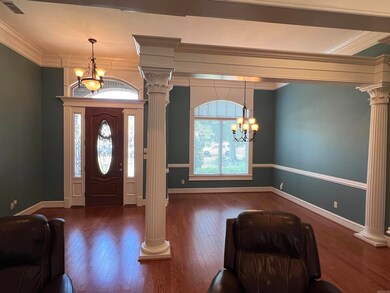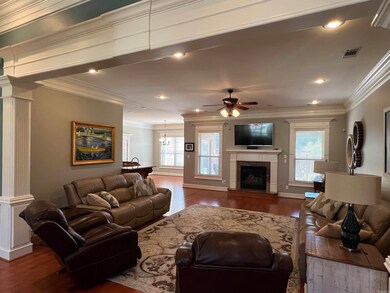
122 River Valley Loop Maumelle, AR 72113
Highlights
- Golf Course Community
- Wood Flooring
- Great Room
- Traditional Architecture
- Corner Lot
- Granite Countertops
About This Home
As of October 2024Beautiful home with a large open floor plan, with Great Room, Gas fireplace, and surround sound. Two bedrooms on the right side of home and two on the left. High ceilings with lots of Crown Molding. Oversized double garage and a large covered Back porch that opens up to a wonderful Patio and big backyard and on a corner lot. New (High Impact) architectural shingled roof installed March 2024. Fountain and swing stays. Refrigerator negotiable. Seller providing a First American Home Warranty with upgrades at closing.
Home Details
Home Type
- Single Family
Est. Annual Taxes
- $3,266
Year Built
- Built in 2008
Lot Details
- 0.33 Acre Lot
- Wrought Iron Fence
- Wood Fence
- Corner Lot
- Level Lot
- Sprinkler System
Home Design
- Traditional Architecture
- Brick Exterior Construction
- Slab Foundation
- Composition Roof
Interior Spaces
- 2,992 Sq Ft Home
- 1-Story Property
- Wired For Data
- Tray Ceiling
- Ceiling Fan
- Gas Log Fireplace
- Insulated Windows
- Window Treatments
- Insulated Doors
- Great Room
- Formal Dining Room
- Home Office
Kitchen
- Eat-In Kitchen
- Breakfast Bar
- Built-In Oven
- Electric Range
- Microwave
- Plumbed For Ice Maker
- Dishwasher
- Granite Countertops
- Trash Compactor
- Disposal
Flooring
- Wood
- Carpet
- Tile
Bedrooms and Bathrooms
- 4 Bedrooms
- Walk-In Closet
- 3 Full Bathrooms
- Walk-in Shower
Laundry
- Laundry Room
- Washer and Gas Dryer Hookup
Attic
- Attic Floors
- Attic Ventilator
Home Security
- Home Security System
- Fire and Smoke Detector
Parking
- 2 Car Garage
- Automatic Garage Door Opener
Outdoor Features
- Covered patio or porch
Utilities
- Forced Air Zoned Heating and Cooling System
- Underground Utilities
- Tankless Water Heater
- Gas Water Heater
Listing and Financial Details
- Home warranty included in the sale of the property
- Assessor Parcel Number 42M-023.06-011.00
Community Details
Overview
- Other Mandatory Fees
Recreation
- Golf Course Community
- Tennis Courts
- Community Playground
- Community Pool
- Bike Trail
Ownership History
Purchase Details
Home Financials for this Owner
Home Financials are based on the most recent Mortgage that was taken out on this home.Purchase Details
Purchase Details
Home Financials for this Owner
Home Financials are based on the most recent Mortgage that was taken out on this home.Purchase Details
Home Financials for this Owner
Home Financials are based on the most recent Mortgage that was taken out on this home.Purchase Details
Home Financials for this Owner
Home Financials are based on the most recent Mortgage that was taken out on this home.Similar Homes in Maumelle, AR
Home Values in the Area
Average Home Value in this Area
Purchase History
| Date | Type | Sale Price | Title Company |
|---|---|---|---|
| Warranty Deed | $429,900 | First National Title | |
| Deed | -- | None Listed On Document | |
| Warranty Deed | $325,000 | Multiple | |
| Corporate Deed | $333,000 | None Available | |
| Warranty Deed | $52,000 | First National Title Company |
Mortgage History
| Date | Status | Loan Amount | Loan Type |
|---|---|---|---|
| Open | $229,900 | New Conventional | |
| Previous Owner | $260,800 | New Conventional | |
| Previous Owner | $260,000 | New Conventional | |
| Previous Owner | $177,850 | New Conventional | |
| Previous Owner | $216,015 | Purchase Money Mortgage | |
| Previous Owner | $276,730 | Purchase Money Mortgage |
Property History
| Date | Event | Price | Change | Sq Ft Price |
|---|---|---|---|---|
| 10/04/2024 10/04/24 | Sold | $429,900 | 0.0% | $144 / Sq Ft |
| 08/04/2024 08/04/24 | Price Changed | $429,900 | -2.3% | $144 / Sq Ft |
| 07/08/2024 07/08/24 | For Sale | $439,900 | +35.4% | $147 / Sq Ft |
| 05/23/2012 05/23/12 | Sold | $325,000 | -4.4% | $105 / Sq Ft |
| 04/23/2012 04/23/12 | Pending | -- | -- | -- |
| 03/16/2012 03/16/12 | For Sale | $339,900 | -- | $110 / Sq Ft |
Tax History Compared to Growth
Tax History
| Year | Tax Paid | Tax Assessment Tax Assessment Total Assessment is a certain percentage of the fair market value that is determined by local assessors to be the total taxable value of land and additions on the property. | Land | Improvement |
|---|---|---|---|---|
| 2023 | $4,068 | $71,177 | $9,800 | $61,377 |
| 2022 | $3,476 | $71,177 | $9,800 | $61,377 |
| 2021 | $3,699 | $58,800 | $10,300 | $48,500 |
| 2020 | $3,324 | $58,800 | $10,300 | $48,500 |
| 2019 | $3,324 | $58,800 | $10,300 | $48,500 |
| 2018 | $3,349 | $58,800 | $10,300 | $48,500 |
| 2017 | $3,349 | $58,800 | $10,300 | $48,500 |
| 2016 | $3,833 | $60,940 | $8,400 | $52,540 |
| 2015 | $3,833 | $60,940 | $8,400 | $52,540 |
| 2014 | $3,833 | $60,940 | $8,400 | $52,540 |
Agents Affiliated with this Home
-
Tom Stringfellow
T
Seller's Agent in 2024
Tom Stringfellow
RE/MAX
(501) 680-5294
13 in this area
73 Total Sales
-
Drew Stringfellow
D
Seller Co-Listing Agent in 2024
Drew Stringfellow
RE/MAX
(501) 680-5295
11 in this area
55 Total Sales
-
Amanda Mercer

Buyer's Agent in 2024
Amanda Mercer
Modern Realty Group
(501) 551-9994
1 in this area
17 Total Sales
-
Becky Tanner

Seller's Agent in 2012
Becky Tanner
Tanner Realty
(501) 584-6555
10 in this area
123 Total Sales
Map
Source: Cooperative Arkansas REALTORS® MLS
MLS Number: 24023955
APN: 42M-023-06-011-00
- 110 Eagle Ridge Dr
- 14 Cypress Valley Ct
- 101 Napa Valley Loop
- 111 Eagle Ridge Dr
- 171 Maumelle Valley Dr
- 133 Scenic Valley Loop
- 173 Maumelle Valley Dr
- 112 Mountain Valley Dr
- 188 Maumelle Valley Dr
- 183 Maumelle Valley Dr
- 175 Maumelle Valley Dr
- Lot 7 Maumelle Valley Dr
- 124 Mountain Valley Dr
- 131 Delaware Ln
- 127 Sierra Valley Loop
- 36 Sagamore Ct
- 131 Hidden Valley Loop
- 37 Sagamore Ct
- 216 Lake Valley Dr
- 27 Basswood Terrace
