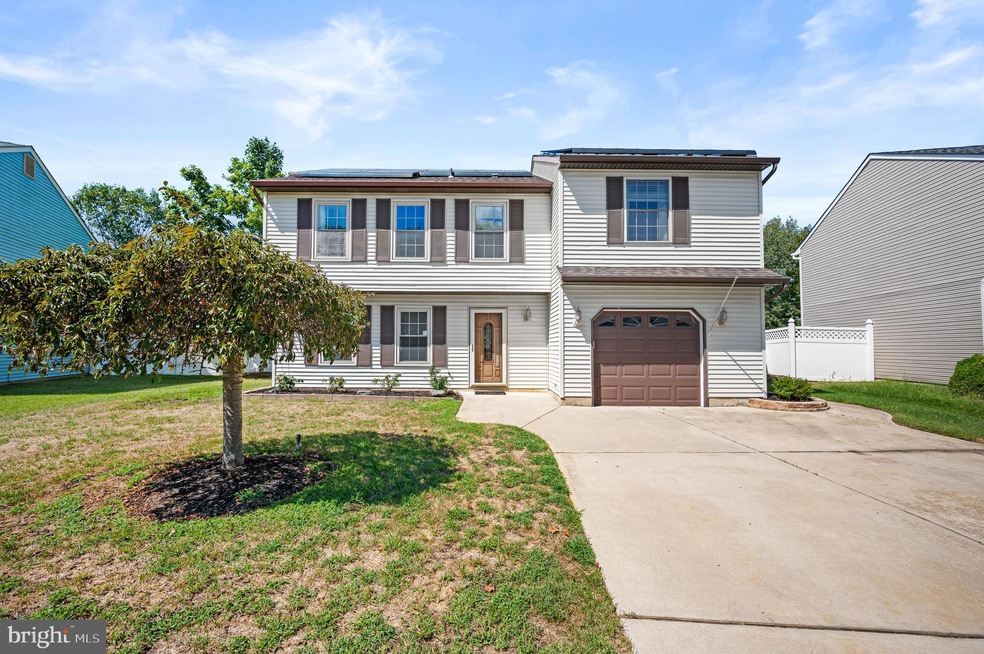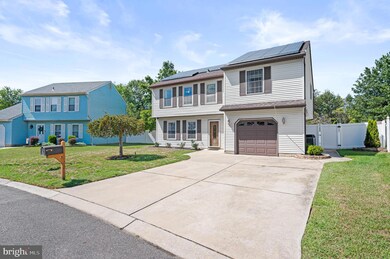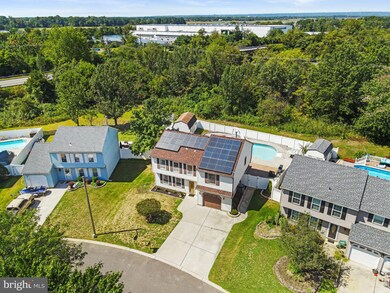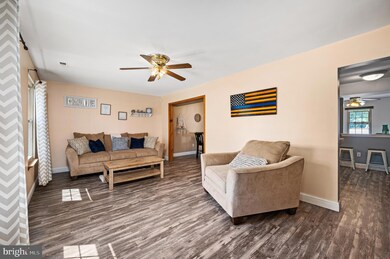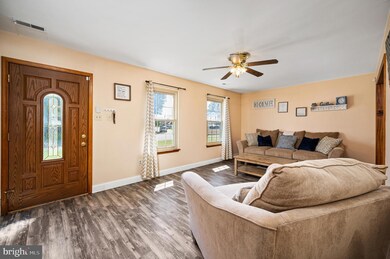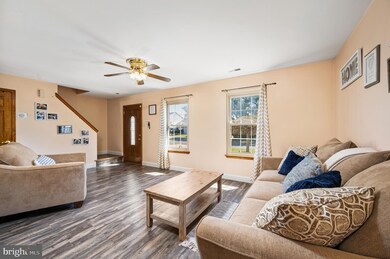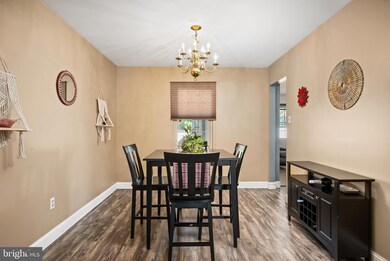
122 Robins Run W Swedesboro, NJ 08085
Logan Township NeighborhoodHighlights
- In Ground Pool
- Breakfast Area or Nook
- 1 Car Attached Garage
- Colonial Architecture
- Family Room Off Kitchen
- Walk-In Closet
About This Home
As of November 2022Welcome to this gorgeous colonial style home nestled in the beautiful Eagle Farms community of desirable Logan Township, NJ! This stunning home has been meticulously maintained and offers tremendous curb appeal, featuring simple & clean landscaping and tasteful exterior design. Upon entering the home, you will be greeted by the spacious main sitting area which is filled with an abundance of warm, natural light and features sleek laminate plank flooring that spans throughout the home. The main sitting room opens directly into the dedicated dining area that offers the perfect space for delightful gatherings and is conveniently located next to the kitchen. The spacious & functional kitchen features an ample amount of countertop & cabinet space, a full appliance package, and offers the perfect breakfast bar area overlooking the family room to allow simultaneous enjoyment of both spaces. The large family room features a cozy wood burning fireplace, offers tons of space to host or enjoy the big game, and is conveniently located with access to the backyard to round off the perfect entertainment space. The main level of the home additionally features a charming half bathroom and a dedicated laundry area that leads directly to the spacious attached garage. The upper level of the home features the expansive main bedroom suite fit with vaulted ceilings and offers a tremendous amount of space with a walk-in closet & a large dedicated private bathroom. The upper level additionally offers three spacious bedrooms and a generously sized & modernized full bathroom conveniently located between the three bedrooms. Your very own backyard oasis awaits privately tucked away within full vinyl fencing, featuring an absolutely gorgeous & refreshing in-ground salt water pool and an expansive yard & patio area to accommodate large outdoor gatherings, offering the perfect setting to relax, unwind, and enjoy the beautiful outdoors with those you cherish most. Take absolute comfort in the home being equipped with a newer high quality Architectural Shingle Roof (2014) and an updated Salt Water Pool Filtration System (2019) to keep things running smoothly. Everything you have been searching for and more, welcome home!
Last Agent to Sell the Property
Keller Williams Realty - Washington Township Listed on: 09/21/2022

Home Details
Home Type
- Single Family
Est. Annual Taxes
- $5,323
Year Built
- Built in 1987
Lot Details
- 7,405 Sq Ft Lot
- Property is Fully Fenced
- Vinyl Fence
- Extensive Hardscape
- Sprinkler System
HOA Fees
- $13 Monthly HOA Fees
Parking
- 1 Car Attached Garage
- 4 Driveway Spaces
- Front Facing Garage
Home Design
- Colonial Architecture
- Slab Foundation
- Frame Construction
- Architectural Shingle Roof
- Vinyl Siding
Interior Spaces
- 2,011 Sq Ft Home
- Property has 2 Levels
- Ceiling Fan
- Non-Functioning Fireplace
- Family Room Off Kitchen
- Dining Area
Kitchen
- Breakfast Area or Nook
- Eat-In Kitchen
- Gas Oven or Range
- Dishwasher
Flooring
- Carpet
- Laminate
- Ceramic Tile
Bedrooms and Bathrooms
- 4 Bedrooms
- En-Suite Bathroom
- Walk-In Closet
Laundry
- Laundry on main level
- Dryer
- Washer
Pool
- In Ground Pool
- Saltwater Pool
- Vinyl Pool
Outdoor Features
- Patio
- Shed
- Playground
Utilities
- Forced Air Heating and Cooling System
- Underground Utilities
- Natural Gas Water Heater
Community Details
- Eagle Farms Subdivision
Listing and Financial Details
- Tax Lot 00022
- Assessor Parcel Number 09-02706-00022
Ownership History
Purchase Details
Home Financials for this Owner
Home Financials are based on the most recent Mortgage that was taken out on this home.Purchase Details
Home Financials for this Owner
Home Financials are based on the most recent Mortgage that was taken out on this home.Purchase Details
Similar Homes in Swedesboro, NJ
Home Values in the Area
Average Home Value in this Area
Purchase History
| Date | Type | Sale Price | Title Company |
|---|---|---|---|
| Deed | $350,000 | -- | |
| Deed | $250,000 | National Integrity Llc | |
| Deed | $86,700 | -- |
Mortgage History
| Date | Status | Loan Amount | Loan Type |
|---|---|---|---|
| Open | $280,000 | New Conventional | |
| Previous Owner | $24,700 | No Value Available | |
| Previous Owner | $252,525 | New Conventional | |
| Previous Owner | $85,000 | Unknown | |
| Previous Owner | $34,000 | Unknown |
Property History
| Date | Event | Price | Change | Sq Ft Price |
|---|---|---|---|---|
| 11/17/2022 11/17/22 | Sold | $350,000 | 0.0% | $174 / Sq Ft |
| 10/22/2022 10/22/22 | Pending | -- | -- | -- |
| 09/21/2022 09/21/22 | For Sale | $350,000 | +40.0% | $174 / Sq Ft |
| 02/13/2017 02/13/17 | Sold | $250,000 | 0.0% | $125 / Sq Ft |
| 12/15/2016 12/15/16 | Pending | -- | -- | -- |
| 11/28/2016 11/28/16 | Price Changed | $250,000 | -2.0% | $125 / Sq Ft |
| 11/12/2016 11/12/16 | Price Changed | $255,000 | -1.9% | $127 / Sq Ft |
| 09/30/2016 09/30/16 | For Sale | $260,000 | -- | $130 / Sq Ft |
Tax History Compared to Growth
Tax History
| Year | Tax Paid | Tax Assessment Tax Assessment Total Assessment is a certain percentage of the fair market value that is determined by local assessors to be the total taxable value of land and additions on the property. | Land | Improvement |
|---|---|---|---|---|
| 2024 | $4,943 | $357,700 | $66,800 | $290,900 |
| 2023 | $4,943 | $245,900 | $55,200 | $190,700 |
| 2022 | $5,137 | $245,900 | $55,200 | $190,700 |
| 2021 | $3,999 | $245,900 | $55,200 | $190,700 |
| 2020 | $5,348 | $245,900 | $55,200 | $190,700 |
| 2019 | $5,341 | $245,900 | $55,200 | $190,700 |
| 2018 | $5,193 | $245,900 | $55,200 | $190,700 |
| 2017 | $5,596 | $223,200 | $48,500 | $174,700 |
| 2016 | $5,504 | $223,200 | $48,500 | $174,700 |
| 2015 | $4,866 | $223,200 | $48,500 | $174,700 |
| 2014 | $4,718 | $223,200 | $48,500 | $174,700 |
Agents Affiliated with this Home
-
Corey Hort

Seller's Agent in 2022
Corey Hort
Keller Williams Realty - Washington Township
(856) 430-9465
1 in this area
113 Total Sales
-
Joan Dineen
J
Buyer's Agent in 2022
Joan Dineen
Mahoney Realty Pennsville, LLC
(609) 221-7122
1 in this area
126 Total Sales
-
Doreen Bachman
D
Seller's Agent in 2017
Doreen Bachman
BHHS Fox & Roach
(856) 466-1877
6 Total Sales
-
Hollie Dodge

Buyer's Agent in 2017
Hollie Dodge
RE/MAX
(856) 371-2836
6 in this area
281 Total Sales
Map
Source: Bright MLS
MLS Number: NJGL2021370
APN: 09-02706-0000-00022
- 23 Katie Dr
- 11 Katie Dr
- 102 Windsor Dr
- 23 Adams St
- 9 Adams St
- 28 Oakwood Place
- 8 -A Pedricktn-Woodstn Rd
- 209 Windsor Dr
- 232 Windsor Dr
- 230 Windsor Dr
- 269 Westbrook Dr
- 328 Keswick Dr
- 2814 Oldmans Creek Rd
- 12 Ethan Terrace
- 212 Lafayette Dr
- 211 Spruce Trail
- 115 Harvest Rd
- 130 Juniper Ln
- 143 Juniper Ln
- 16 Goldenrod Ln
