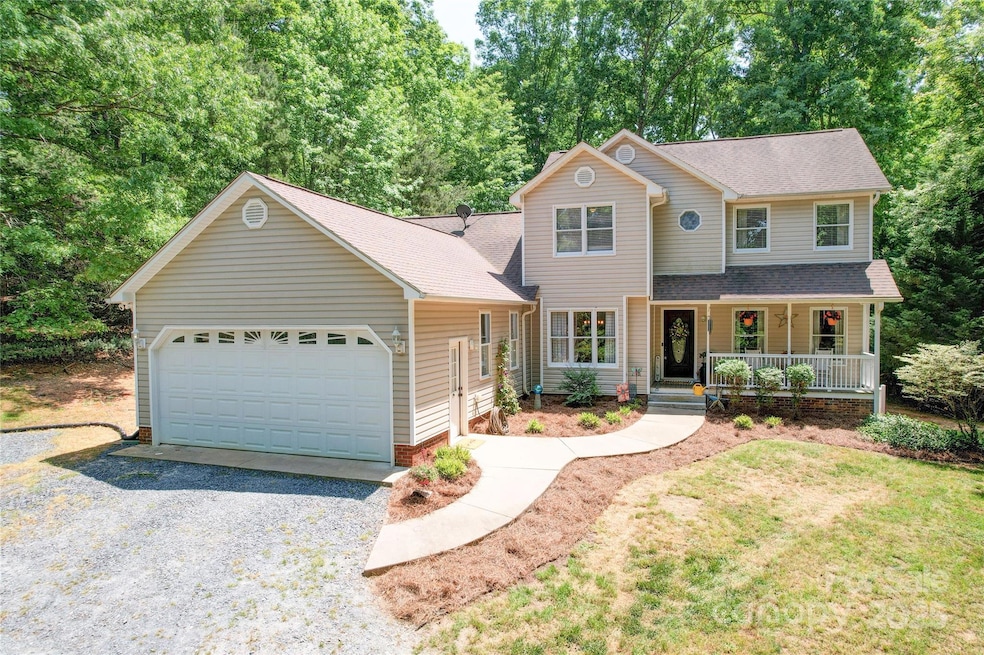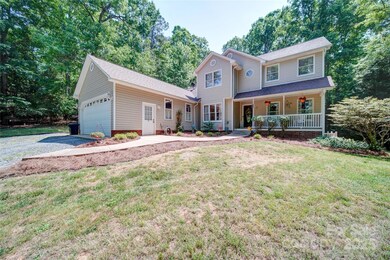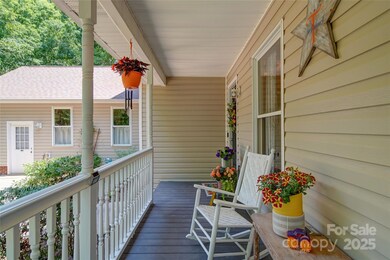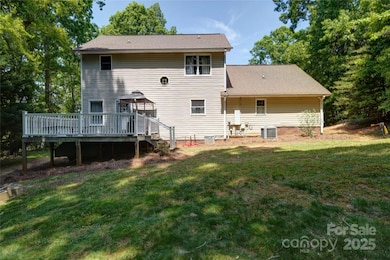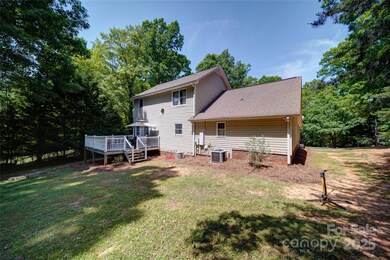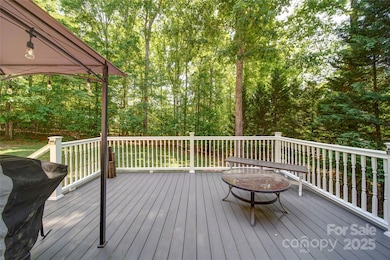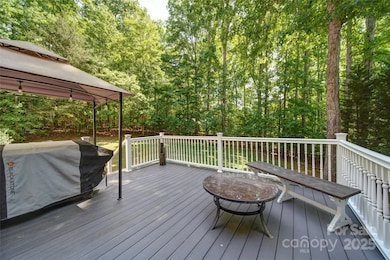
122 Roxboro Ct Unit 286 Mount Gilead, NC 27306
Estimated payment $2,586/month
Highlights
- Wooded Lot
- Attached Carport
- 2 Car Garage
- Laundry Room
- Central Heating and Cooling System
About This Home
Have you been looking for a larger home with more space inside and out? Come take a look at this beautiful 3-bedroom, 4-bath home in the peaceful gated community of Woodrun. With plenty of land to enjoy the outdoors, you also have endless walking throughout the paved neighborhood, as well as private lake access for all community members to enjoy. If you enjoy hosting guests, the 2 living room areas will make the perfect hangout for you and your friends. Schedule a showing today so you don't miss out on this one-of-a-kind property!
Last Listed By
Deeter Real Estate Brokerage Email: greysonl13@gmail.com License #308891 Listed on: 05/02/2025
Home Details
Home Type
- Single Family
Est. Annual Taxes
- $1,565
Year Built
- Built in 1997
Lot Details
- Wooded Lot
HOA Fees
- $70 Monthly HOA Fees
Parking
- 2 Car Garage
- Attached Carport
Home Design
- Vinyl Siding
Interior Spaces
- 2-Story Property
- Laundry Room
- Finished Basement
Kitchen
- Oven
- Microwave
Bedrooms and Bathrooms
- 3 Bedrooms
- 4 Full Bathrooms
Utilities
- Central Heating and Cooling System
- Heating System Uses Propane
- Septic Tank
Community Details
- Woodrun Association Inc. Association, Phone Number (910) 439-5214
- Woodrun Subdivision
- Mandatory home owners association
Listing and Financial Details
- Assessor Parcel Number 6587 14 22 6936
Map
Home Values in the Area
Average Home Value in this Area
Tax History
| Year | Tax Paid | Tax Assessment Tax Assessment Total Assessment is a certain percentage of the fair market value that is determined by local assessors to be the total taxable value of land and additions on the property. | Land | Improvement |
|---|---|---|---|---|
| 2024 | $1,565 | $238,985 | $57,800 | $181,185 |
| 2023 | $1,565 | $238,985 | $57,800 | $181,185 |
| 2022 | $1,565 | $238,985 | $57,800 | $181,185 |
| 2021 | $1,565 | $238,985 | $57,800 | $181,185 |
| 2020 | $1,565 | $238,985 | $57,800 | $181,185 |
| 2018 | $1,492 | $226,100 | $20,400 | $205,700 |
| 2017 | $1,492 | $226,100 | $20,400 | $205,700 |
| 2016 | $1,492 | $226,100 | $20,400 | $205,700 |
| 2015 | $1,379 | $226,100 | $0 | $0 |
| 2014 | $1,379 | $226,121 | $0 | $0 |
Property History
| Date | Event | Price | Change | Sq Ft Price |
|---|---|---|---|---|
| 05/30/2025 05/30/25 | Price Changed | $425,000 | -2.3% | $156 / Sq Ft |
| 05/18/2025 05/18/25 | Price Changed | $435,000 | -1.1% | $160 / Sq Ft |
| 05/02/2025 05/02/25 | For Sale | $440,000 | -- | $162 / Sq Ft |
Purchase History
| Date | Type | Sale Price | Title Company |
|---|---|---|---|
| Interfamily Deed Transfer | -- | Wfg Lender Services | |
| Warranty Deed | $200,000 | None Available | |
| Interfamily Deed Transfer | -- | -- |
Mortgage History
| Date | Status | Loan Amount | Loan Type |
|---|---|---|---|
| Open | $54,150 | Credit Line Revolving | |
| Open | $283,500 | New Conventional | |
| Closed | $194,834 | VA | |
| Closed | $26,500 | Credit Line Revolving | |
| Closed | $200,000 | VA |
Similar Homes in Mount Gilead, NC
Source: Canopy MLS (Canopy Realtor® Association)
MLS Number: 4250352
APN: 6587-14-22-6936
- 237 Roxboro Dr
- 357 Woodrun Dr
- 292 Manchester Rd
- 553 Roxboro Dr
- 179 Dellwood Ct
- 372 Newport Dr
- 338 Belhaven Ct
- 204 Millwheel Ln
- 623 Roxboro Dr
- 231 Sleepy Hollow Ln
- 248 Pioneer Dr Unit 990
- 459 Sleepy Hollow Ln
- 107 Skyland Dr
- 526 Manchester Rd
- 528 Manchester Rd
- 1025 Fairfield Rd
- 0 Woodrun Dr Unit CAR4263452
- 462 Fiddlers Ghost Cir
- 222 Fiddlers Ghost Cir
- 338 Fairfield Ct
