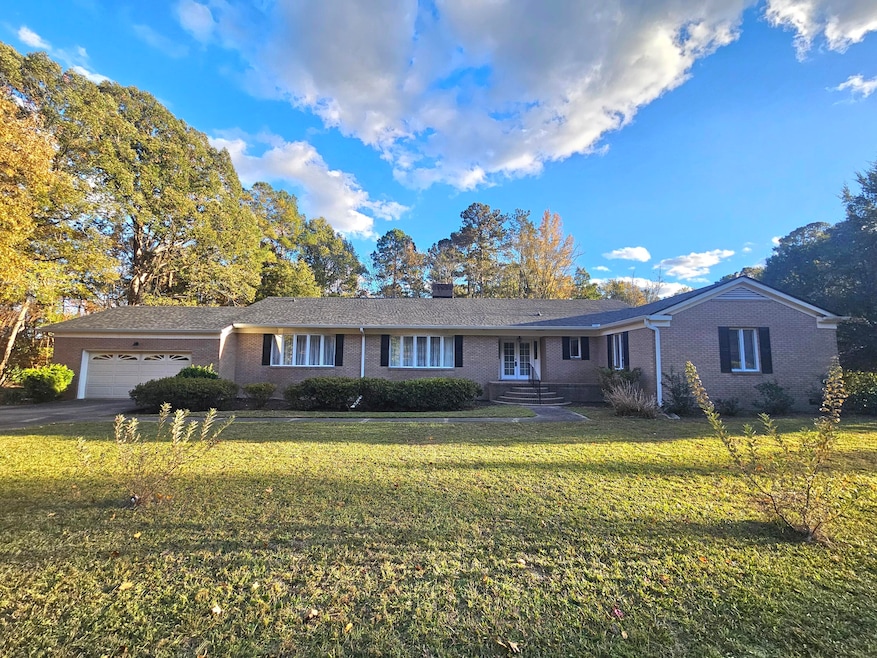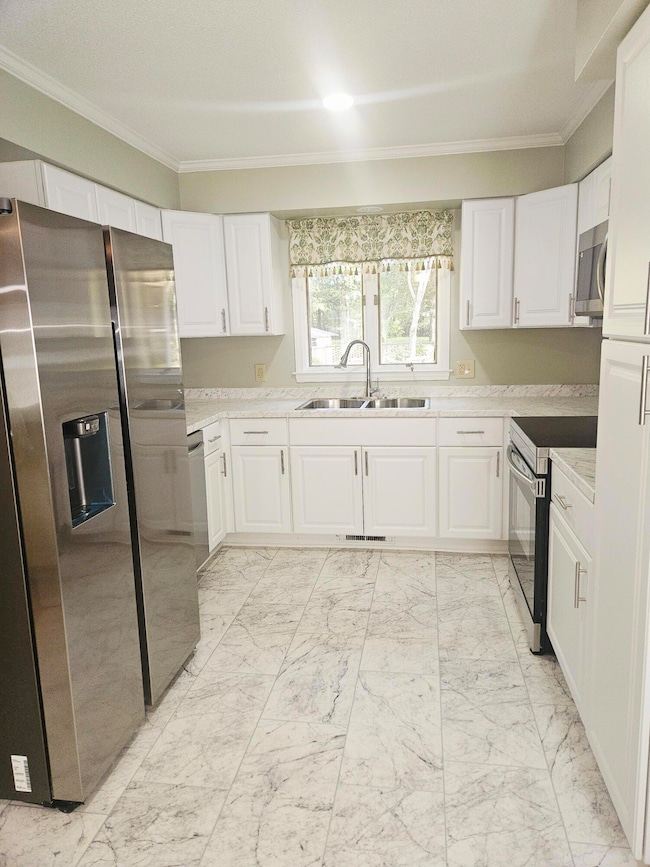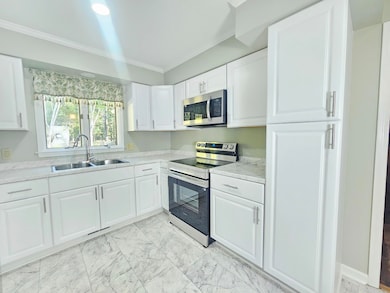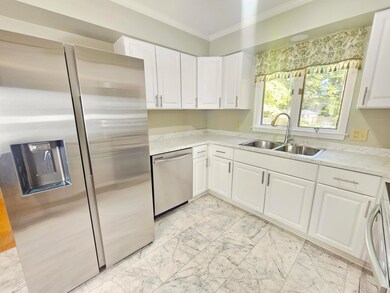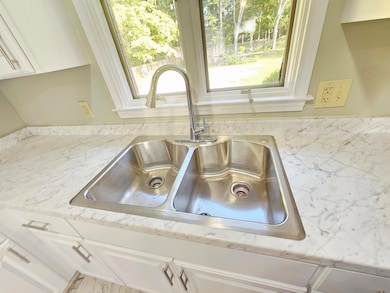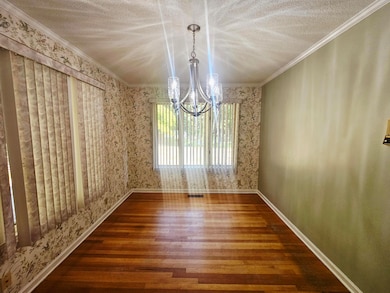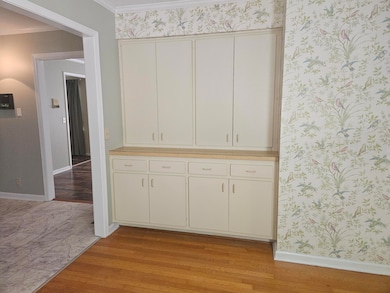122 Runnymede Blvd Sumter, SC 29153
Mulberry NeighborhoodEstimated payment $1,763/month
Highlights
- 1.18 Acre Lot
- Private Yard
- Covered Patio or Porch
- Ranch Style House
- No HOA
- Workshop
About This Home
*NEW ROOF COMPLETED 11/10/2025* Check out this beautiful 3,000 sq ft home nestled on 1.18 acres. From the moment you step inside, you'll be captivated by the timeless details, a spacious layout, and tasteful modern touches throughout. The rich dark floors add warmth and style, setting the tone for the rest of this beautifully maintained home. It also features 3 generously sized bedrooms, 2 full bathrooms, and 2 half baths. So, There's plenty of room to spread out, whether you're living day to day, working from home, or entertaining guests. The walk-in closets and ample storage throughout make staying organized effortless. Gorgeous chandeliers in the formal dining room and entry foyer create a memorable first impression, adding a touch of elegance that makes this home truly stand out. In the heart of the home, the updated kitchen features sleek white cabinets and modern appliances, a dream come true for any home chef. The huge enclosed patio is a must see, perfect for year-round entertaining, morning coffee, or relaxing in your own private retreat....and outside, the expansive yard offers privacy, space for a garden, future pool, or a play area. This home is ideal for anyone seeking space and functionality, with thoughtful updates, classic finishes, and a flexible layout that suits any lifestyle.
Home Details
Home Type
- Single Family
Est. Annual Taxes
- $1,318
Year Built
- Built in 1981
Lot Details
- 1.18 Acre Lot
- Brick Fence
- Landscaped
- Private Yard
Parking
- 2 Car Attached Garage
Home Design
- Ranch Style House
- Brick Exterior Construction
- Architectural Shingle Roof
Interior Spaces
- 3,000 Sq Ft Home
- Ceiling Fan
- Gas Fireplace
- Blinds
- Entrance Foyer
- Workshop
- Storage
- Luxury Vinyl Tile Flooring
- Crawl Space
- Fire and Smoke Detector
Kitchen
- Range
- Recirculated Exhaust Fan
- Dishwasher
Bedrooms and Bathrooms
- 3 Bedrooms
- Walk-In Closet
- Double Vanity
Laundry
- Sink Near Laundry
- Washer and Electric Dryer Hookup
Outdoor Features
- Covered Patio or Porch
- Exterior Lighting
- Gazebo
- Separate Outdoor Workshop
- Outdoor Storage
- Rain Gutters
Schools
- Crosswell Drive Elementary School
- Chestnut Oaks Middle School
- Crestwood High School
Utilities
- Central Air
- Heat Pump System
- Cable TV Available
Community Details
- No Home Owners Association
- Runnymede Subdivision
Listing and Financial Details
- Auction
- Assessor Parcel Number 2470803004
Map
Home Values in the Area
Average Home Value in this Area
Tax History
| Year | Tax Paid | Tax Assessment Tax Assessment Total Assessment is a certain percentage of the fair market value that is determined by local assessors to be the total taxable value of land and additions on the property. | Land | Improvement |
|---|---|---|---|---|
| 2024 | $1,318 | $9,310 | $800 | $8,510 |
| 2023 | $1,318 | $9,240 | $800 | $8,440 |
| 2022 | $1,310 | $9,240 | $800 | $8,440 |
| 2021 | $1,200 | $9,240 | $800 | $8,440 |
| 2020 | $1,200 | $8,180 | $800 | $7,380 |
| 2019 | $1,171 | $8,180 | $800 | $7,380 |
| 2018 | $1,103 | $8,180 | $800 | $7,380 |
| 2017 | $1,088 | $8,180 | $800 | $7,380 |
| 2016 | $1,153 | $8,180 | $800 | $7,380 |
| 2015 | $1,094 | $8,280 | $800 | $7,480 |
| 2014 | $1,094 | $8,280 | $800 | $7,480 |
| 2013 | -- | $8,280 | $800 | $7,480 |
Property History
| Date | Event | Price | List to Sale | Price per Sq Ft | Prior Sale |
|---|---|---|---|---|---|
| 09/16/2025 09/16/25 | For Sale | $314,000 | +36.5% | $105 / Sq Ft | |
| 11/20/2023 11/20/23 | Sold | $230,000 | -8.0% | $77 / Sq Ft | View Prior Sale |
| 11/13/2023 11/13/23 | Pending | -- | -- | -- | |
| 10/23/2023 10/23/23 | Price Changed | $250,000 | -16.6% | $83 / Sq Ft | |
| 08/31/2023 08/31/23 | Price Changed | $299,900 | -3.3% | $100 / Sq Ft | |
| 07/28/2023 07/28/23 | For Sale | $310,000 | -- | $103 / Sq Ft |
Purchase History
| Date | Type | Sale Price | Title Company |
|---|---|---|---|
| Deed | $230,000 | None Listed On Document | |
| Interfamily Deed Transfer | -- | Title To Real Estate | |
| Deed Of Distribution | -- | None Available |
Source: Sumter Board of REALTORS®
MLS Number: 200544
APN: 247-08-03-004
- 2 Buckingham Blvd
- 1825 Wildhorse Dr
- 1861 Wildhorse Dr
- 1002 Sterling St
- 551 E Brewington Rd
- 545 E Brewington Rd
- 0 Providence Twins
- 485 Allen Dr
- 33 White St
- 144 W Moore St
- 313 Rutledge St
- 31 White St
- 23 White St
- 309 Pinckney St
- 0 Legare St
- 70 Lemmon St
- 0 N Pike E Unit 598405
- 323 Grantham St
- 201 Stark St
- 480 Lee St
- 620 Dillon Trace St
- 915 Miller Rd
- 901 Miller Rd
- 530 S Pike Pike E
- 610 Archdale Dr Unit D
- 2462 Whites Mill Rd
- 736 Wen-Le Dr
- 508 Church St Unit 508 B
- 22 Hackberry Ct
- 25 W Charlotte Ave Unit 1
- 41 W Charlotte Ave
- 91 Radcliff Dr
- 326 N Magnolia St
- 7 Burgess Ct
- 1001 Jessamine Trail
- 970 Jessamine Trail
- 1960 Gion St
- 1953 Coral Way
- 29 Althea Cir Unit 3
- 25 Althea Cir Unit b
