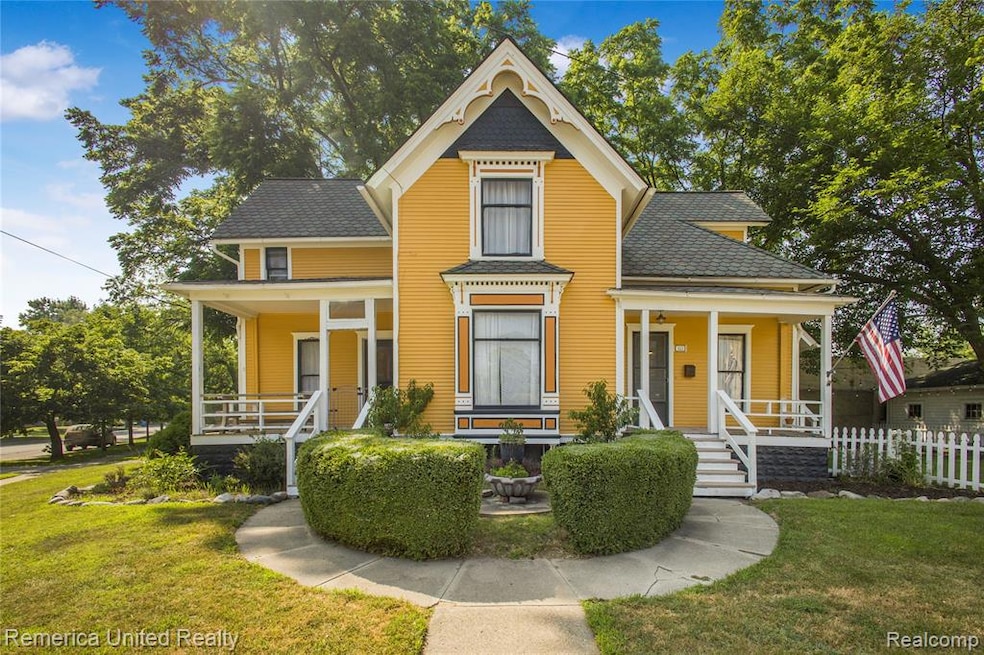122 S Chestnut St Howell, MI 48843
Estimated payment $1,910/month
Highlights
- Victorian Architecture
- No HOA
- 1 Car Attached Garage
- Corner Lot
- Covered Patio or Porch
- Shed
About This Home
Calling all historic home lovers! Bursting with original details and undeniable charm, this Victorian gem offers 4 bedrooms (or 3 bedrooms plus an office, nursery, or dressing room) and 1 full bath with a separate toilet closet. From intricate wood trim and original parlor doors to decorative touches throughout, this home is a rare find for those who appreciate character and craftsmanship. Check out the door hinges!
While the layout isn’t modern, it’s full of potential—and with a little more creative vision, it could become a true showpiece. Enjoy peace of mind with several key updates already in place, including a new forced air furnace and AC, new electrical panel, fresh paint, and a designer roof - the big mechanical work is done! Two covered front porches, and one covered back porch, invite you to relax and enjoy life in the heart of downtown Howell.
Ideally located directly across from the Howell Carnegie District Library, you're just steps from restaurants, shops, bars, and all the downtown festivities—like the Concerts at the Courthouse, the Farmers Market, Melon Fest, Sleepy Howell, and Fantasy of Lights Parade. Just minutes from Scofield Park and Thompson Lake Beach, it’s easy to enjoy summer days at the beach, playground, or on a picnic under the trees.
Plus, you’ll have access to Howell’s robust rec programs—including a state-of-the-art fitness and recreation center—through city and township partnerships. AND coming in 2025 is an ice rink on Walnut St!
Location, character, and opportunity all in one! Don’t miss your chance to reimagine this beauty—stop by our open house and see the potential for yourself!
Listing Agent
Remerica United Realty-Brighton License #6501371670 Listed on: 07/16/2025
Home Details
Home Type
- Single Family
Est. Annual Taxes
Year Built
- Built in 1900
Lot Details
- 6,534 Sq Ft Lot
- Lot Dimensions are 66x100
- Back Yard Fenced
- Corner Lot
Parking
- 1 Car Attached Garage
Home Design
- Victorian Architecture
- Asphalt Roof
Interior Spaces
- 1,722 Sq Ft Home
- 2-Story Property
- Unfinished Basement
Kitchen
- Free-Standing Gas Range
- Microwave
- Dishwasher
Bedrooms and Bathrooms
- 4 Bedrooms
Laundry
- Dryer
- Washer
Outdoor Features
- Covered Patio or Porch
- Shed
Location
- Ground Level
Utilities
- Forced Air Heating and Cooling System
- Heating System Uses Natural Gas
- Natural Gas Water Heater
Community Details
- No Home Owners Association
- Crane & Brooks Add Subdivision
Listing and Financial Details
- Assessor Parcel Number 1735202034
Map
Home Values in the Area
Average Home Value in this Area
Tax History
| Year | Tax Paid | Tax Assessment Tax Assessment Total Assessment is a certain percentage of the fair market value that is determined by local assessors to be the total taxable value of land and additions on the property. | Land | Improvement |
|---|---|---|---|---|
| 2025 | $4,157 | $123,900 | $0 | $0 |
| 2024 | $3,405 | $122,600 | $0 | $0 |
| 2023 | $3,253 | $107,600 | $0 | $0 |
| 2022 | $3,455 | $98,800 | $0 | $0 |
| 2021 | $2,354 | $92,100 | $0 | $0 |
| 2020 | $2,361 | $87,200 | $0 | $0 |
| 2019 | $2,333 | $82,900 | $0 | $0 |
| 2018 | $2,300 | $70,900 | $0 | $0 |
| 2017 | $2,272 | $70,900 | $0 | $0 |
| 2016 | $2,270 | $70,900 | $0 | $0 |
| 2014 | $2,193 | $56,700 | $0 | $0 |
| 2012 | $2,193 | $54,600 | $0 | $0 |
Property History
| Date | Event | Price | List to Sale | Price per Sq Ft | Prior Sale |
|---|---|---|---|---|---|
| 10/07/2025 10/07/25 | Pending | -- | -- | -- | |
| 09/02/2025 09/02/25 | Price Changed | $295,000 | -4.2% | $171 / Sq Ft | |
| 07/30/2025 07/30/25 | Price Changed | $307,800 | -2.3% | $179 / Sq Ft | |
| 07/16/2025 07/16/25 | For Sale | $315,000 | +65.8% | $183 / Sq Ft | |
| 06/25/2021 06/25/21 | Sold | $190,000 | +8.6% | $110 / Sq Ft | View Prior Sale |
| 06/02/2021 06/02/21 | Pending | -- | -- | -- | |
| 05/27/2021 05/27/21 | For Sale | $175,000 | -- | $102 / Sq Ft |
Purchase History
| Date | Type | Sale Price | Title Company |
|---|---|---|---|
| Warranty Deed | $190,000 | Fidelity National Title | |
| Personal Reps Deed | $168,000 | Great Lakes Title Of Michiga |
Source: Realcomp
MLS Number: 20251017477
APN: 17-35-202-034
- 436 W Sibley St
- 316 W Washington St
- 515 W Clinton St
- 611 W Grand River Ave
- 603 W Clinton St
- 528 W Clinton St
- 322 Wetmore St
- 529 Indian Oaks Dr
- 313 Maple St
- 121 S Court St
- 216 E Washington St
- 419 N State St
- 609 Fleming St
- 823 Alger St
- 809 N Michigan Ave
- 1016 Curzon St
- 1125 Braeview Dr
- 709 E Clinton St
- 909 S Michigan Ave
- 1135 Heather Heath Dr

