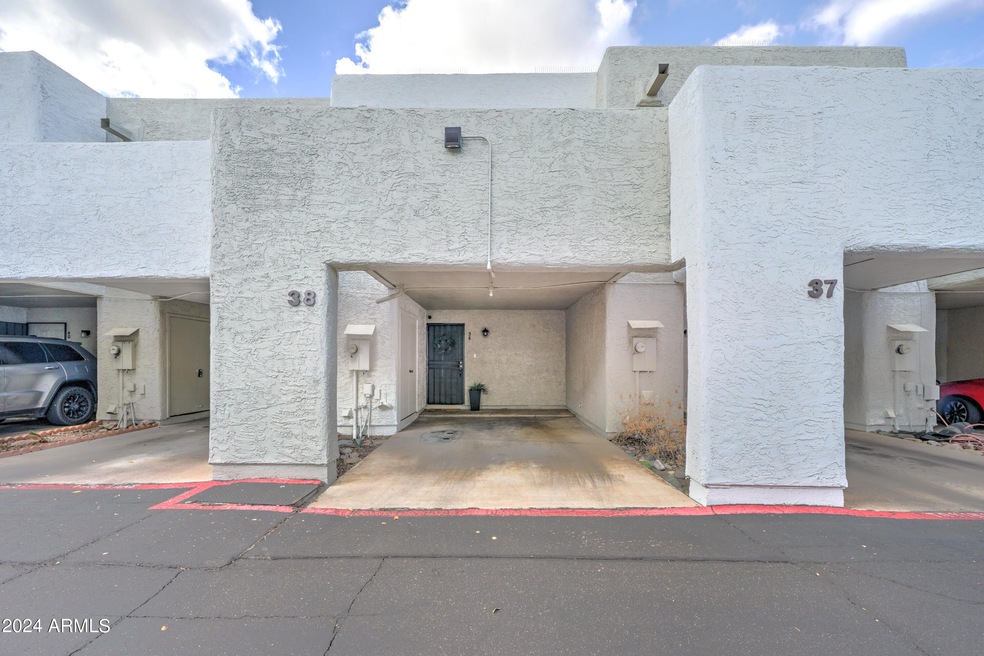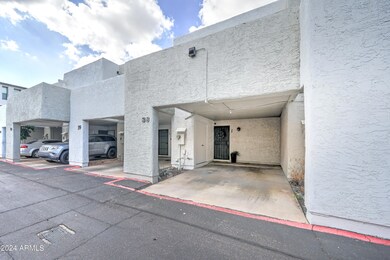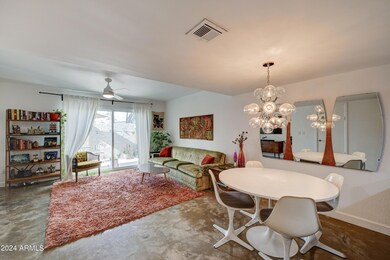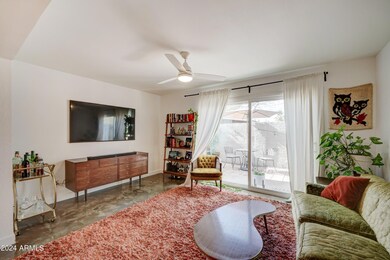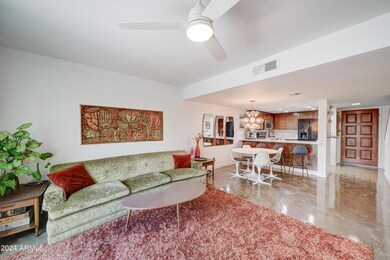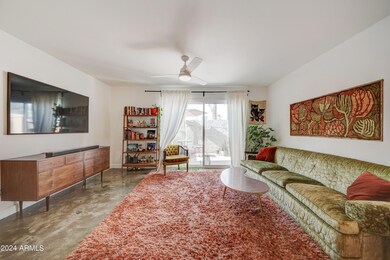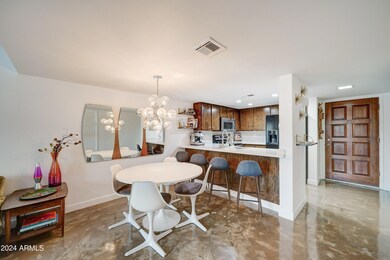
122 S Hardy Dr Unit 38 Tempe, AZ 85281
Sunset NeighborhoodHighlights
- Contemporary Architecture
- Balcony
- Breakfast Bar
- Community Pool
- Dual Vanity Sinks in Primary Bathroom
- Patio
About This Home
As of January 2025Can't beat this Tempe location. Well maintained townhome just West of ASU and located within 10 minutes of Scottsdale, Downtown Phoenix, The Biltmore, and the 202 which can get you anywhere in the valley quickly. Endless options for entertainment, restaurants, shopping, and outdoor activities. Property has updated floors, countertops, bathrooms, and lots more. Roof was recoated, new scuppers added, and new walk deck installed in 2022. Newer A/C & water heater was replaced in 2023. Enjoy year round outdoor space on the main bedroom patio as well as the downstairs fenced backyard. Property has been taken care of meticulously. Entire complex was stuccoed and repainted in 2023 as well.
Townhouse Details
Home Type
- Townhome
Est. Annual Taxes
- $977
Year Built
- Built in 1983
Lot Details
- 55 Sq Ft Lot
- Two or More Common Walls
- Wood Fence
- Block Wall Fence
HOA Fees
- $195 Monthly HOA Fees
Parking
- 2 Carport Spaces
Home Design
- Contemporary Architecture
- Wood Frame Construction
- Foam Roof
- Stucco
Interior Spaces
- 1,120 Sq Ft Home
- 2-Story Property
- Ceiling Fan
Kitchen
- Breakfast Bar
- Built-In Microwave
Flooring
- Carpet
- Tile
Bedrooms and Bathrooms
- 2 Bedrooms
- 1.5 Bathrooms
- Dual Vanity Sinks in Primary Bathroom
Outdoor Features
- Balcony
- Patio
- Outdoor Storage
Schools
- Scales Technology Academy Elementary School
- Geneva Epps Mosley Middle School
- Tempe High School
Utilities
- Central Air
- Heating Available
Listing and Financial Details
- Tax Lot 38
- Assessor Parcel Number 124-29-206
Community Details
Overview
- Association fees include trash, maintenance exterior
- 60 Community Mgmt Association, Phone Number (602) 863-3600
- Hacienda Del Rio Joint Venture Replat Subdivision
Recreation
- Community Pool
Ownership History
Purchase Details
Home Financials for this Owner
Home Financials are based on the most recent Mortgage that was taken out on this home.Purchase Details
Home Financials for this Owner
Home Financials are based on the most recent Mortgage that was taken out on this home.Purchase Details
Home Financials for this Owner
Home Financials are based on the most recent Mortgage that was taken out on this home.Purchase Details
Purchase Details
Purchase Details
Home Financials for this Owner
Home Financials are based on the most recent Mortgage that was taken out on this home.Similar Homes in the area
Home Values in the Area
Average Home Value in this Area
Purchase History
| Date | Type | Sale Price | Title Company |
|---|---|---|---|
| Warranty Deed | $320,000 | Wfg National Title Insurance C | |
| Warranty Deed | $230,000 | First American Title Ins Co | |
| Warranty Deed | $142,000 | First American Title Ins Co | |
| Warranty Deed | -- | None Available | |
| Interfamily Deed Transfer | -- | -- | |
| Warranty Deed | $47,000 | North American Title Agency |
Mortgage History
| Date | Status | Loan Amount | Loan Type |
|---|---|---|---|
| Open | $140,000 | New Conventional | |
| Previous Owner | $209,001 | New Conventional | |
| Previous Owner | $134,900 | New Conventional | |
| Previous Owner | $42,300 | New Conventional |
Property History
| Date | Event | Price | Change | Sq Ft Price |
|---|---|---|---|---|
| 01/15/2025 01/15/25 | Sold | $320,000 | -0.8% | $286 / Sq Ft |
| 12/09/2024 12/09/24 | Price Changed | $322,500 | -0.8% | $288 / Sq Ft |
| 11/10/2024 11/10/24 | For Sale | $325,000 | +1.6% | $290 / Sq Ft |
| 10/15/2024 10/15/24 | Off Market | $320,000 | -- | -- |
| 09/30/2024 09/30/24 | Price Changed | $325,000 | -1.5% | $290 / Sq Ft |
| 09/24/2024 09/24/24 | Price Changed | $330,000 | -1.2% | $295 / Sq Ft |
| 09/16/2024 09/16/24 | Price Changed | $334,000 | -1.5% | $298 / Sq Ft |
| 09/09/2024 09/09/24 | For Sale | $339,000 | +47.4% | $303 / Sq Ft |
| 05/11/2021 05/11/21 | Sold | $230,000 | +4.5% | $205 / Sq Ft |
| 04/10/2021 04/10/21 | Pending | -- | -- | -- |
| 04/05/2021 04/05/21 | For Sale | $220,000 | -4.3% | $196 / Sq Ft |
| 04/05/2021 04/05/21 | Off Market | $230,000 | -- | -- |
| 03/29/2021 03/29/21 | For Sale | $220,000 | +54.9% | $196 / Sq Ft |
| 02/03/2017 02/03/17 | Sold | $142,000 | -2.0% | $127 / Sq Ft |
| 12/19/2016 12/19/16 | Price Changed | $144,900 | -3.4% | $129 / Sq Ft |
| 11/26/2016 11/26/16 | For Sale | $150,000 | -- | $134 / Sq Ft |
Tax History Compared to Growth
Tax History
| Year | Tax Paid | Tax Assessment Tax Assessment Total Assessment is a certain percentage of the fair market value that is determined by local assessors to be the total taxable value of land and additions on the property. | Land | Improvement |
|---|---|---|---|---|
| 2025 | $977 | $10,091 | -- | -- |
| 2024 | $965 | $9,611 | -- | -- |
| 2023 | $965 | $19,910 | $3,980 | $15,930 |
| 2022 | $922 | $15,630 | $3,120 | $12,510 |
| 2021 | $940 | $14,250 | $2,850 | $11,400 |
| 2020 | $909 | $13,160 | $2,630 | $10,530 |
| 2019 | $891 | $11,310 | $2,260 | $9,050 |
| 2018 | $867 | $10,930 | $2,180 | $8,750 |
| 2017 | $840 | $9,180 | $1,830 | $7,350 |
| 2016 | $964 | $8,150 | $1,630 | $6,520 |
| 2015 | $926 | $7,420 | $1,480 | $5,940 |
Agents Affiliated with this Home
-
Eric Avdee

Seller's Agent in 2025
Eric Avdee
The Brokery
(520) 615-8400
3 in this area
147 Total Sales
-
Alan Davis

Buyer's Agent in 2025
Alan Davis
Homebright
(602) 421-1101
1 in this area
76 Total Sales
-
Hilary Waechter

Seller's Agent in 2021
Hilary Waechter
Paramount Properties of Arizona LLC
(480) 203-7716
1 in this area
17 Total Sales
-
Erica Donaldson

Seller's Agent in 2017
Erica Donaldson
RE/MAX
(480) 599-6811
42 Total Sales
Map
Source: Arizona Regional Multiple Listing Service (ARMLS)
MLS Number: 6754889
APN: 124-29-206
- 122 S Hardy Dr Unit 28
- 122 S Hardy Dr Unit 62
- 312 S Hardy Dr Unit 106
- 415 S Robert Rd
- 1065 W 1st St Unit 109
- 1065 W 1st St Unit 114
- 1081 W 1st St Unit 10
- 315 S Beck Ave
- 1061 W 5th St Unit 3
- 616 S Hardy Dr Unit 224
- 616 S Hardy Dr Unit 139
- 1245 W 1st St Unit E219
- 1301 W 3rd St
- 1205 W 7th St
- 702 S Beck Ave
- 516 W Brown St
- 512 W Brown St
- 754 S Beck Ave
- 581 S Roosevelt St
- 1321 W 5th St
