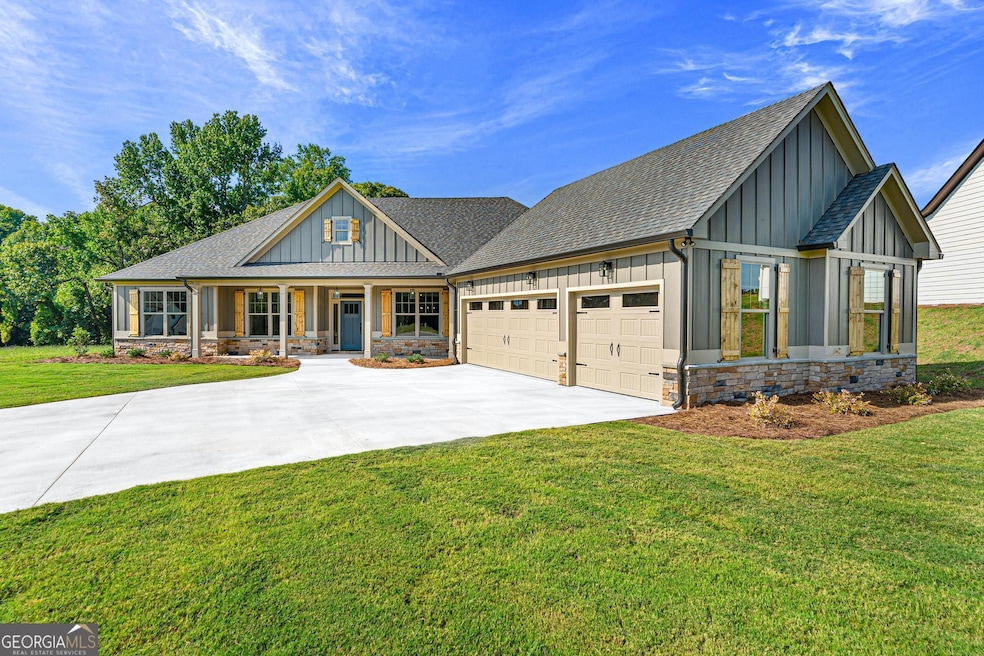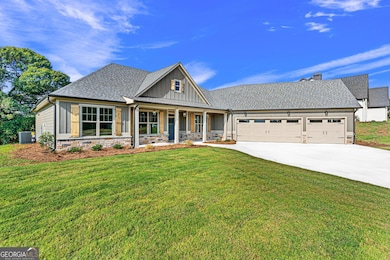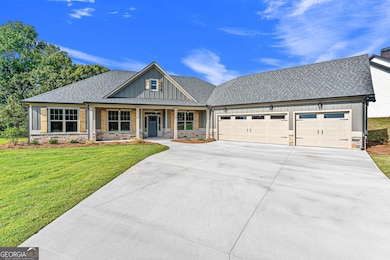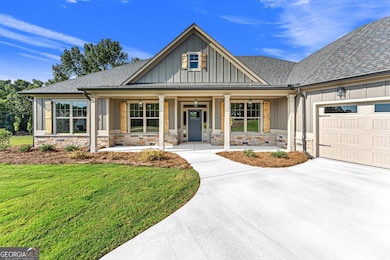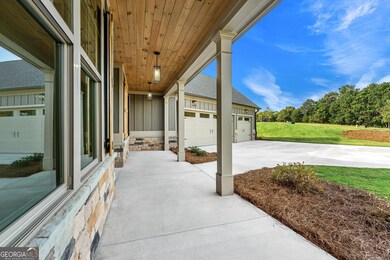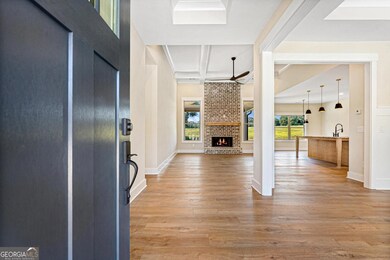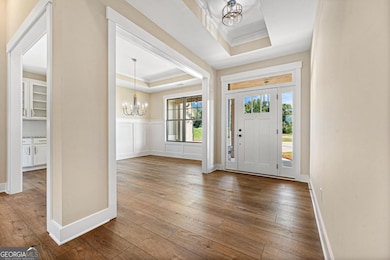122 S Pointe Dr Hartwell, GA 30643
Estimated payment $4,592/month
Highlights
- Boat Dock
- Community Lake
- Ranch Style House
- New Construction
- Vaulted Ceiling
- Great Room
About This Home
DOES THIS SEASON OF LIFE HAVE YOU LOOKING FOR A NEW PLACE TO CALL HOME? Look no further than 122 South Pointe Drive, located in the lake community of South Pointe at Elrod Ferry. This traditional 2362 sq ft angled courtyard home, masterfully crafted by Stillwater Homes of Georgia, LLC, is a design of open concept with practicality. Let's start with the garage! The angled design creates ample storage space for lawn equipment or golf cart and lake toys, parking space, and perhaps some of the items that seem to accompany you on each and every move to date. Once inside, you are greeted with classic features such as a formal dining area which includes built in cabinetry with upper cabinetry adorned with glass doors for display of your finer dining pieces. Continue into the great room with high coffered ceiling and floor to ceiling brick wood burning fireplace. The open concept of the kitchen, breakfast nook, and great room is perfect for entertaining family and friends during the holidays or any day. Oh yes, the pantry is sizeable! Plenty of space for all of the culinary tools and more. This floor plan has a secondary Owner's suite which is accommodating for any long-term guest. Solid surface countertops of granite and quartz are in the kitchen and all baths. The Owner's en suite bath includes double vanity, zero entry shower, separate water closet, separate linen closet, and walk-in closet. Work from home, use one of the four bedrooms as an office! Enjoy quiet time or the company of friends, family, or neighbors on the covered back patio. This home is conveniently located in close proximity to the cart path leading to the designated slip at the community dock. Make this home your new address just in time for the holidays!
Home Details
Home Type
- Single Family
Year Built
- Built in 2025 | New Construction
Lot Details
- 0.62 Acre Lot
- Cul-De-Sac
- Level Lot
HOA Fees
- $46 Monthly HOA Fees
Home Design
- Ranch Style House
- Traditional Architecture
- Composition Roof
- Concrete Siding
- Stone Siding
- Stone
Interior Spaces
- 2,362 Sq Ft Home
- Roommate Plan
- Beamed Ceilings
- Tray Ceiling
- Vaulted Ceiling
- Ceiling Fan
- Fireplace Features Masonry
- Entrance Foyer
- Great Room
- Home Office
- Pull Down Stairs to Attic
Kitchen
- Breakfast Area or Nook
- Built-In Oven
- Cooktop
- Microwave
- Dishwasher
- Stainless Steel Appliances
Flooring
- Carpet
- Tile
- Vinyl
Bedrooms and Bathrooms
- 4 Main Level Bedrooms
- Walk-In Closet
- In-Law or Guest Suite
- 3 Full Bathrooms
- Double Vanity
- Bathtub Includes Tile Surround
Laundry
- Laundry Room
- Laundry in Hall
Parking
- Garage
- Garage Door Opener
Schools
- Hartwell Elementary School
- Hart County Middle School
- Hart County High School
Utilities
- Central Heating and Cooling System
- Heating System Uses Wood
- Underground Utilities
- Septic Tank
- High Speed Internet
- Cable TV Available
Listing and Financial Details
- Tax Lot 14
Community Details
Overview
- $1,200 Initiation Fee
- South Pointe At Elrod Ferry Subdivision
- Community Lake
Recreation
- Boat Dock
Map
Home Values in the Area
Average Home Value in this Area
Property History
| Date | Event | Price | List to Sale | Price per Sq Ft |
|---|---|---|---|---|
| 09/26/2025 09/26/25 | For Sale | $725,000 | -- | $307 / Sq Ft |
Source: Georgia MLS
MLS Number: 10612956
- 151 S Pointe Dr
- 19 S Pointe Dr
- 78 S Pointe Dr
- 94 S Pointe Dr
- 63 Lake Point Ln
- 0 LOT 20 Lake Pointe Rd
- 35 Villa Ct
- 60 Villa Courts
- 257 Methodist Park Ln
- 1244 Elrod Ferry Rd
- 3078 Anderson Hwy
- 0 Anderson Hwy Unit 10544510
- 30 Melody Farms Dr
- 277 Rachel Ln
- 166 Rachel Ln
- 184 Rachel Ln
- 116 Joseph Ln
- 127 Georgia Dr
- Lot2 Powderbag Creek Rd
- Lot3 Powderbag Creek Rd
- 151 S Pointe Dr
- 101 Joy Ln Unit LAKEFRONT
- 3148 Ridge Rd
- 184 Pecan Dr
- 66 Cleveland Ave
- 195 N Forest Ave
- 34 Depot St Unit 11
- 95 N Jackson St Unit 1
- 49 Paisley Place
- 411 Cade St
- 182 Moore Rd
- 1767 Milltown Rd Unit ID1302833P
- 160 Hugh Dorsey Rd Unit ID1302822P
- 575 Early Dr Unit ID1335909P
- 220 Tuscarora Trail
- 2453 Memorial Rd
- 1463 Beacon Light Rd
- 533 Tom Cobb Dr Unit ID1302828P
- 93 Snyder Dr Unit ID1302832P
- 205 Janice Cir
