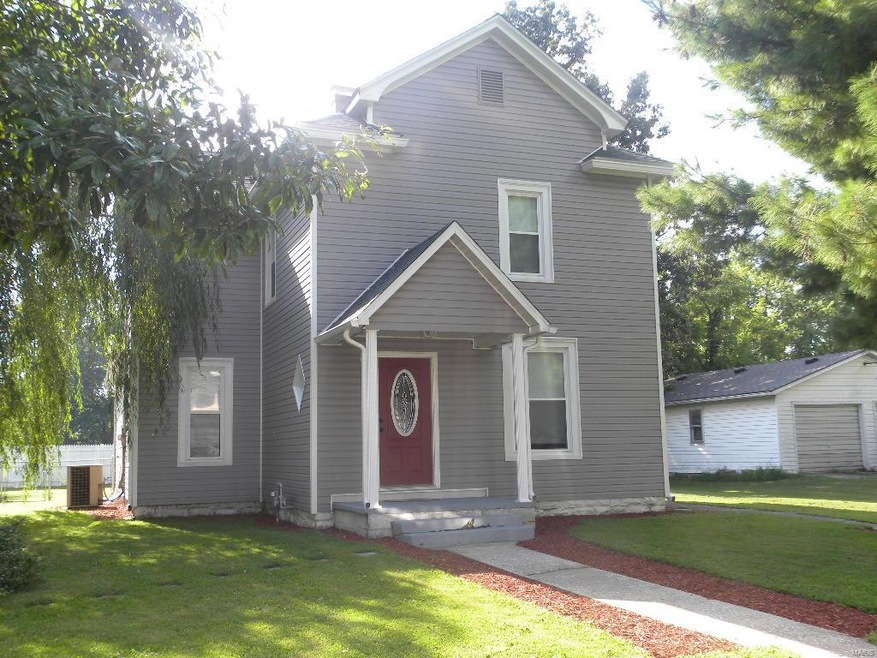
122 S Railroad St Medora, IL 62063
Estimated Value: $93,037 - $138,000
Highlights
- Open Floorplan
- Family Room with Fireplace
- Formal Dining Room
- Back to Public Ground
- Bonus Room
- Built-in Bookshelves
About This Home
As of January 2017Most remodeling has been done since 2010, including new roof, 200 amp service, new water heater, new bath fixtures, marble shower stall, new patio, kitchen counter tops, build in sink, new fixtures, New double hung windows. Buyers to verify all MLS Data.
Last Listed By
Tarrant and Harman Real Estate and Auction Co License #471003051 Listed on: 08/19/2016

Home Details
Home Type
- Single Family
Est. Annual Taxes
- $771
Year Built
- 1900
Lot Details
- 0.3 Acre Lot
- Lot Dimensions are 99x132
- Back to Public Ground
Parking
- Off-Street Parking
Interior Spaces
- Walk-In Closet
- 1,967 Sq Ft Home
- Open Floorplan
- Built-in Bookshelves
- Ceiling height between 8 to 10 feet
- Gas Fireplace
- Tilt-In Windows
- Sliding Doors
- Six Panel Doors
- Entrance Foyer
- Family Room with Fireplace
- Formal Dining Room
- Bonus Room
- Storm Doors
- Laundry on main level
Kitchen
- Breakfast Bar
- Kitchen Island
Basement
- Partial Basement
- Sump Pump
- Basement Cellar
Outdoor Features
- Patio
Utilities
- Heating System Uses Gas
- Gas Water Heater
- Septic System
Ownership History
Purchase Details
Home Financials for this Owner
Home Financials are based on the most recent Mortgage that was taken out on this home.Purchase Details
Similar Homes in Medora, IL
Home Values in the Area
Average Home Value in this Area
Purchase History
| Date | Buyer | Sale Price | Title Company |
|---|---|---|---|
| Lahr Sarah | $73,000 | Colonial Title | |
| Atkins Jeff | $20,000 | -- |
Mortgage History
| Date | Status | Borrower | Loan Amount |
|---|---|---|---|
| Open | Lahr Sarah | $73,420 | |
| Previous Owner | Atkins Jeff | $86,687 | |
| Previous Owner | Markham Ryan D | $85,000 |
Property History
| Date | Event | Price | Change | Sq Ft Price |
|---|---|---|---|---|
| 01/13/2017 01/13/17 | Sold | $73,000 | -8.6% | $37 / Sq Ft |
| 12/15/2016 12/15/16 | Pending | -- | -- | -- |
| 11/28/2016 11/28/16 | Price Changed | $79,900 | -8.1% | $41 / Sq Ft |
| 08/19/2016 08/19/16 | For Sale | $86,900 | -- | $44 / Sq Ft |
Tax History Compared to Growth
Tax History
| Year | Tax Paid | Tax Assessment Tax Assessment Total Assessment is a certain percentage of the fair market value that is determined by local assessors to be the total taxable value of land and additions on the property. | Land | Improvement |
|---|---|---|---|---|
| 2023 | $771 | $11,149 | $4,577 | $6,572 |
| 2022 | $771 | $10,420 | $4,278 | $6,142 |
| 2021 | $730 | $9,738 | $3,998 | $5,740 |
| 2020 | $729 | $9,547 | $3,920 | $5,627 |
| 2019 | $745 | $9,547 | $3,920 | $5,627 |
| 2018 | $733 | $9,547 | $3,920 | $5,627 |
| 2017 | $766 | $9,547 | $3,920 | $5,627 |
| 2016 | $756 | $9,547 | $3,920 | $5,627 |
| 2015 | $780 | $9,547 | $3,920 | $5,627 |
| 2014 | $734 | $9,547 | $3,920 | $5,627 |
| 2013 | $716 | $9,547 | $3,920 | $5,627 |
Agents Affiliated with this Home
-
Robert Jones

Seller's Agent in 2017
Robert Jones
Tarrant and Harman Real Estate and Auction Co
(618) 578-9547
14 Total Sales
-
Sarah Seniker

Buyer's Agent in 2017
Sarah Seniker
RE/MAX
(618) 656-2111
152 Total Sales
Map
Source: MARIS MLS
MLS Number: MAR16059198
APN: 22-000-788-00
- 204 S Railroad St
- 107 N Elm St
- 214 N Main St
- 0 Centennial Rd
- 10359 Bounds Rd
- 0 Gun Club Rd
- 0 Carlinville Rd Unit MAR24046552
- 21537 Crystal Blvd
- 239 Olive St
- 28432 MacOupin Creek Rd
- 11159 Shipman Rd
- 0 Hickory Meadows Dr
- 234 Virginia St
- 0 State Highway 267 Unit MAR24053256
- 20765 Oak Rest Rd
- 212 North St
- 211 E Center St
- 504 W Center St
- 100 Lakewood Dr
- 212 S Main St
- 122 S Railroad St
- 114 S Railroad St
- 123 S Main St
- 129 S Railroad St
- 117 S Railroad St
- 120 E Locust St
- 109 S Main St
- 109 S Railroad St
- 203 S Main St
- 207 S Main St
- 116 S Main St
- 202 E Water St
- 128 S Main St
- 204 S Main St
- 102 S Main St
- 220 S Railroad St
- 108 N Railroad St
- 214 S Main St
- 117 S Jefferson St
- 104 N Main St
