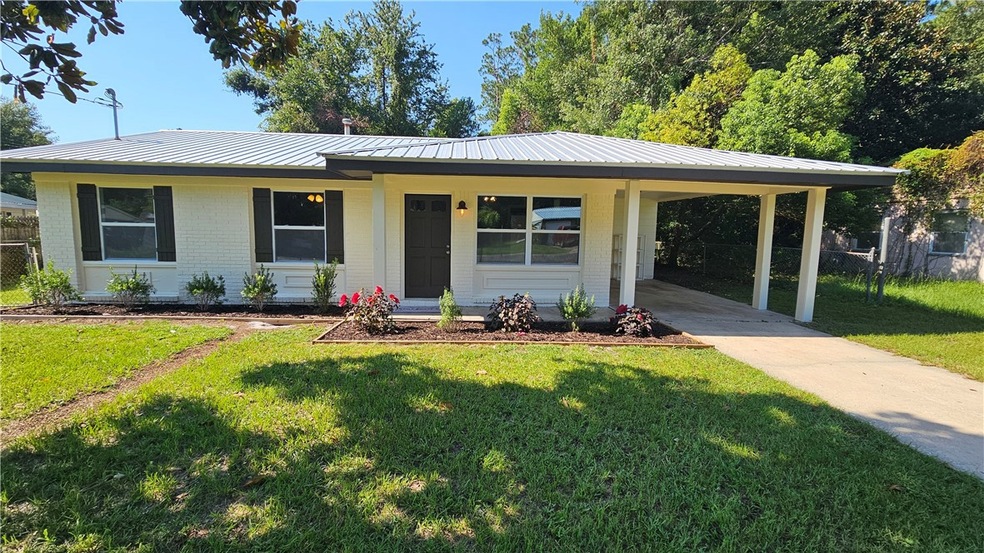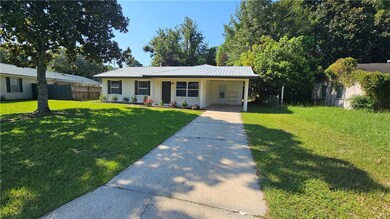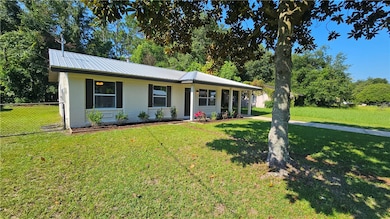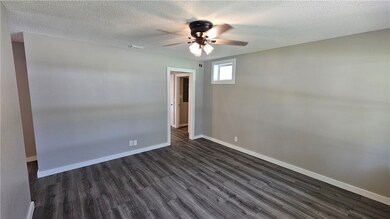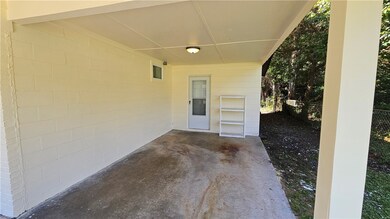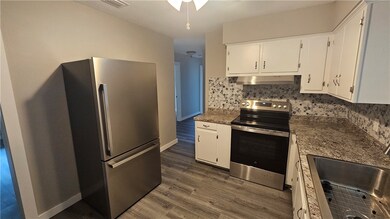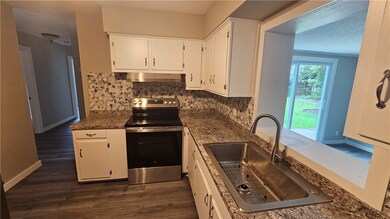
122 Saxon St Brunswick, GA 31525
Country Club Estates NeighborhoodHighlights
- Ranch Style House
- Laundry Room
- Vinyl Flooring
- No HOA
- Central Heating and Cooling System
About This Home
As of December 2024This classic brick ranch home has been thoughtfully updated to offer modern comfort without sacrificing its timeless appeal. A metal roof ensures durability and low maintenance, while energy-efficient windows invite natural light and reduce utility costs. Inside, you'll find a fresh, inviting interior featuring a sleek kitchen equipped with brand-new appliances. There's an extra living space next to the kitchen that could be used as a family room/dining area.
The three bedrooms provide comfortable living spaces, perfect for relaxation or rest. Enjoy peace of mind with the upgraded AC system, ensuring your home stays cool on even the hottest days. This move-in ready gem combines classic style with contemporary updates, making it the perfect place to call home.
Last Agent to Sell the Property
Coldwell Banker Access Realty BWK License #400297 Listed on: 08/12/2024

Home Details
Home Type
- Single Family
Est. Annual Taxes
- $966
Year Built
- Built in 1964
Lot Details
- 8,494 Sq Ft Lot
- Chain Link Fence
Home Design
- Ranch Style House
- Brick Exterior Construction
- Metal Roof
- Concrete Perimeter Foundation
Interior Spaces
- 1,250 Sq Ft Home
- Vinyl Flooring
Bedrooms and Bathrooms
- 3 Bedrooms
- 1 Full Bathroom
Laundry
- Laundry Room
- Washer Hookup
Parking
- 3 Parking Spaces
- 1 Carport Space
Schools
- Altama Elementary School
- Needwood Middle School
- Brunswick High School
Utilities
- Central Heating and Cooling System
Community Details
- No Home Owners Association
- Beverly Shores Subdivision
Listing and Financial Details
- Assessor Parcel Number 03-02017
Ownership History
Purchase Details
Home Financials for this Owner
Home Financials are based on the most recent Mortgage that was taken out on this home.Purchase Details
Similar Homes in Brunswick, GA
Home Values in the Area
Average Home Value in this Area
Purchase History
| Date | Type | Sale Price | Title Company |
|---|---|---|---|
| Warranty Deed | $192,400 | -- | |
| Warranty Deed | $30,000 | -- |
Mortgage History
| Date | Status | Loan Amount | Loan Type |
|---|---|---|---|
| Open | $144,246 | New Conventional |
Property History
| Date | Event | Price | Change | Sq Ft Price |
|---|---|---|---|---|
| 02/04/2025 02/04/25 | Rented | $1,650 | 0.0% | -- |
| 01/06/2025 01/06/25 | Price Changed | $1,650 | -2.9% | $1 / Sq Ft |
| 12/18/2024 12/18/24 | For Rent | $1,700 | 0.0% | -- |
| 12/17/2024 12/17/24 | Sold | $192,328 | -3.8% | $154 / Sq Ft |
| 11/09/2024 11/09/24 | Pending | -- | -- | -- |
| 10/28/2024 10/28/24 | Price Changed | $199,900 | -2.5% | $160 / Sq Ft |
| 08/12/2024 08/12/24 | For Sale | $205,000 | -- | $164 / Sq Ft |
Tax History Compared to Growth
Tax History
| Year | Tax Paid | Tax Assessment Tax Assessment Total Assessment is a certain percentage of the fair market value that is determined by local assessors to be the total taxable value of land and additions on the property. | Land | Improvement |
|---|---|---|---|---|
| 2024 | $859 | $34,240 | $6,000 | $28,240 |
| 2023 | $966 | $34,240 | $6,000 | $28,240 |
| 2022 | $868 | $29,640 | $2,640 | $27,000 |
| 2021 | $689 | $21,800 | $2,640 | $19,160 |
| 2020 | $667 | $20,760 | $2,640 | $18,120 |
| 2019 | $667 | $20,760 | $2,640 | $18,120 |
| 2018 | $650 | $20,120 | $2,000 | $18,120 |
| 2017 | $594 | $17,960 | $2,000 | $15,960 |
| 2016 | $479 | $14,760 | $2,000 | $12,760 |
| 2015 | $379 | $13,720 | $2,000 | $11,720 |
| 2014 | $379 | $10,520 | $2,000 | $8,520 |
Agents Affiliated with this Home
-
Aundrea Newbern
A
Seller's Agent in 2025
Aundrea Newbern
Newbern Property Group
(912) 373-8944
-
Edis Gonzalez
E
Seller's Agent in 2024
Edis Gonzalez
Coldwell Banker Access Realty BWK
(912) 509-0909
14 in this area
160 Total Sales
Map
Source: Golden Isles Association of REALTORS®
MLS Number: 1648349
APN: 03-02017
- 118 Saxon St
- 244 Sherwood Ln
- 425 Nottingham Dr
- 69 Allie Loop
- 127 Landover Dr
- 83 Hornet Dr
- 510 Nottingham Dr
- 515 Nottingham Dr
- 208 Stafford Ave
- 3855 Darien Hwy
- 125 Kensington Dr
- 106 Fairman Ave
- 135 Kensington Dr
- 246 Commerce Dr
- 109 Yorktown Dr
- 130 Peppertree Crossing Ave
- 106 Emanuel Farm Rd
- 143 Mcdowell Ave
- 136 Peppertree Crossing Ave
- 145 Emanuel Farm Rd Unit 89
