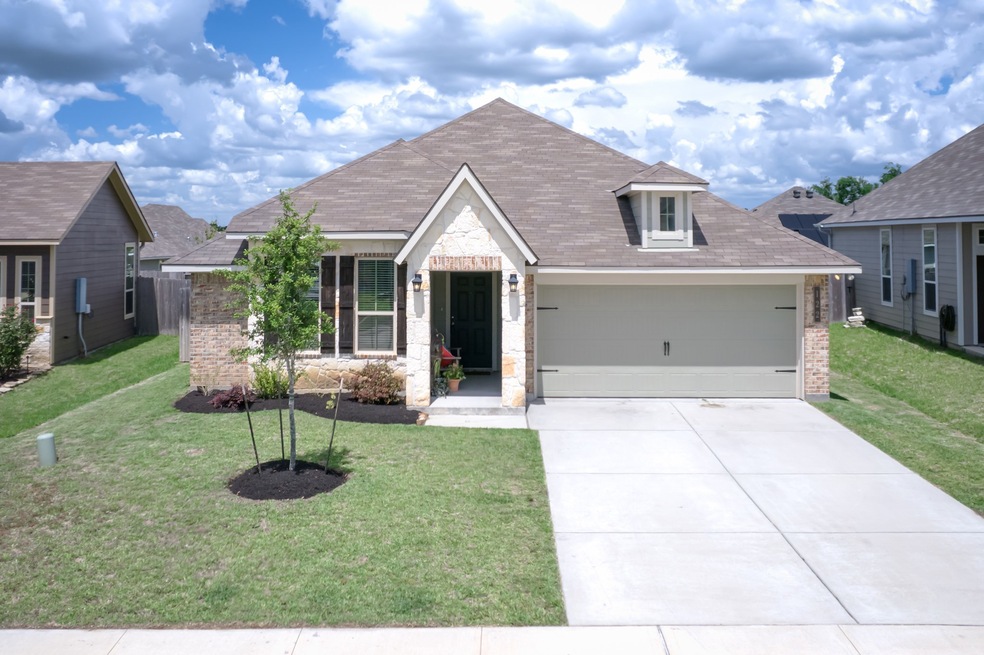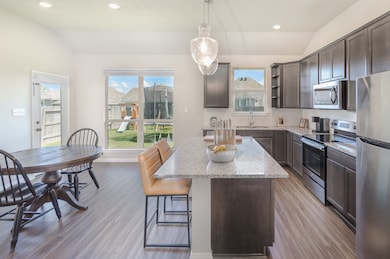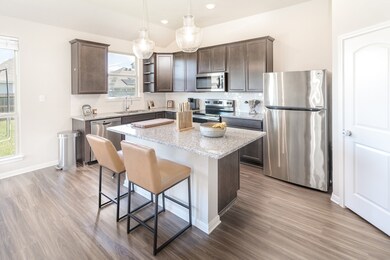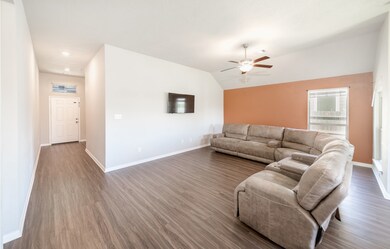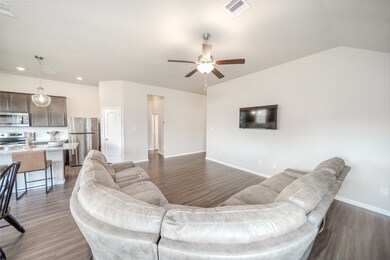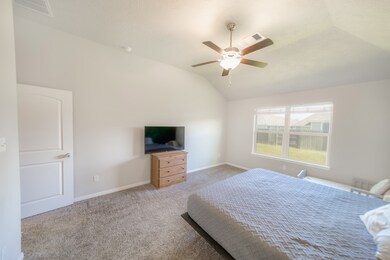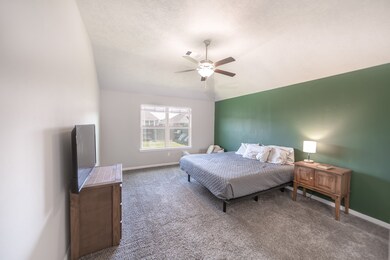
122 Scenic Hills Ct Montgomery, TX 77356
Highlights
- Traditional Architecture
- Granite Countertops
- Family Room Off Kitchen
- Montgomery Elementary School Rated A
- Walk-In Pantry
- 2 Car Attached Garage
About This Home
As of May 2023This beautiful 3/2/2 Stylecraft home offers a split floor plan with an open living, dining and kitchen area. Featuring dark cabinets with tons of storage, granite countertop with an island, SS appliances and walk-in pantry. The primary bedroom suite is fit for a king-sized bed overlooking the large backyard. Large secondary bedrooms each have a walk-in closet. You'll love the privacy of the back yard and the nice, covered patio for relaxing. Enjoy living out in Montgomery while keeping close proximity to shopping, fine dining and entertainment, including Lake Conroe and its amenities. Zoned to Montgomery ISD.
Last Agent to Sell the Property
eXp Realty LLC License #0675670 Listed on: 04/13/2023

Home Details
Home Type
- Single Family
Est. Annual Taxes
- $5,314
Year Built
- Built in 2019
Lot Details
- 6,389 Sq Ft Lot
- South Facing Home
HOA Fees
- $38 Monthly HOA Fees
Parking
- 2 Car Attached Garage
- Driveway
Home Design
- Traditional Architecture
- Brick Exterior Construction
- Slab Foundation
- Composition Roof
- Wood Siding
- Cement Siding
- Stone Siding
- Radiant Barrier
Interior Spaces
- 1,517 Sq Ft Home
- 1-Story Property
- Ceiling Fan
- Family Room Off Kitchen
- Living Room
- Open Floorplan
- Utility Room
- Washer and Electric Dryer Hookup
Kitchen
- Walk-In Pantry
- Electric Oven
- Electric Cooktop
- Microwave
- Dishwasher
- Kitchen Island
- Granite Countertops
- Disposal
Bedrooms and Bathrooms
- 3 Bedrooms
- 2 Full Bathrooms
Eco-Friendly Details
- Energy-Efficient Windows with Low Emissivity
- Energy-Efficient HVAC
- Energy-Efficient Thermostat
- Ventilation
Schools
- Montgomery Elementary School
- Montgomery Junior High School
- Montgomery High School
Utilities
- Central Heating and Cooling System
- Programmable Thermostat
Community Details
- Berkshire Hathaway Home Services Association, Phone Number (979) 703-1819
- Built by Stylecraft
- The Hills Of Town Creek 03 Subdivision
Ownership History
Purchase Details
Home Financials for this Owner
Home Financials are based on the most recent Mortgage that was taken out on this home.Purchase Details
Home Financials for this Owner
Home Financials are based on the most recent Mortgage that was taken out on this home.Similar Homes in Montgomery, TX
Home Values in the Area
Average Home Value in this Area
Purchase History
| Date | Type | Sale Price | Title Company |
|---|---|---|---|
| Warranty Deed | -- | Stewart Title Of Montgomery Co | |
| Vendors Lien | -- | Old Republic Title |
Mortgage History
| Date | Status | Loan Amount | Loan Type |
|---|---|---|---|
| Previous Owner | $211,324 | FHA | |
| Previous Owner | $11,211 | New Conventional | |
| Previous Owner | $211,324 | FHA | |
| Previous Owner | $11,211 | Stand Alone Second |
Property History
| Date | Event | Price | Change | Sq Ft Price |
|---|---|---|---|---|
| 07/03/2025 07/03/25 | For Sale | $279,500 | 0.0% | $184 / Sq Ft |
| 07/01/2023 07/01/23 | Rented | $1,950 | 0.0% | -- |
| 06/22/2023 06/22/23 | Under Contract | -- | -- | -- |
| 06/16/2023 06/16/23 | For Rent | $1,950 | 0.0% | -- |
| 05/19/2023 05/19/23 | Sold | -- | -- | -- |
| 04/28/2023 04/28/23 | Pending | -- | -- | -- |
| 04/06/2023 04/06/23 | For Sale | $285,000 | -- | $188 / Sq Ft |
Tax History Compared to Growth
Tax History
| Year | Tax Paid | Tax Assessment Tax Assessment Total Assessment is a certain percentage of the fair market value that is determined by local assessors to be the total taxable value of land and additions on the property. | Land | Improvement |
|---|---|---|---|---|
| 2024 | $5,479 | $271,264 | $50,000 | $221,264 |
| 2023 | $5,061 | $257,160 | $50,000 | $207,160 |
| 2022 | $5,314 | $247,380 | $50,000 | $197,380 |
| 2021 | $4,397 | $197,710 | $35,120 | $162,590 |
| 2020 | $4,123 | $178,200 | $35,120 | $143,080 |
| 2019 | $421 | $17,560 | $17,560 | $0 |
Agents Affiliated with this Home
-
Kate Powell

Seller's Agent in 2025
Kate Powell
Pam Westlake Realty Group
(303) 570-6160
6 in this area
110 Total Sales
-
Elizabeth Burkett

Seller's Agent in 2023
Elizabeth Burkett
eXp Realty LLC
5 in this area
72 Total Sales
-
Keele Rolf
K
Buyer's Agent in 2023
Keele Rolf
CB&A, Realtors
(888) 519-7431
1 in this area
9 Total Sales
Map
Source: Houston Association of REALTORS®
MLS Number: 87363335
APN: 5824-03-03200
- 151 Scenic Hills Ct
- 363 W Rose Marie Ln
- 128 Colby's Way
- 359 W Rose Marie Ln
- 448 E Rose Marie Ln
- 451 E Rose Marie Ln
- 159 Brocks Ln
- 119 Brock's Ln
- 444 E Rose Marie Ln
- 355 W Rose Marie Ln
- 367 W Rose Marie Ln
- 23655 Highway 105 W
- 227 Catahoula Ct
- 231 Catahoula Ct
- 1231 Basset Hound Dr
- 1215 Basset Hound Dr
- 119 Plott Hound Dr
- 119 Plott Hound Dr
- 119 Plott Hound Dr
- 119 Plott Hound Dr
