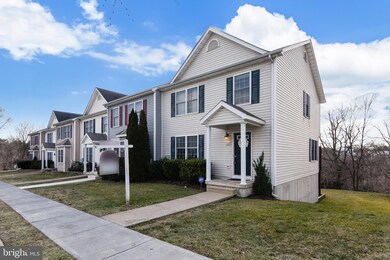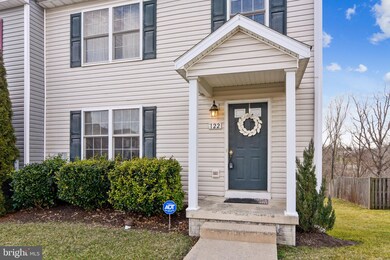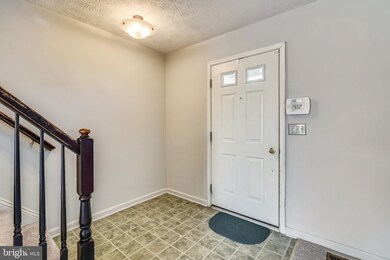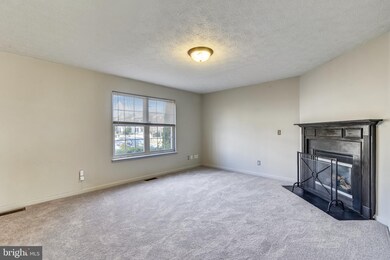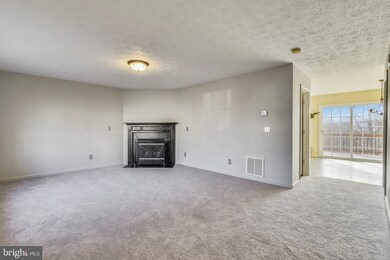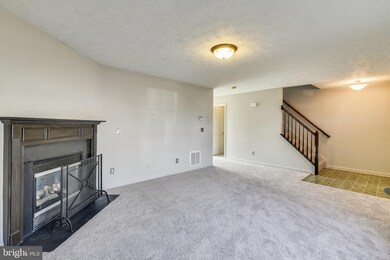
122 Seabreeze Ln Winchester, VA 22602
Estimated Value: $329,000 - $344,101
Highlights
- View of Trees or Woods
- Deck
- Backs to Trees or Woods
- Colonial Architecture
- Recreation Room
- Attic
About This Home
As of April 20213 FINISHED LEVELS *** END UNIT *** BACKS TO WOODS *** 3 BEDROOMS *** 3 .5 BATHROOMS *** EAT - IN KITCHEN WITH ISLAND AND PANTRY * NEW CARPET IN LIVING ROOM WITH GAS FIREPLACE *** UPPER LEVEL FEATURES PRIMARY BEDROOM WITH REMODELED FULL BA TH AND WALK IN CLOSET, 2 MORE SPACIOUS BEDROOMS AND HALLWAY FULL BATHROOM *** LOWER LEVEL HAS A HUGE REC ROOM , NEW FULL BATHROOM WITH JETTED TUB, LAUNDRY AREA AND WALK OUT TO REAR YARD *** EASY ACCESS TO I-81 AND ROUTE 7, SHOPPING AND COMMUNITY POOL
Last Agent to Sell the Property
Berkshire Hathaway HomeServices PenFed Realty Listed on: 03/11/2021

Townhouse Details
Home Type
- Townhome
Est. Annual Taxes
- $1,119
Year Built
- Built in 2003
Lot Details
- 3,920 Sq Ft Lot
- Backs to Trees or Woods
- Property is in very good condition
HOA Fees
- $60 Monthly HOA Fees
Home Design
- Colonial Architecture
- Asphalt Roof
- Vinyl Siding
Interior Spaces
- Property has 3 Levels
- Fireplace With Glass Doors
- Fireplace Mantel
- Double Pane Windows
- Window Treatments
- Sliding Windows
- Sliding Doors
- Living Room
- Recreation Room
- Carpet
- Views of Woods
- Home Security System
- Washer and Dryer Hookup
- Attic
Kitchen
- Breakfast Room
- Eat-In Kitchen
- Self-Cleaning Oven
- Built-In Microwave
- Ice Maker
- Dishwasher
- Kitchen Island
- Disposal
Bedrooms and Bathrooms
- 3 Bedrooms
- En-Suite Primary Bedroom
- Walk-In Closet
Finished Basement
- Walk-Out Basement
- Basement Fills Entire Space Under The House
- Rear Basement Entry
Parking
- 2 Open Parking Spaces
- 2 Parking Spaces
- Parking Lot
- 2 Assigned Parking Spaces
Outdoor Features
- Deck
Schools
- Millbrook High School
Utilities
- Forced Air Heating and Cooling System
- Vented Exhaust Fan
- Natural Gas Water Heater
- Cable TV Available
Listing and Financial Details
- Tax Lot 85
- Assessor Parcel Number 54I 7 1 85
Community Details
Overview
- Association fees include pool(s), road maintenance, trash, common area maintenance
- Windstone HOA
- Windstone Subdivision
Amenities
- Common Area
Recreation
- Community Pool
Pet Policy
- Pets Allowed
Ownership History
Purchase Details
Similar Homes in Winchester, VA
Home Values in the Area
Average Home Value in this Area
Purchase History
| Date | Buyer | Sale Price | Title Company |
|---|---|---|---|
| Tucker Rosaland M | -- | None Available |
Mortgage History
| Date | Status | Borrower | Loan Amount |
|---|---|---|---|
| Closed | Rivas Jose A Lainez | $233,700 |
Property History
| Date | Event | Price | Change | Sq Ft Price |
|---|---|---|---|---|
| 04/19/2021 04/19/21 | Sold | $246,000 | 0.0% | $116 / Sq Ft |
| 03/15/2021 03/15/21 | Off Market | $246,000 | -- | -- |
| 03/14/2021 03/14/21 | Pending | -- | -- | -- |
| 03/11/2021 03/11/21 | For Sale | $240,000 | -- | $113 / Sq Ft |
Tax History Compared to Growth
Tax History
| Year | Tax Paid | Tax Assessment Tax Assessment Total Assessment is a certain percentage of the fair market value that is determined by local assessors to be the total taxable value of land and additions on the property. | Land | Improvement |
|---|---|---|---|---|
| 2025 | $678 | $315,200 | $68,000 | $247,200 |
| 2024 | $678 | $266,000 | $52,000 | $214,000 |
| 2023 | $1,357 | $266,000 | $52,000 | $214,000 |
| 2022 | $1,250 | $204,900 | $47,000 | $157,900 |
| 2021 | $1,250 | $204,900 | $47,000 | $157,900 |
| 2020 | $1,120 | $183,600 | $42,000 | $141,600 |
| 2019 | $1,120 | $183,600 | $42,000 | $141,600 |
| 2018 | $1,025 | $168,100 | $42,000 | $126,100 |
| 2017 | $1,009 | $168,100 | $42,000 | $126,100 |
| 2016 | $923 | $153,800 | $34,500 | $119,300 |
| 2015 | $403 | $153,800 | $34,500 | $119,300 |
| 2014 | $403 | $131,700 | $34,500 | $97,200 |
Agents Affiliated with this Home
-
Gregory Frank

Seller's Agent in 2021
Gregory Frank
BHHS PenFed (actual)
(703) 590-1050
8 in this area
108 Total Sales
-
Karen ReCarte

Buyer's Agent in 2021
Karen ReCarte
Oasys Realty
(571) 499-2226
12 in this area
53 Total Sales
Map
Source: Bright MLS
MLS Number: VAFV162596
APN: 54I7-1-85
- 104 Seabreeze Ln
- 102 Zephyr Ln
- 223 Monticello Square
- 213 Little River Dr
- 136 1 Brookland Ct
- 205 Eastside Ln
- 107 Malbec Ct
- 127 Triangle Ct
- 5 Williamson Rd
- 4 Williamson Rd
- 3 Williamson Rd
- 2 Williamson Rd
- 1 Williamson Rd
- 115 Dairy Corner Place
- 311 Ash Hollow Dr
- 0 Williamson Unit VAFV2034422
- 103 Cherry Hill Cir
- 110 Carter Place
- 103 Fenwick Ct
- 124 Wilkins Dr
- 122 Seabreeze Ln
- 124 Seabreeze Ln
- 120 Seabreeze Ln
- 126 Seabreeze Ln
- 118 Seabreeze Ln
- 128 Seabreeze Ln
- 116 Seabreeze Ln
- 130 Seabreeze Ln
- 114 Seabreeze Ln
- 132 Seabreeze Ln
- 0 Seabreeze Ln
- 121 Seabreeze Ln
- 112 Seabreeze Ln
- 119 Seabreeze Ln
- 117 Seabreeze Ln
- 115 Seabreeze Ln
- 113 Seabreeze Ln
- 213 Aurora Ln
- 111 Seabreeze Ln
- 211 Aurora Ln

