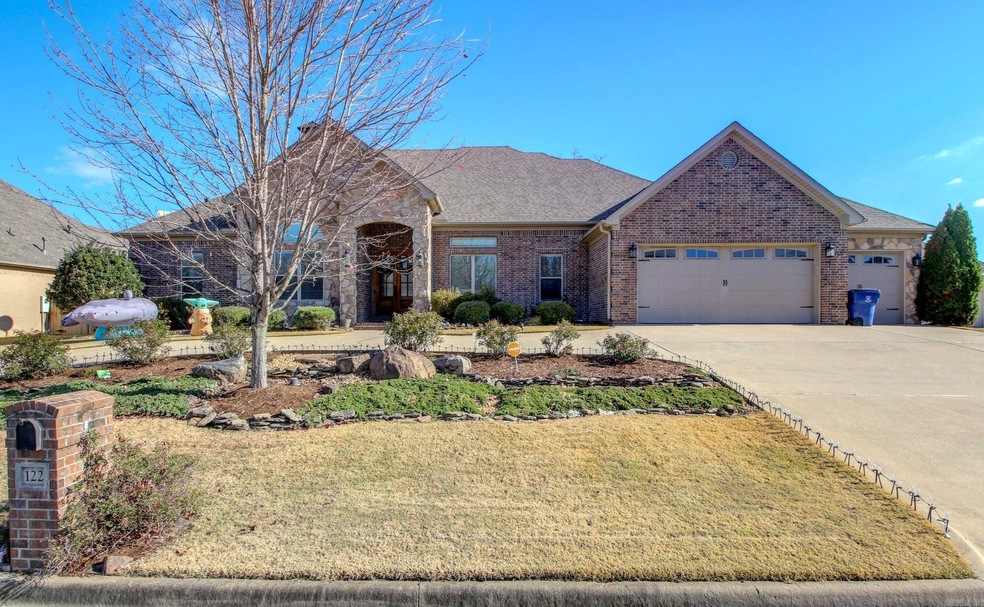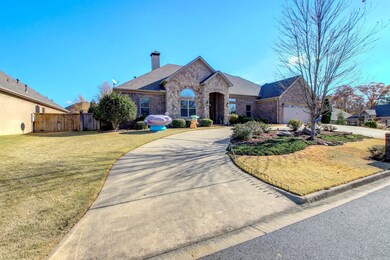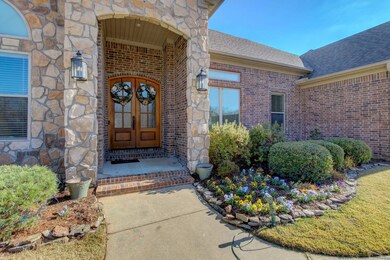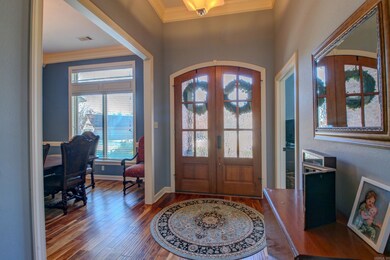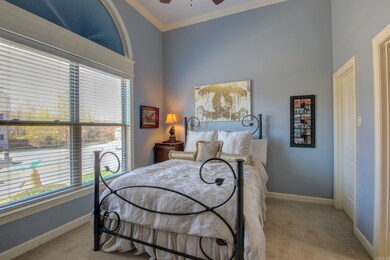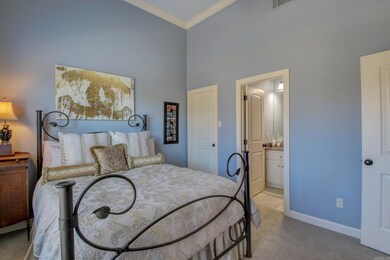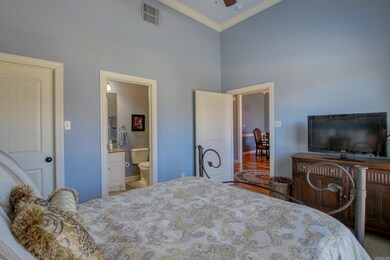
122 Sierra Valley Loop Maumelle, AR 72113
Highlights
- Golf Course Community
- Traditional Architecture
- Bonus Room
- In Ground Pool
- Wood Flooring
- Great Room
About This Home
As of June 20244 or 5 br, 3.5 baths, over 3,300 sq ft on one level, & custom built by Randy James; In ground, saltwater pool w spacious sunbathing areas & two built-in grills; Chef's kitchen, morning room, & living areas all open to each other; Large kitchen island, wrap around breakfast bar, stainless appliances, & slab granite counter tops throughout; Sizable butler's pantry, & dry bar as well as French doors to pool area; Living area w stone, wb fireplace and gorgeous acacia hardwoods; Seller's addition being used as home gym and office but could easily be 5th bedroom as needed; Spacious primary suite w sitting area, large double vanity, oversized walk in shower w dual heads, ceiling to floor tile, and rock floor, soaking tub, & big walk in closet; Separate dining & laundry rooms, guest suite w bathroom, two bedrooms with jack and jill bathroom, 12 foot ceilings, security & sprinkler systems, heavy crown molding, surround sound & cat 5 wiring, & designated staircase to stand up floored attic; Pool pump replaced in '22, pool liner in '23, & new roof pending May '24. 3 car garage w storage closet, stand alone staircase to floored attic space, & sink, & extensive landscaping & circle drive.
Home Details
Home Type
- Single Family
Est. Annual Taxes
- $4,103
Year Built
- Built in 2011
Lot Details
- 0.34 Acre Lot
- Wood Fence
- Landscaped
- Level Lot
- Sprinkler System
HOA Fees
- $8 Monthly HOA Fees
Home Design
- Traditional Architecture
- Brick Exterior Construction
- Slab Foundation
- Architectural Shingle Roof
- Stone Exterior Construction
Interior Spaces
- 3,314 Sq Ft Home
- 1-Story Property
- Wired For Data
- Built-in Bookshelves
- Dry Bar
- Tray Ceiling
- Ceiling Fan
- Wood Burning Fireplace
- Fireplace With Gas Starter
- Insulated Windows
- Window Treatments
- Insulated Doors
- Great Room
- Formal Dining Room
- Home Office
- Bonus Room
Kitchen
- Eat-In Kitchen
- Breakfast Bar
- Built-In Double Oven
- Electric Range
- Stove
- Microwave
- Plumbed For Ice Maker
- Dishwasher
- Disposal
Flooring
- Wood
- Carpet
- Tile
Bedrooms and Bathrooms
- 4 Bedrooms
- Walk-In Closet
- Walk-in Shower
Laundry
- Laundry Room
- Washer Hookup
Attic
- Attic Floors
- Attic Ventilator
Home Security
- Home Security System
- Fire and Smoke Detector
Parking
- 3 Car Garage
- Automatic Garage Door Opener
Eco-Friendly Details
- Energy-Efficient Insulation
Outdoor Features
- In Ground Pool
- Outdoor Storage
- Porch
Utilities
- Forced Air Zoned Heating and Cooling System
- Underground Utilities
- Gas Water Heater
- Satellite Dish
Community Details
Overview
- Other Mandatory Fees
Amenities
- Picnic Area
Recreation
- Golf Course Community
- Tennis Courts
- Community Playground
- Community Pool
- Bike Trail
Ownership History
Purchase Details
Home Financials for this Owner
Home Financials are based on the most recent Mortgage that was taken out on this home.Purchase Details
Home Financials for this Owner
Home Financials are based on the most recent Mortgage that was taken out on this home.Purchase Details
Home Financials for this Owner
Home Financials are based on the most recent Mortgage that was taken out on this home.Purchase Details
Home Financials for this Owner
Home Financials are based on the most recent Mortgage that was taken out on this home.Similar Homes in Maumelle, AR
Home Values in the Area
Average Home Value in this Area
Purchase History
| Date | Type | Sale Price | Title Company |
|---|---|---|---|
| Warranty Deed | $565,000 | American Abstract & Title | |
| Warranty Deed | $409,900 | Lenders Title Company | |
| Corporate Deed | $400,000 | First National Title Company | |
| Warranty Deed | $52,000 | First National Title Company |
Mortgage History
| Date | Status | Loan Amount | Loan Type |
|---|---|---|---|
| Open | $508,500 | New Conventional | |
| Previous Owner | $381,315 | New Conventional | |
| Previous Owner | $409,900 | Adjustable Rate Mortgage/ARM | |
| Previous Owner | $270,000 | New Conventional | |
| Previous Owner | $348,000 | New Conventional | |
| Previous Owner | $284,000 | Credit Line Revolving | |
| Previous Owner | $284,000 | Credit Line Revolving |
Property History
| Date | Event | Price | Change | Sq Ft Price |
|---|---|---|---|---|
| 06/18/2024 06/18/24 | Sold | $565,000 | -4.2% | $170 / Sq Ft |
| 05/18/2024 05/18/24 | Pending | -- | -- | -- |
| 01/18/2024 01/18/24 | Price Changed | $589,500 | -0.9% | $178 / Sq Ft |
| 12/05/2023 12/05/23 | For Sale | $595,000 | -- | $180 / Sq Ft |
Tax History Compared to Growth
Tax History
| Year | Tax Paid | Tax Assessment Tax Assessment Total Assessment is a certain percentage of the fair market value that is determined by local assessors to be the total taxable value of land and additions on the property. | Land | Improvement |
|---|---|---|---|---|
| 2023 | $4,926 | $83,008 | $10,200 | $72,808 |
| 2022 | $4,209 | $83,008 | $10,200 | $72,808 |
| 2021 | $4,478 | $71,200 | $12,400 | $58,800 |
| 2020 | $4,478 | $71,200 | $12,400 | $58,800 |
| 2019 | $4,478 | $71,200 | $12,400 | $58,800 |
| 2018 | $4,478 | $71,200 | $12,400 | $58,800 |
| 2017 | $4,478 | $71,200 | $12,400 | $58,800 |
| 2016 | $4,225 | $67,170 | $10,800 | $56,370 |
| 2015 | $4,225 | $67,170 | $10,800 | $56,370 |
| 2014 | $4,225 | $67,170 | $10,800 | $56,370 |
Agents Affiliated with this Home
-
Allen Myers
A
Seller's Agent in 2024
Allen Myers
Diamond Rock Realty
(501) 681-9840
6 in this area
69 Total Sales
-
Tom Stringfellow
T
Buyer's Agent in 2024
Tom Stringfellow
RE/MAX
(501) 680-5294
13 in this area
73 Total Sales
Map
Source: Cooperative Arkansas REALTORS® MLS
MLS Number: 23038846
APN: 42M-023-09-020-17
- 127 Sierra Valley Loop
- 1125 Tahoe Dr
- 240 Summit Valley Cir
- 216 Lake Valley Dr
- 120 Breckenridge Ln
- 14 Cypress Valley Ct
- 101 Napa Valley Loop
- 185 Ridgeview Trail
- 133 Scenic Valley Loop
- 169 Ridgeview Trail
- 167 Ridgeview Trail
- 34 Basswood Terrace
- 27 Basswood Terrace
- 165 Ridgeview Trail
- 163 Ridgeview Trail
- 25 Basswood Terrace
- 119 Ridgeland Dr
- 110 Eagle Ridge Dr
- 112 Mountain Valley Dr
- 143 Ridgeview Trail
