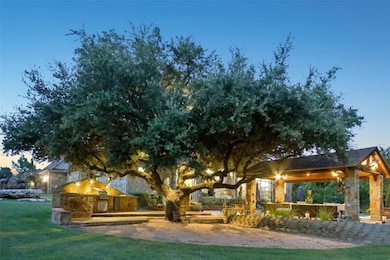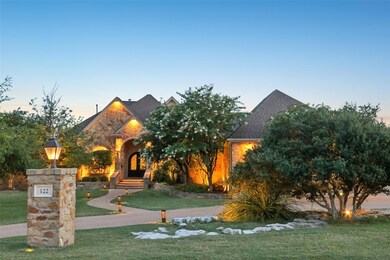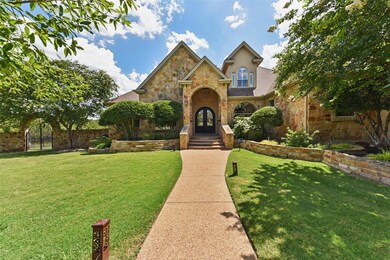122 Silverstone Georgetown, TX 78633
Highlights
- Cabana
- View of Trees or Woods
- Family Room with Fireplace
- Douglas Benold Middle School Rated A-
- Mature Trees
- Wood Flooring
About This Home
Fully Furnished Exceptional Home in the Prestigious Westlake of the Woods Community Situated on a beautifully landscaped 1.07-acre lot for immediate lease, this property offers approximately 4,649 sqft of luxurious living space. With 4 bedrooms, 4 full bathrooms, a 3-car garage, 3 living areas, 2 dining rooms, a game room, and a dedicated office, this home is designed for comfort, functionality, and upscale living. The recently renovated kitchen and primary bathroom showcase high-end quartz countertops and stylish designer-painted cabinetry—blending modern design with timeless quality. Fresh interior paint. Marble and hardwood floors throughout—no carpet to be found. Step outside to a resort-style backyard oasis featuring a large covered patio with custom automated shades for year-round comfort and privacy. Entertain with ease thanks to a built-in outdoor kitchen, BBQ grill, cabana, a beautiful pool and hot tub with surrounding deck—all enclosed by wrought iron fencing and lush landscaping. Modern smart-home features include automated controls for the pool, irrigation system, sound, and lighting—both inside and out. Hobbyists and professionals alike will appreciate the 30' x 24' spray-foamed workshop complete with heating, A/C, WiFi, and 110V and 220V 50-amp outlets. Additional premium upgrades include a Tesla charging station, mini split system in garage, a tankless water heater for instant hot water, and a roof and gutter system that are just five years old.
Listing Agent
Amazing Realty LLC Brokerage Phone: (512) 710-4000 License #0626742 Listed on: 11/07/2025
Home Details
Home Type
- Single Family
Est. Annual Taxes
- $15,479
Year Built
- Built in 2004
Lot Details
- 1.07 Acre Lot
- North Facing Home
- Landscaped
- Sprinkler System
- Mature Trees
- Back Yard Fenced
Parking
- 3 Car Attached Garage
- Side Facing Garage
- Garage Door Opener
- Circular Driveway
- Additional Parking
Property Views
- Woods
- Hills
Home Design
- Slab Foundation
- Composition Roof
- Masonry Siding
Interior Spaces
- 4,649 Sq Ft Home
- 2-Story Property
- Furnished
- Wired For Sound
- Bookcases
- Bar
- Ceiling Fan
- Recessed Lighting
- Wood Burning Fireplace
- Fireplace Features Masonry
- Propane Fireplace
- Plantation Shutters
- Window Screens
- Entrance Foyer
- Family Room with Fireplace
- 2 Fireplaces
Kitchen
- Breakfast Bar
- Double Oven
- Built-In Electric Oven
- Built-In Gas Range
- Microwave
- Ice Maker
- Dishwasher
- Wine Refrigerator
- Kitchen Island
- Disposal
Flooring
- Wood
- Tile
Bedrooms and Bathrooms
- 4 Main Level Bedrooms
- Primary Bedroom on Main
- Walk-In Closet
- 4 Full Bathrooms
- Double Vanity
Home Security
- Home Security System
- Fire and Smoke Detector
Accessible Home Design
- No Carpet
Pool
- Cabana
- In Ground Pool
- Heated Spa
- In Ground Spa
- Gunite Pool
- Gunite Spa
Outdoor Features
- Balcony
- Covered Patio or Porch
- Outdoor Fireplace
- Outdoor Kitchen
- Exterior Lighting
- Separate Outdoor Workshop
- Outdoor Gas Grill
- Rain Gutters
Schools
- Jo Ann Ford Elementary School
- Douglas Benold Middle School
- Georgetown High School
Utilities
- Central Heating and Cooling System
- Underground Utilities
- Propane
- Water Softener
- Septic Tank
- High Speed Internet
- Cable TV Available
Listing and Financial Details
- Security Deposit $10,000
- Tenant pays for all utilities
- $75 Application Fee
- Assessor Parcel Number 20994901B00022
Community Details
Overview
- No Home Owners Association
- Westlake/Woods Ph 01B Subdivision
- Property managed by 360 Property Management
- Electric Vehicle Charging Station
Amenities
- Community Mailbox
Pet Policy
- Pets allowed on a case-by-case basis
- Pet Deposit $500
Map
Source: Unlock MLS (Austin Board of REALTORS®)
MLS Number: 2360078
APN: R417142
- 127 Roberts Cir
- 209 Goldridge Dr
- 111 Roberts Cir
- 524 Highland Spring Ln
- 307 Highland Spring Ln
- 4004 Fountainwood Cir
- 110 Starlight Trail
- 100 Portafino Ln
- 405 Allen Cir
- 705 Highland Overlook
- 410 Shady Tree Dr
- 305 Shady Tree Dr
- 1301 County Road 262
- 419 Allen Cir
- 511 County Road 262
- 210 Buoy Cir
- 200 Harbor Cir
- 224 Whitney Woods Cir
- 107 Tiller Dr
- 6626 Jim Hogg Dr
- 6618 Cherrywood Ln
- 104 Bettie Mae Way
- 105 Meadow Dr
- 821 Olive Creek Dr Unit 71
- 112 Driftwood Hills Way
- 700 Hays Hill Dr Unit 1
- 2001 Limestone Lake Dr
- 202 Whippoorwill Cove
- 121 Vinca Dr
- 105 Rock Dock Rd
- 4405 Woodstock Dr
- 411 Capote Peak Dr
- 2814 Lost Oak Cove
- 128 Crystal Springs Dr
- 120 Greenside Ln
- 428 Sheepshank Dr
- 1029 Clove Hitch Dr
- 1044 Clove Hitch Rd
- 312 Kitty Hawk Rd
- 216 Armstrong Dr







