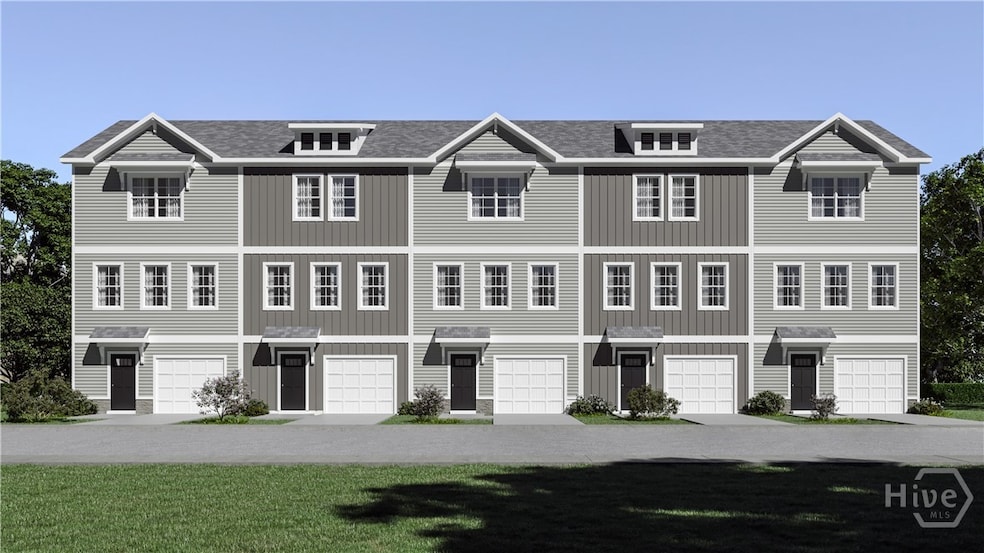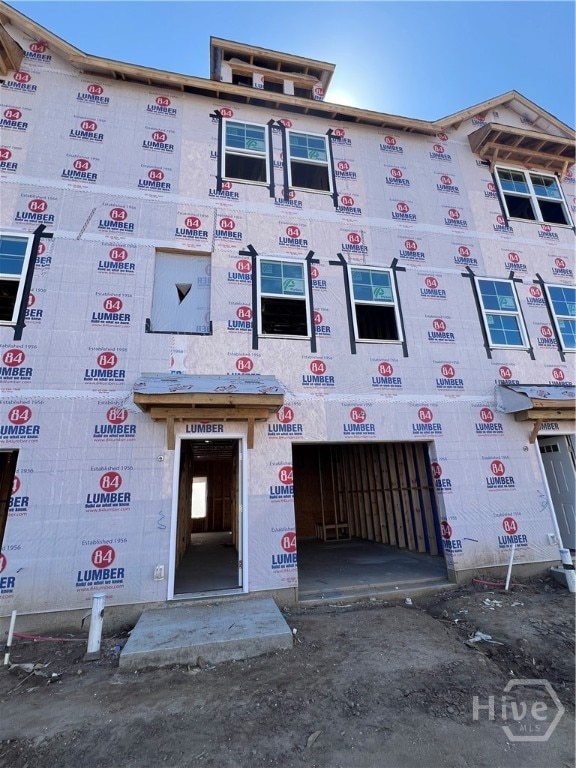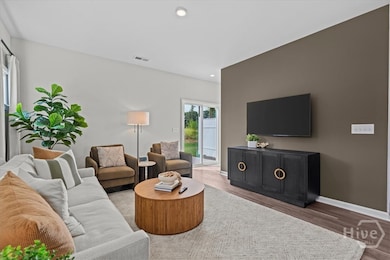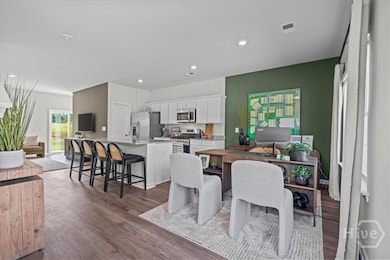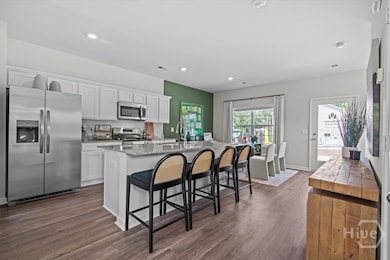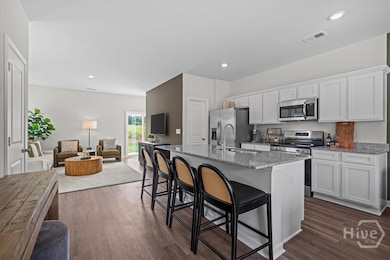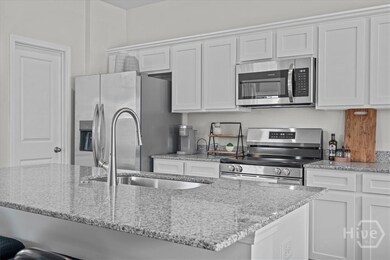122 Simms Way Hinesville, GA 31313
Estimated payment $1,620/month
Highlights
- Under Construction
- Traditional Architecture
- Double Vanity
- Primary Bedroom Suite
- 1 Car Attached Garage
- Cooling Available
About This Home
The Aspen 3-Story, Bonus Room Option, by McGuinn Homes! New townhome conveniently located just minutes from Liberty County High School, Fort Stewart and downtown Hinesville! This floor plan features a bonus room with a half bathroom and one car garage on the 1st floor. The 2nd story is an open concept living space perfect for entertaining with a large kitchen, island and pantry, living room, dining room, and half bath. The 3rd story features the primary suite with a private master bathroom, as well as two additional bedrooms and a second full bath, and laundry room. Key features include quartz countertops throughout, a walk-in pantry, plantation island in the kitchen and backyard patio! Property is under construction estimated completion December 2025. Photos that include furnishings are of a previous, completed unit and do not represent the design selections of all units. Furnishings not included.
Townhouse Details
Home Type
- Townhome
Est. Annual Taxes
- $15,949
Year Built
- Built in 2025 | Under Construction
Lot Details
- 2,178 Sq Ft Lot
- Privacy Fence
HOA Fees
- $100 Monthly HOA Fees
Parking
- 1 Car Attached Garage
- Garage Door Opener
Home Design
- Traditional Architecture
- Slab Foundation
- Asphalt Roof
Interior Spaces
- 1,696 Sq Ft Home
- 3-Story Property
Kitchen
- Breakfast Bar
- Oven
- Range
- Microwave
- Dishwasher
- Kitchen Island
- Disposal
Bedrooms and Bathrooms
- 3 Bedrooms
- Primary Bedroom Upstairs
- Primary Bedroom Suite
- Double Vanity
- Separate Shower
Laundry
- Laundry Room
- Laundry on upper level
- Washer and Dryer Hookup
Outdoor Features
- Patio
Utilities
- Cooling Available
- Heat Pump System
- Programmable Thermostat
- Underground Utilities
- Electric Water Heater
Community Details
- Built by McGuinn Homes
- Liberty Village Subdivision, Aspen 3 Floorplan
Listing and Financial Details
- Home warranty included in the sale of the property
- Tax Lot 33
- Assessor Parcel Number 083A015
Map
Home Values in the Area
Average Home Value in this Area
Tax History
| Year | Tax Paid | Tax Assessment Tax Assessment Total Assessment is a certain percentage of the fair market value that is determined by local assessors to be the total taxable value of land and additions on the property. | Land | Improvement |
|---|---|---|---|---|
| 2024 | $15,949 | $618,860 | $618,860 | $0 |
| 2023 | $15,949 | $98,175 | $98,175 | $0 |
| 2022 | $3,023 | $78,540 | $78,540 | $0 |
| 2021 | $3,012 | $78,540 | $78,540 | $0 |
| 2020 | $3,024 | $78,540 | $78,540 | $0 |
| 2019 | $620 | $16,535 | $16,535 | $0 |
| 2018 | $613 | $16,535 | $16,535 | $0 |
| 2017 | $2,685 | $63,288 | $63,288 | $0 |
| 2016 | $2,181 | $63,288 | $63,288 | $0 |
| 2015 | $2,257 | $62,829 | $62,829 | $0 |
| 2014 | $2,257 | $64,794 | $64,794 | $0 |
| 2013 | -- | $40,014 | $40,014 | $0 |
Property History
| Date | Event | Price | List to Sale | Price per Sq Ft |
|---|---|---|---|---|
| 11/04/2025 11/04/25 | Price Changed | $242,490 | +1.3% | $143 / Sq Ft |
| 09/04/2025 09/04/25 | For Sale | $239,290 | -- | $141 / Sq Ft |
Purchase History
| Date | Type | Sale Price | Title Company |
|---|---|---|---|
| Warranty Deed | $3,000,000 | -- | |
| Warranty Deed | $500,000 | -- | |
| Quit Claim Deed | -- | -- | |
| Limited Warranty Deed | $725,000 | -- | |
| Interfamily Deed Transfer | -- | -- | |
| Deed | -- | -- | |
| Deed | -- | -- | |
| Deed | -- | -- |
Mortgage History
| Date | Status | Loan Amount | Loan Type |
|---|---|---|---|
| Open | $2,868,040 | New Conventional |
Source: Savannah Multi-List Corporation
MLS Number: SA339045
APN: 083A-015
- 12 Trask Cir
- 21 Centennial Ct
- 152 Patriots Trail
- 915 E General Stewart Way
- 401 Oakridge Bend Unit 1
- 601 Tupelo Trail
- 601 Tupelo Trail
- 428 Floyd Cir
- 501 Patton Rd
- 619 Olmstead Dr
- 9012 Olmstead Dr
- 809 Barrington Dr
- 106 S Commerce St
- 621 Georgia Ave
- 7 Park St
- 901 Olmstead Dr
- 302 W General Stewart Way
- 133 Rolland St
- 335 Courage Loop
- 151 Turning Point Ln
