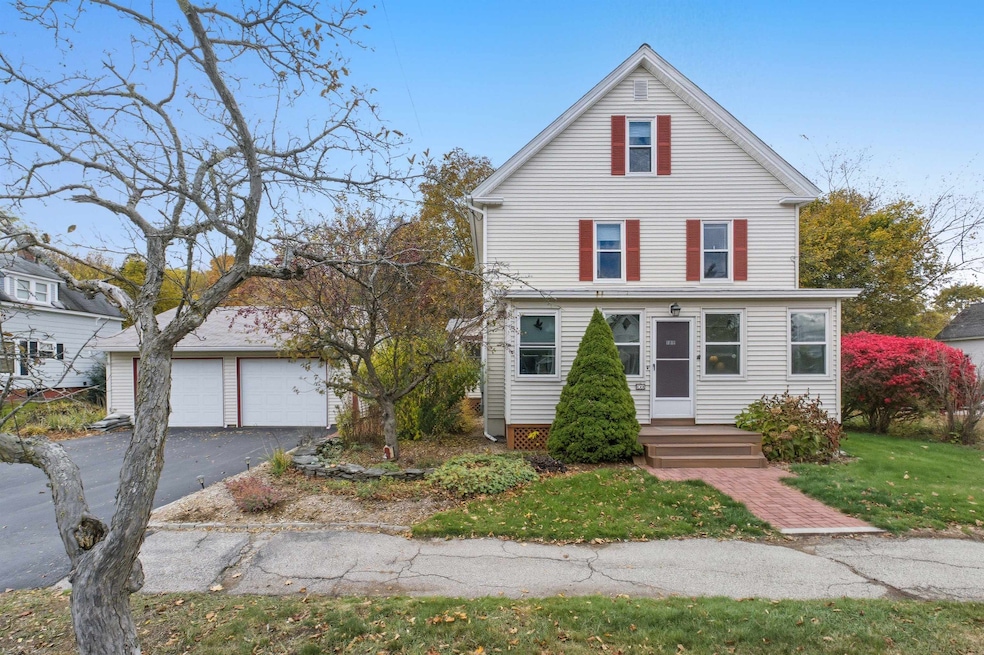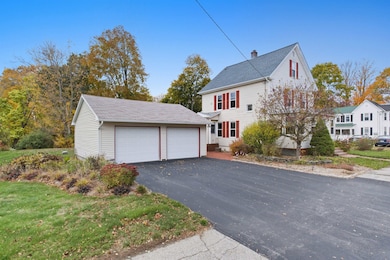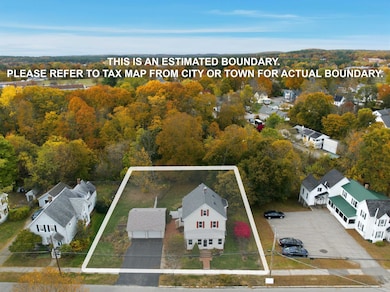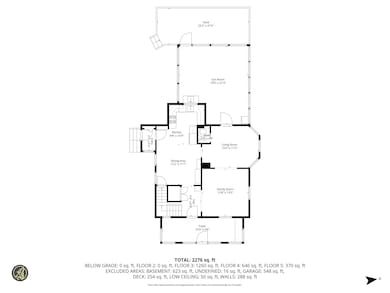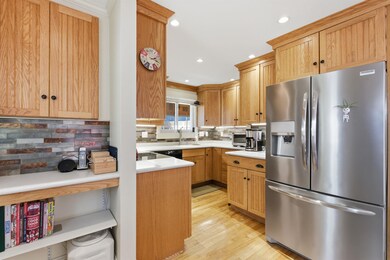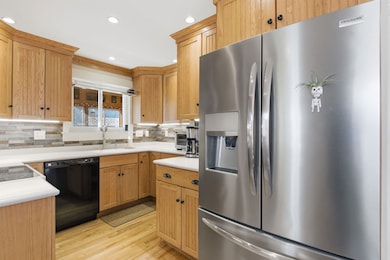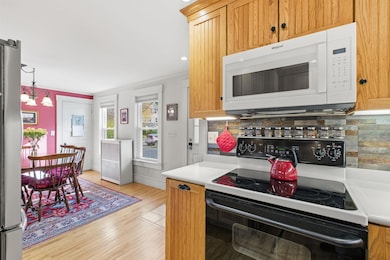122 South St Concord, NH 03301
South End NeighborhoodEstimated payment $3,712/month
Highlights
- Deck
- New Englander Architecture
- 2 Car Detached Garage
- Radiant Floor
- Den
- Skylights
About This Home
This meticulously maintained South End gem combines New Englander charm with all of the modern conveniences. Situated in the heart of Concord within walking distance to all schools, Rollins Park and the downtown, the house offers 3 bedrooms plus a primary suite with 3/4 bath, built-in dressers and solar shaded skylights. Features include hardwood floors throughout (carpet in primary suite and tile in the baths), gracious living room open to family/dining room, large 3-season porch leading to private composite deck perfect for dining and entertaining and heated enclosed front porch (seller uses as office). Natural gas steam heat combines with mini splits on all levels and radiant heat in the primary bath to provide heating and cooling options. Outside, buyers will love the perennial garden, fenced yard and outdoor shower, as well as the private green space the garage placement creates. Pet door from deck leads inside to porch, where your pet can gain inside access with magentic collar system. Best of all, the house is worry-free and efficient with newer windows, roof, water heater, generator hookup, blown-in insulation, natural gas heat and public utilities. Come check out your next home!
Listing Agent
Nexus Realty, LLC Brokerage Email: beth@nexusrealtynh.com License #068037 Listed on: 10/24/2025
Home Details
Home Type
- Single Family
Est. Annual Taxes
- $9,761
Year Built
- Built in 1915
Lot Details
- 0.31 Acre Lot
- Level Lot
- Property is zoned RN
Parking
- 2 Car Detached Garage
- Driveway
- Off-Street Parking
Home Design
- New Englander Architecture
- Concrete Foundation
- Wood Frame Construction
Interior Spaces
- Property has 2 Levels
- Wired For Sound
- Skylights
- Natural Light
- Blinds
- Living Room
- Combination Kitchen and Dining Room
- Den
Kitchen
- Microwave
- Dishwasher
Flooring
- Wood
- Carpet
- Radiant Floor
- Tile
Bedrooms and Bathrooms
- 4 Bedrooms
- En-Suite Primary Bedroom
- En-Suite Bathroom
Laundry
- Dryer
- Washer
Basement
- Basement Fills Entire Space Under The House
- Walk-Up Access
Accessible Home Design
- Hard or Low Nap Flooring
Outdoor Features
- Deck
- Porch
Schools
- Abbot-Downing Elementary School
- Rundlett Middle School
- Concord High School
Utilities
- Mini Split Air Conditioners
- Radiator
- Mini Split Heat Pump
Listing and Financial Details
- Tax Block Z104
- Assessor Parcel Number 7914
Map
Home Values in the Area
Average Home Value in this Area
Tax History
| Year | Tax Paid | Tax Assessment Tax Assessment Total Assessment is a certain percentage of the fair market value that is determined by local assessors to be the total taxable value of land and additions on the property. | Land | Improvement |
|---|---|---|---|---|
| 2024 | $9,761 | $352,500 | $112,300 | $240,200 |
| 2023 | $9,468 | $352,500 | $112,300 | $240,200 |
| 2022 | $9,126 | $352,500 | $112,300 | $240,200 |
| 2021 | $8,855 | $352,500 | $112,300 | $240,200 |
| 2020 | $8,713 | $325,600 | $89,700 | $235,900 |
| 2019 | $8,131 | $292,700 | $87,900 | $204,800 |
| 2018 | $7,896 | $280,100 | $87,900 | $192,200 |
| 2017 | $7,261 | $257,100 | $87,900 | $169,200 |
| 2016 | $6,680 | $249,300 | $86,400 | $162,900 |
| 2015 | $6,329 | $228,300 | $90,100 | $138,200 |
| 2014 | $6,121 | $228,300 | $90,100 | $138,200 |
| 2013 | -- | $228,300 | $90,100 | $138,200 |
| 2012 | -- | $233,400 | $90,100 | $143,300 |
Property History
| Date | Event | Price | List to Sale | Price per Sq Ft | Prior Sale |
|---|---|---|---|---|---|
| 10/24/2025 10/24/25 | For Sale | $549,000 | +115.8% | $255 / Sq Ft | |
| 09/19/2016 09/19/16 | Sold | $254,350 | -1.4% | $129 / Sq Ft | View Prior Sale |
| 07/26/2016 07/26/16 | Pending | -- | -- | -- | |
| 07/05/2016 07/05/16 | For Sale | $258,000 | -- | $131 / Sq Ft |
Purchase History
| Date | Type | Sale Price | Title Company |
|---|---|---|---|
| Warranty Deed | -- | None Available | |
| Warranty Deed | $254,400 | -- |
Source: PrimeMLS
MLS Number: 5067188
APN: CNCD-000020-000001-000020
- 12 Avon St
- 0 South St Unit 4969509
- 0 Spruce St Unit 88
- 33 Spruce St
- 24 Badger St
- 105 S Main St
- 22 Wilson Ave
- 15 Wilson Ave
- 47 South St
- 14 Downing St
- 75 S State St
- 14-16 Perley St
- 10 Perley St
- 87 S Main St Unit 2
- 25 Fayette St
- 376 S Main St
- 4 Fayette St
- 54 Pleasant St Unit 8
- 2 Kensington Rd
- 289 South St
- 55 A Thorndike
- 35-39 Thompson St
- 53 Hall St
- 3 Merrimack St Unit 1
- 32 S Main St
- 67 Warren St Unit Carriage House Furnished Apartment
- 76 Warren St Unit 2
- 5-7 S State St
- 4 N State St Unit 203
- 227 Pleasant St
- 410 N State St Unit 5
- 67 School St Unit 1
- 50 Centre St Unit Down
- 48 Centre St
- 8 Celtic St
- 21 Charles St Unit 19B
- 11 Stickney Ave
- 109 Rumford St Unit 109
- 144 Rumford St Unit 2
- 51 Jackson St Unit 2
