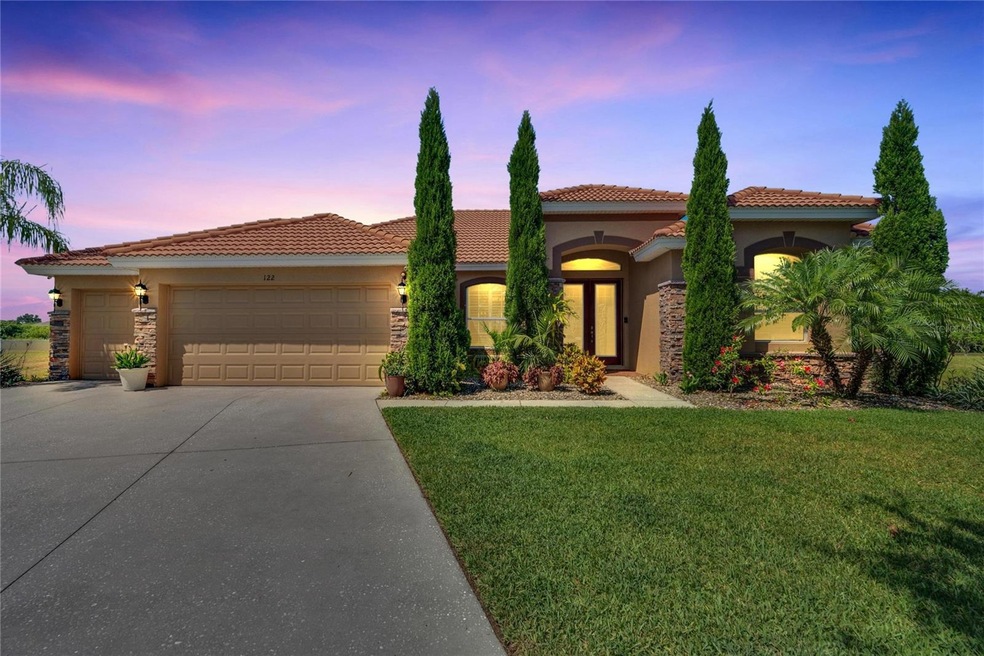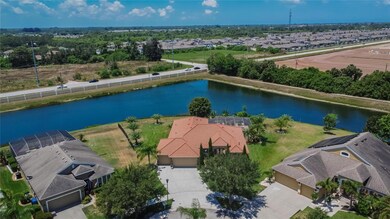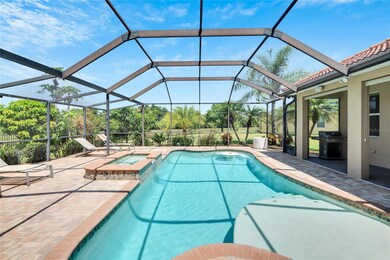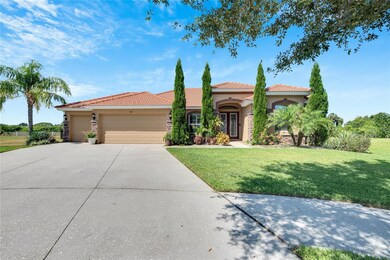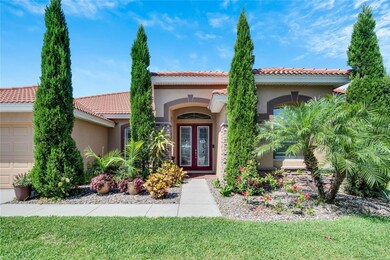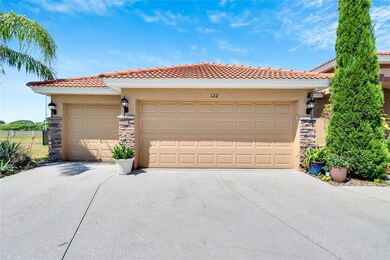
122 Star Shell Dr Apollo Beach, FL 33572
Highlights
- Fitness Center
- Home fronts a pond
- Open Floorplan
- Screened Pool
- Pond View
- Fruit Trees
About This Home
As of July 2024Priced to sell. Discover the epitome of luxury and comfort in this elegant and exquisite Apollo Beach home, where every detail is designed for an exceptional living experience. This home offers quality finishes throughout. Featuring 4 bedrooms, 3 baths, a 3-car garage, and an oversized expanded deck, this pool home is perfectly suited for the Florida lifestyle. As you enter through the 8 ft double front doors, you'll immediately notice the care and attention to detail with top-notch upgrades throughout the home. The spacious living room/dining room combo offers fantastic views of the pool and the pond, enhanced by beautiful crown molding that adds elegance throughout the space.
The home features a split bedroom plan for privacy, with a luxurious master suite on one side, complete with French doors that open to the heated pool patio. The gourmet kitchen is a chef’s dream with a large island/breakfast bar, wine rack, cozy cafe breakfast nook, and a gas cooktop. The family room is perfect for entertainment with surround sound and doors that lead directly to the pool patio. Down the hall, you'll find three more bedrooms; two share a Jack & Jill bath, and the third, next to the pool bath, makes an ideal office or study.
Outside, the heated pool area includes custom shade blinds, an expanded deck, an oversized cage, and audio speakers to enhance your relaxation and entertainment experience. The spa has its own heat control, ideal for unwinding while enjoying the pond view. The home's pie-shaped lot provides ample space between neighbors for added privacy.
This home is situated in the popular Harbour Isles community and features low maintenance landscaping, which means more time to enjoy your pool and less time on yard work. Be sure to ask an agent for the list of upgrades attached in the MLS.
This home is in a prime Apollo Beach location, offering the convenience of nearby shopping centers, fantastic restaurants, and major roadways for easy access to Tampa, St. Pete, Clearwater, and Pinellas beaches. Enjoy quick trips to airports, MacDill AF base, and more!
Don't wait to make this beautiful home yours, where every day feels like a vacation in a vibrant community. This beauty won't last long!
Last Agent to Sell the Property
ALIGN RIGHT REALTY RIVERVIEW Brokerage Phone: 813-563-5995 License #3604331 Listed on: 06/05/2024

Last Buyer's Agent
ALIGN RIGHT REALTY RIVERVIEW Brokerage Phone: 813-563-5995 License #3604331 Listed on: 06/05/2024

Home Details
Home Type
- Single Family
Est. Annual Taxes
- $3,280
Year Built
- Built in 2011
Lot Details
- 0.27 Acre Lot
- Home fronts a pond
- Cul-De-Sac
- Northeast Facing Home
- Dog Run
- Child Gate Fence
- Mature Landscaping
- Irrigation
- Fruit Trees
- Property is zoned PD
HOA Fees
- $8 Monthly HOA Fees
Parking
- 3 Car Attached Garage
- Ground Level Parking
- Garage Door Opener
- Driveway
Home Design
- Contemporary Architecture
- Slab Foundation
- Tile Roof
- Block Exterior
- Stone Siding
- Stucco
Interior Spaces
- 2,290 Sq Ft Home
- 1-Story Property
- Open Floorplan
- Crown Molding
- Cathedral Ceiling
- Ceiling Fan
- Blinds
- French Doors
- Sliding Doors
- Combination Dining and Living Room
- Pond Views
- Fire and Smoke Detector
- Attic
Kitchen
- Eat-In Kitchen
- <<builtInOvenToken>>
- Cooktop<<rangeHoodToken>>
- <<microwave>>
- Dishwasher
- Solid Surface Countertops
- Solid Wood Cabinet
- Disposal
Flooring
- Laminate
- Ceramic Tile
Bedrooms and Bathrooms
- 4 Bedrooms
- Split Bedroom Floorplan
- Walk-In Closet
- 3 Full Bathrooms
Laundry
- Dryer
- Washer
Pool
- Screened Pool
- Heated In Ground Pool
- Heated Spa
- In Ground Spa
- Gunite Pool
- Saltwater Pool
- Fence Around Pool
- Outside Bathroom Access
- Pool Tile
- Pool Lighting
Outdoor Features
- Enclosed patio or porch
- Private Mailbox
Schools
- Cypress Creek Elementary School
- Shields Middle School
- Lennard High School
Utilities
- Central Heating and Cooling System
- Vented Exhaust Fan
- Thermostat
- Underground Utilities
- Propane
- Water Filtration System
- Electric Water Heater
- Water Softener
- Cable TV Available
Listing and Financial Details
- Visit Down Payment Resource Website
- Legal Lot and Block 26 / 15
- Assessor Parcel Number U-33-31-19-95K-000015-00026.0
- $2,418 per year additional tax assessments
Community Details
Overview
- Wise Management Association, Phone Number (813) 968-5665
- Visit Association Website
- Harbour Isles Ph 2D Subdivision
- Association Owns Recreation Facilities
- The community has rules related to deed restrictions
- Handicap Modified Features In Community
Recreation
- Community Playground
- Fitness Center
- Community Pool
Ownership History
Purchase Details
Home Financials for this Owner
Home Financials are based on the most recent Mortgage that was taken out on this home.Purchase Details
Home Financials for this Owner
Home Financials are based on the most recent Mortgage that was taken out on this home.Purchase Details
Similar Homes in the area
Home Values in the Area
Average Home Value in this Area
Purchase History
| Date | Type | Sale Price | Title Company |
|---|---|---|---|
| Warranty Deed | $620,000 | Flagship Title | |
| Warranty Deed | $375,000 | South Bay Title Ins Agcy Inc | |
| Special Warranty Deed | $228,835 | Multiple |
Mortgage History
| Date | Status | Loan Amount | Loan Type |
|---|---|---|---|
| Open | $640,460 | VA | |
| Previous Owner | $380,166 | VA | |
| Previous Owner | $375,000 | VA | |
| Previous Owner | $150,000 | Credit Line Revolving | |
| Previous Owner | $100,000 | Credit Line Revolving |
Property History
| Date | Event | Price | Change | Sq Ft Price |
|---|---|---|---|---|
| 07/12/2024 07/12/24 | Sold | $620,000 | +0.8% | $271 / Sq Ft |
| 06/11/2024 06/11/24 | Pending | -- | -- | -- |
| 06/05/2024 06/05/24 | For Sale | $615,000 | +64.0% | $269 / Sq Ft |
| 02/07/2020 02/07/20 | Sold | $375,000 | -1.3% | $164 / Sq Ft |
| 12/02/2019 12/02/19 | Pending | -- | -- | -- |
| 11/21/2019 11/21/19 | For Sale | $379,900 | -- | $166 / Sq Ft |
Tax History Compared to Growth
Tax History
| Year | Tax Paid | Tax Assessment Tax Assessment Total Assessment is a certain percentage of the fair market value that is determined by local assessors to be the total taxable value of land and additions on the property. | Land | Improvement |
|---|---|---|---|---|
| 2024 | $3,365 | $341,727 | -- | -- |
| 2023 | $3,280 | $331,774 | $0 | $0 |
| 2022 | $7,968 | $322,111 | $0 | $0 |
| 2021 | $8,373 | $312,729 | $75,750 | $236,979 |
| 2020 | $7,867 | $289,627 | $72,457 | $217,170 |
| 2019 | $5,751 | $215,226 | $0 | $0 |
| 2018 | $5,654 | $211,213 | $0 | $0 |
| 2017 | $5,606 | $239,351 | $0 | $0 |
| 2016 | $5,575 | $202,614 | $0 | $0 |
| 2015 | $5,625 | $201,206 | $0 | $0 |
| 2014 | $5,823 | $199,609 | $0 | $0 |
| 2013 | -- | $196,659 | $0 | $0 |
Agents Affiliated with this Home
-
Robert Burmaster
R
Seller's Agent in 2024
Robert Burmaster
ALIGN RIGHT REALTY RIVERVIEW
(813) 493-8000
1 in this area
2 Total Sales
-
P
Seller's Agent in 2020
Pam Reno
-
Lisa Tackus

Buyer's Agent in 2020
Lisa Tackus
ALIGN RIGHT REALTY RIVERVIEW
(813) 310-2333
7 in this area
85 Total Sales
Map
Source: Stellar MLS
MLS Number: T3526690
APN: U-33-31-19-95K-000015-00026.0
- 1740 Chatham Green Cir
- 1102 Wynnmere Walk Ave
- 1715 Chatham Green Cir
- 813 Steel Dr
- 1009 Wynnmere Walk Ave
- 720 Sky Shade Dr
- 719 Steel Dr
- 721 Steel Dr
- 714 Sky Shade Dr
- 727 Steel Dr
- 845 Steel Dr
- 843 Steel Dr
- 841 Steel Dr
- 731 Sky Shade Dr
- 821 Steel Dr
- 819 Steel Dr
- 750 Steel Dr
- 710 Sky Shade Dr
- 809 Steel Dr
- 735 Sky Shade Dr
