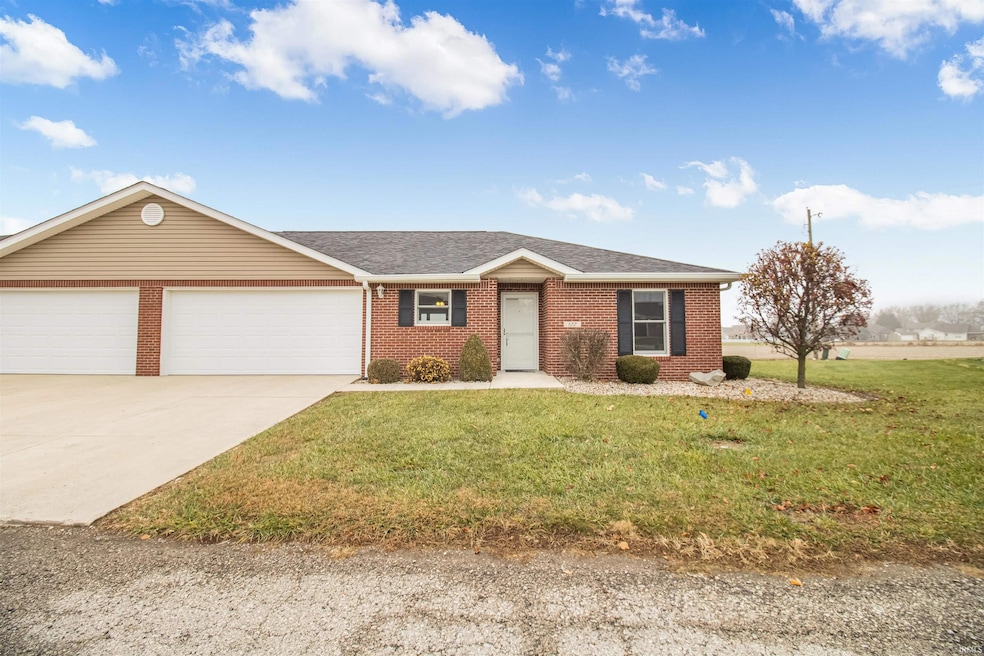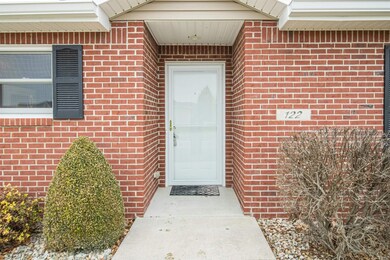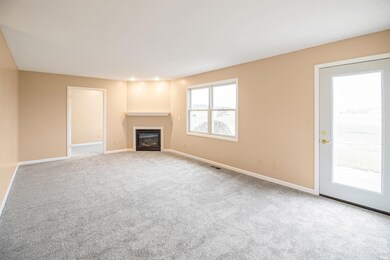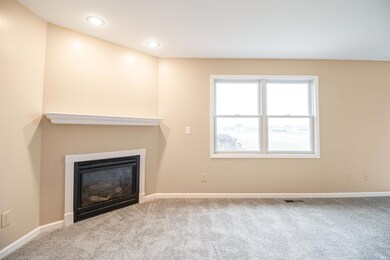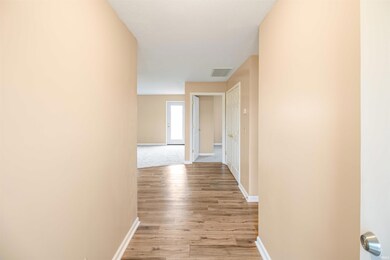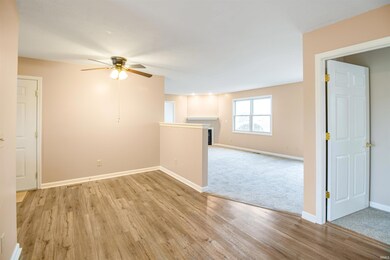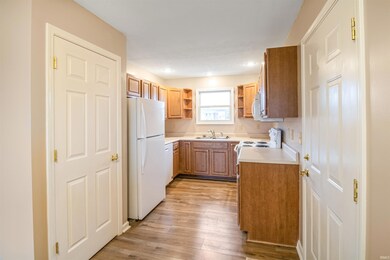122 Sunset Dr Winchester, IN 47394
Estimated payment $982/month
Highlights
- Primary Bedroom Suite
- 1.5 Car Attached Garage
- Entrance Foyer
- Cul-De-Sac
- Patio
- 1-Story Property
About This Home
This thoughtfully designed 2 bedroom, 2 bathroom condo offers a spacious living room that opens to a private back patio, a 2- car garage with a convenient utility closet, and an easy layout that’s ideal for everyday living. Located in Summers Pointe, just across from Walmart and close to local restaurants, shops, and gas stations — everything you need is right nearby.
Listing Agent
Tarter Realty Auction and Appraisal Company Brokerage Phone: 765-595-8155 Listed on: 11/21/2025
Property Details
Home Type
- Condominium
Est. Annual Taxes
- $58
Year Built
- Built in 2011
Parking
- 1.5 Car Attached Garage
- Garage Door Opener
- Driveway
Home Design
- Brick Exterior Construction
- Slab Foundation
- Shingle Roof
- Asphalt Roof
- Vinyl Construction Material
Interior Spaces
- 1,220 Sq Ft Home
- 1-Story Property
- Entrance Foyer
- Living Room with Fireplace
- Laundry on main level
Flooring
- Carpet
- Vinyl
Bedrooms and Bathrooms
- 2 Bedrooms
- Primary Bedroom Suite
- 2 Full Bathrooms
Schools
- Or Baker Elementary School
- Driver Middle School
- Winchester High School
Utilities
- Forced Air Heating and Cooling System
- Heating System Uses Gas
Additional Features
- Patio
- Cul-De-Sac
- Suburban Location
Listing and Financial Details
- Assessor Parcel Number 68-09-28-100-056.222-021
Map
Home Values in the Area
Average Home Value in this Area
Tax History
| Year | Tax Paid | Tax Assessment Tax Assessment Total Assessment is a certain percentage of the fair market value that is determined by local assessors to be the total taxable value of land and additions on the property. | Land | Improvement |
|---|---|---|---|---|
| 2024 | $58 | $5,800 | $0 | $5,800 |
| 2023 | $1,039 | $103,900 | $0 | $103,900 |
| 2022 | $1,062 | $106,200 | $0 | $106,200 |
| 2021 | $946 | $94,600 | $0 | $94,600 |
| 2020 | $1,826 | $91,300 | $0 | $91,300 |
| 2019 | $1,756 | $87,800 | $0 | $87,800 |
| 2018 | $1,828 | $91,400 | $0 | $91,400 |
| 2017 | $1,976 | $98,800 | $0 | $98,800 |
| 2016 | $1,996 | $99,800 | $0 | $99,800 |
| 2014 | $1,938 | $96,900 | $0 | $96,900 |
| 2013 | $1,938 | $94,400 | $0 | $94,400 |
Property History
| Date | Event | Price | List to Sale | Price per Sq Ft |
|---|---|---|---|---|
| 11/21/2025 11/21/25 | For Sale | $184,900 | -- | $152 / Sq Ft |
Purchase History
| Date | Type | Sale Price | Title Company |
|---|---|---|---|
| Deed | -- | None Listed On Document | |
| Warranty Deed | $102,000 | None Available | |
| Warranty Deed | -- | None Available |
Source: Indiana Regional MLS
MLS Number: 202547020
APN: 68-09-28-100-056.222-021
- 162 Sunset Dr
- 170 Sunset Dr
- 410 E Thompson St
- 424 E South St
- 410 S High St
- 613 S Main St
- 316 E Franklin St
- 603 S Stone St
- 924 Water View St
- 919 Water View St
- 504 S Meridian St
- 803 S Beeson Dr
- Multiple Adresses Unit See Remarks
- 315 W Orange St
- 326 S Meridian St
- 317 E North St
- 742 S Huntsville Rd
- 1249 E Greenville Pike
- 315 W Will St
- 309 S High St
- 125 W Chestnut St
- 740 E State St
- 212 N Foster Ave
- 818 E Main St
- 142 N Main St
- 9901 State Road 3 Unit 55
- 9901 State Road 3 Unit 71
- 9901 State Road 3 Unit 99
- 9901 State Road 3 Unit 93
- 10149 W Sherry Ln
- 300 S Washington St
- 300 S Washington St
- 300 S Washington St
- 300 S Washington St
- 2511 E 13th St
- 1801 S Luick Ave
- 1014 N Hodson Ave
- 3001 W Cart Rd
