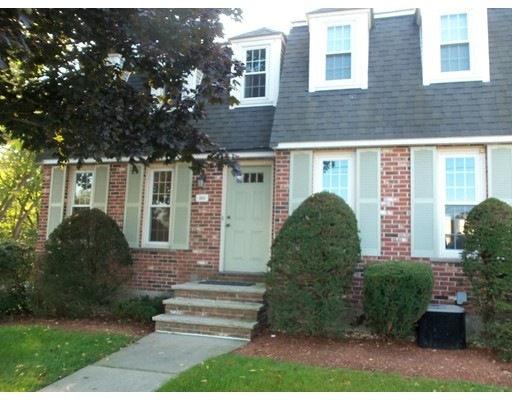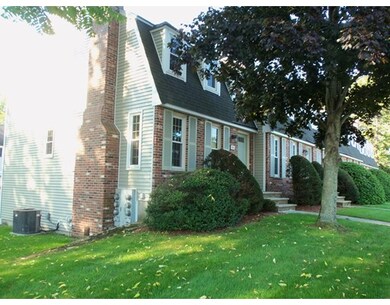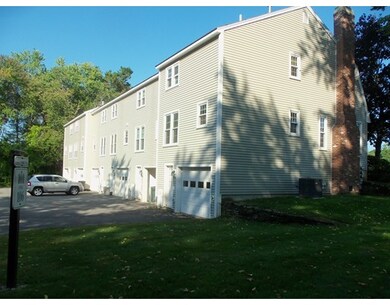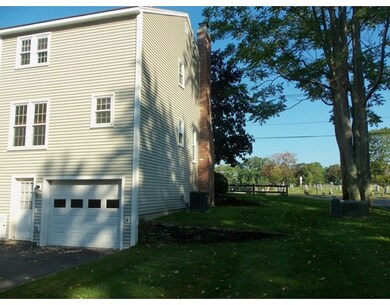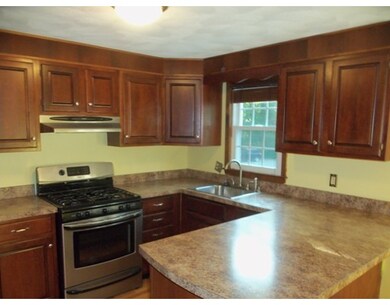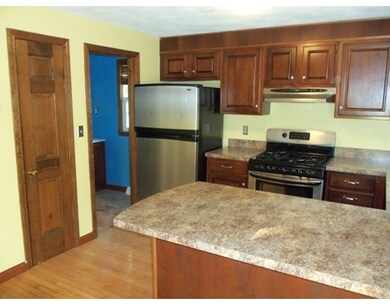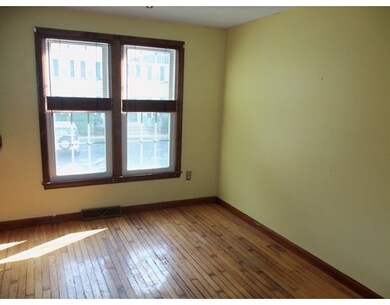
122 Swan St Unit 101 Lowell, MA 01852
Sacred Heart NeighborhoodAbout This Home
As of December 2023Best of both worlds. End unit townhouse with 1 car garage under at desirable Woodland Park. 5 rooms, 2 bedrooms, 1.5 bath. Features include hardwood floors in Kitchen, Dining room, living room and half bath. Wall to wall carpet in 2 bedrooms. Updated baths with ceramic tile flooring in full bath. Living room has closet and wood burning fire place for your winter enjoyment. Master bedroom has walk in closet. Insulated windows and central A/C. Close to Lowell Connector, routes 3 and 495. Minutes to Gallagher train station to Boston.
Property Details
Home Type
Condominium
Est. Annual Taxes
$4,316
Year Built
1988
Lot Details
0
Listing Details
- Unit Level: 1
- Unit Placement: Street, End
- Property Type: Condominium/Co-Op
- CC Type: Condo
- Style: Townhouse
- Other Agent: 2.00
- Year Round: Yes
- Year Built Description: Actual
- Special Features: None
- Property Sub Type: Condos
- Year Built: 1988
Interior Features
- Has Basement: Yes
- Fireplaces: 1
- Number of Rooms: 5
- Amenities: Public Transportation, Shopping, Highway Access, House of Worship, Private School, Public School
- Electric: Circuit Breakers
- Energy: Insulated Windows
- Flooring: Tile, Wall to Wall Carpet, Hardwood
- Bedroom 2: Second Floor, 11X14
- Bathroom #1: First Floor
- Bathroom #2: Second Floor
- Kitchen: First Floor, 08X11
- Laundry Room: Basement
- Living Room: First Floor, 14X17
- Master Bedroom: Second Floor, 13X14
- Master Bedroom Description: Closet - Walk-in, Flooring - Wall to Wall Carpet
- Dining Room: First Floor, 09X11
- No Bedrooms: 2
- Full Bathrooms: 1
- Half Bathrooms: 1
- No Living Levels: 3
- Main Lo: K95310
- Main So: C64900
Exterior Features
- Construction: Frame
- Exterior: Vinyl, Brick
- Exterior Unit Features: Professional Landscaping, Sprinkler System
Garage/Parking
- Garage Parking: Under, Garage Door Opener
- Garage Spaces: 1
- Parking: Off-Street, Paved Driveway
- Parking Spaces: 2
Utilities
- Cooling Zones: 1
- Heat Zones: 1
- Hot Water: Natural Gas
- Utility Connections: for Gas Range, for Electric Dryer, Washer Hookup
- Sewer: City/Town Sewer
- Water: City/Town Water
Condo/Co-op/Association
- Condominium Name: Woodland Park
- Association Fee Includes: Master Insurance, Exterior Maintenance, Road Maintenance, Landscaping, Snow Removal, Refuse Removal
- Management: Professional - Off Site
- Pets Allowed: Yes w/ Restrictions
- No Units: 115
- Unit Building: 101
Fee Information
- Fee Interval: Monthly
Lot Info
- Zoning: SMF
Ownership History
Purchase Details
Home Financials for this Owner
Home Financials are based on the most recent Mortgage that was taken out on this home.Purchase Details
Home Financials for this Owner
Home Financials are based on the most recent Mortgage that was taken out on this home.Purchase Details
Similar Homes in Lowell, MA
Home Values in the Area
Average Home Value in this Area
Purchase History
| Date | Type | Sale Price | Title Company |
|---|---|---|---|
| Deed | $147,000 | -- | |
| Deed | $84,500 | -- | |
| Deed | $104,900 | -- |
Mortgage History
| Date | Status | Loan Amount | Loan Type |
|---|---|---|---|
| Open | $376,250 | Purchase Money Mortgage | |
| Closed | $223,700 | Stand Alone Refi Refinance Of Original Loan | |
| Closed | $227,905 | New Conventional | |
| Closed | $123,000 | New Conventional | |
| Closed | $134,997 | No Value Available | |
| Closed | $132,000 | Purchase Money Mortgage | |
| Previous Owner | $82,150 | Purchase Money Mortgage | |
| Previous Owner | $82,000 | No Value Available |
Property History
| Date | Event | Price | Change | Sq Ft Price |
|---|---|---|---|---|
| 12/18/2023 12/18/23 | Sold | $425,000 | +3.7% | $328 / Sq Ft |
| 11/07/2023 11/07/23 | Pending | -- | -- | -- |
| 11/02/2023 11/02/23 | For Sale | $410,000 | +70.9% | $316 / Sq Ft |
| 11/30/2017 11/30/17 | Sold | $239,900 | -4.0% | $197 / Sq Ft |
| 10/02/2017 10/02/17 | Pending | -- | -- | -- |
| 09/25/2017 09/25/17 | For Sale | $249,900 | -- | $205 / Sq Ft |
Tax History Compared to Growth
Tax History
| Year | Tax Paid | Tax Assessment Tax Assessment Total Assessment is a certain percentage of the fair market value that is determined by local assessors to be the total taxable value of land and additions on the property. | Land | Improvement |
|---|---|---|---|---|
| 2025 | $4,316 | $376,000 | $0 | $376,000 |
| 2024 | $3,789 | $318,100 | $0 | $318,100 |
| 2023 | $3,489 | $280,900 | $0 | $280,900 |
| 2022 | $3,313 | $261,100 | $0 | $261,100 |
| 2021 | $3,148 | $233,900 | $0 | $233,900 |
| 2020 | $3,025 | $226,400 | $0 | $226,400 |
| 2019 | $3,066 | $218,400 | $0 | $218,400 |
| 2018 | $2,787 | $193,700 | $0 | $193,700 |
| 2017 | $2,723 | $182,500 | $0 | $182,500 |
| 2016 | $2,579 | $170,100 | $0 | $170,100 |
| 2015 | $2,670 | $172,500 | $0 | $172,500 |
| 2013 | -- | $177,700 | $0 | $177,700 |
Agents Affiliated with this Home
-
Stephanie Martin

Seller's Agent in 2023
Stephanie Martin
ERA Key Realty Services
(978) 807-2854
1 in this area
36 Total Sales
-
Debra Ouellette

Buyer's Agent in 2023
Debra Ouellette
Advisors Living - Tewksbury
(978) 973-2327
1 in this area
6 Total Sales
-
Oliveri MacLean Team
O
Seller's Agent in 2017
Oliveri MacLean Team
ERA Key Realty Services
(978) 551-2944
4 in this area
35 Total Sales
Map
Source: MLS Property Information Network (MLS PIN)
MLS Number: 72234061
APN: LOWE-000170-005610-000122-000101
- 20 Woodland Dr Unit 316
- 33 Dunstan Rd
- 26 Manning Rd
- 34 Manning Rd
- 29 Marriner St
- 1400 Gorham St Unit 3
- 1508 Gorham St Unit 101
- 1514 Gorham St Unit 4
- 1514 Gorham St Unit 3
- 1514 Gorham St Unit 2
- 1514 Gorham St Unit 1
- 255 Plain St
- 53 Gorham St
- 131 London St
- 58 Fay St Unit 2
- 1 Nelson Ave
- 106 Lundberg St Unit 6
- 75 Plain St
- 6 Exchange Place
- 433 Lincoln St
