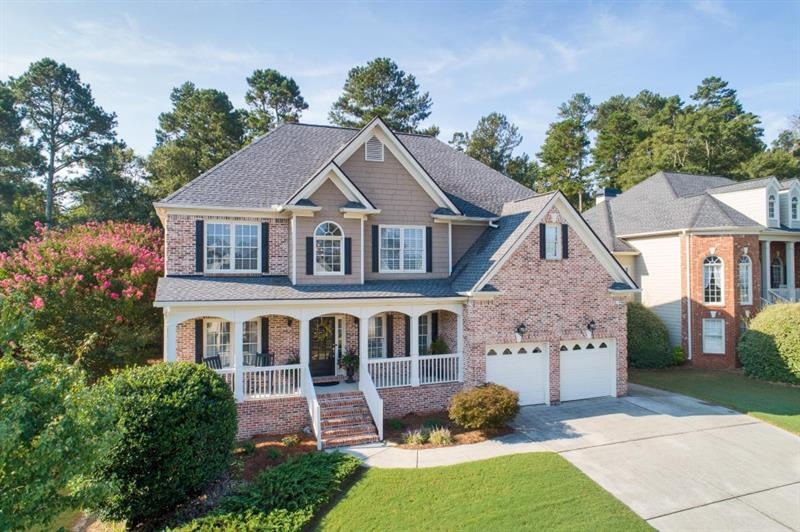
$499,000
- 5 Beds
- 3 Baths
- 3,092 Sq Ft
- 21 Whitegrass Way
- Grayson, GA
This is it! This fully renovated gem in the highly sought-after Wheatfields Reserve community offers a perfect blend of modern luxury and timeless charm. Thoughtful, high-end finishes throughout and a spacious, flowing layout make this home truly stand out.Designed with entertaining in mind, the chef’s kitchen features generous counter space, sleek cabinetry, and a seamless connection to
Amy De Jesus Virtual Properties Realty.com
