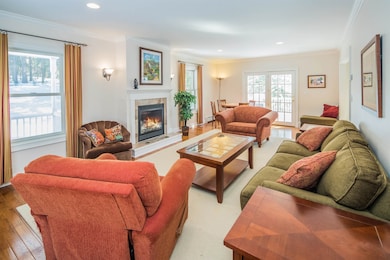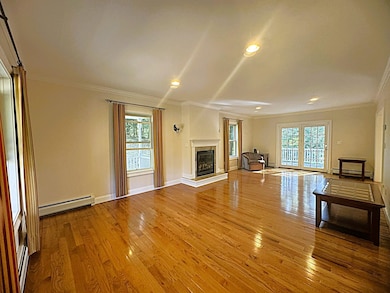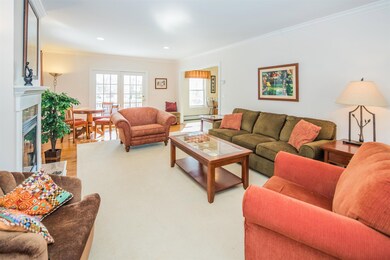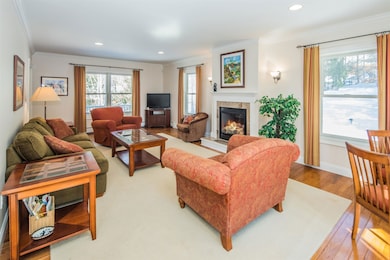122 Terra Ln Mendon, VT 05701
Estimated payment $3,663/month
Highlights
- Country Club
- Primary Bedroom Suite
- Deck
- Barstow Memorial School Rated A-
- Mountain View
- Contemporary Architecture
About This Home
Whether you ski every weekend or call Vermont home year-round, this one fits. Now offered at a compelling new price!
Set on a peaceful 1.1-acre knoll, this Five-Star Energy Rated custom-built home offers 3 bedrooms, 3.5 baths, and 3,100 sq. ft. of thoughtfully designed living space. Attention to detail shows throughout—from warm wood floors to an inviting propane fireplace that sets the tone for cozy Vermont winters. The well-proportioned kitchen features rich wood cabinetry, granite countertops, and a breakfast bar that flows easily into the dining room, where a built-in buffet makes hosting effortless. A sunlit 23’ x 23’ Great Room with vaulted ceilings, skylights, and built-in bookshelves is ideal for game nights, movie marathons, or quiet afternoons with a book. Upstairs, the primary suite offers a walk-in closet and private bath—an ideal retreat. Two additional bedrooms, a full bath, and a convenient laundry room complete the second floor. The lower level includes a sheet-rocked attached garage with direct entry, a versatile bonus room with its own bath, and a mudroom with a walk-in ski closet—keeping gear organized and slope-ready. Enjoy coffee on the covered front porch, summer evenings on the back deck, and the ease of low-maintenance vinyl siding. Just six miles from Pico and twelve miles from Killington, skiing, Chittenden Reservoir summer fun, snowmobiling, shopping, and dining are all within easy reach.
Listing Agent
BHHS Vermont Realty Group/Middlebury License #081.0134344 Listed on: 09/29/2025

Home Details
Home Type
- Single Family
Est. Annual Taxes
- $9,507
Year Built
- Built in 2006
Lot Details
- 1.1 Acre Lot
- Mountainous Lot
- Wooded Lot
Parking
- 2 Car Attached Garage
- Automatic Garage Door Opener
Home Design
- Contemporary Architecture
- Wood Frame Construction
- Architectural Shingle Roof
- Clapboard
Interior Spaces
- Property has 2 Levels
- Vaulted Ceiling
- Gas Fireplace
- Mud Room
- Great Room
- Living Room
- Dining Room
- Bonus Room
- Mountain Views
- Home Security System
Kitchen
- Electric Range
- Dishwasher
- Kitchen Island
Flooring
- Wood
- Carpet
- Ceramic Tile
Bedrooms and Bathrooms
- 3 Bedrooms
- Primary Bedroom Suite
- En-Suite Bathroom
- Walk-In Closet
- ENERGY STAR Qualified Skylights
Laundry
- Laundry Room
- Laundry on upper level
- Dryer
- Washer
Basement
- Heated Basement
- Walk-Out Basement
- Basement Fills Entire Space Under The House
- Interior Basement Entry
- Basement Storage
Outdoor Features
- Deck
- Covered Patio or Porch
- Outdoor Storage
Location
- Property near a hospital
- Property is near shops
Schools
- Barstow Memorial Elementary And Middle School
- Choice High School
Utilities
- No Cooling
- Baseboard Heating
- Heating System Uses Oil
- Underground Utilities
- 200+ Amp Service
- Drilled Well
- Water Heater
- Septic Tank
Community Details
Overview
- Sherwood Park Development Subdivision
Recreation
- Country Club
Map
Home Values in the Area
Average Home Value in this Area
Tax History
| Year | Tax Paid | Tax Assessment Tax Assessment Total Assessment is a certain percentage of the fair market value that is determined by local assessors to be the total taxable value of land and additions on the property. | Land | Improvement |
|---|---|---|---|---|
| 2024 | -- | $450,000 | $67,700 | $382,300 |
| 2023 | -- | $450,000 | $67,700 | $382,300 |
| 2022 | $7,471 | $450,000 | $67,700 | $382,300 |
| 2021 | $7,218 | $450,000 | $67,700 | $382,300 |
| 2020 | $7,078 | $315,400 | $48,800 | $266,600 |
| 2019 | $6,729 | $315,400 | $48,800 | $266,600 |
| 2018 | $6,375 | $315,400 | $48,800 | $266,600 |
| 2017 | $6,181 | $315,400 | $48,800 | $266,600 |
| 2016 | $6,408 | $315,400 | $48,800 | $266,600 |
| 2015 | -- | $3,154 | $0 | $0 |
| 2014 | -- | $3,154 | $0 | $0 |
| 2013 | -- | $3,154 | $0 | $0 |
Property History
| Date | Event | Price | List to Sale | Price per Sq Ft |
|---|---|---|---|---|
| 12/22/2025 12/22/25 | Price Changed | $559,000 | -2.8% | $175 / Sq Ft |
| 10/16/2025 10/16/25 | Price Changed | $575,000 | -3.4% | $180 / Sq Ft |
| 09/29/2025 09/29/25 | For Sale | $595,000 | -- | $186 / Sq Ft |
Purchase History
| Date | Type | Sale Price | Title Company |
|---|---|---|---|
| Grant Deed | $390,000 | -- |
Source: PrimeMLS
MLS Number: 5063372
APN: 384-119-11889
- 0 Helvi Hill Rd
- 301 Wynnridge Dr
- 127 Wynnridge Dr
- 62 Silver Birch Place Unit 3B
- 0 Thistle Hill Place Unit 5062094
- 0 Thistle Hill Place Unit 5062092
- 4297 Us Route 4
- 106 Fox Hollow Village Unit C4
- 20 Forest Way
- 137 Pinecrest Rd
- 66 Roy Ave
- 78 Cream Hill Rd
- 54 Red Clover Ln
- 731 Grover Dr
- 93 Heritage Hill Circle Place
- 960 E Pittsford Rd
- 220 Gloria Ave
- 475 Brookwood
- 71 Simpson Ln
- 00 Tuttle Meadow Dr
- 122 Oak St
- 2 Nickwackett St Unit 1
- 17 Kingsley Ct Unit 3
- 121 State St Unit 6
- 20 Royce St Unit 2
- 86 River St Unit 3
- 117 Park St
- 35 Meadow Ln
- 3241 Shunpike Rd
- 115 Main St
- 53 N Main St Unit NM1
- 145 Main St Unit 216
- 39 Wellsprings Ln
- 216 S End Rd
- 18 1/2 Mettowee St Unit B
- 6316 Vt 14
- 36 Moses Pond Rd
- 35 Stevens Rd
- 886 Unit A - 2 Bedroom
- 45 Bakery Ln
Ask me questions while you tour the home.






