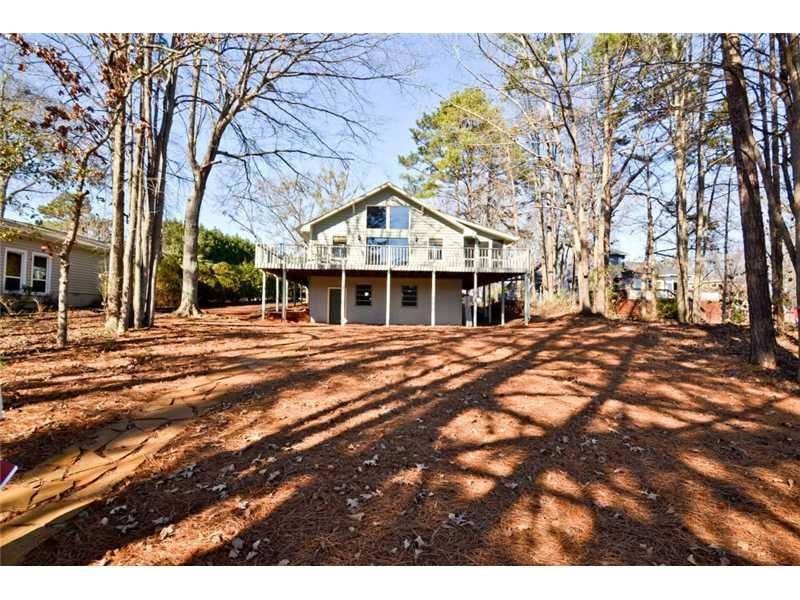
122 Thunder Rd Eatonton, GA 31024
Highlights
- 120 Feet of Waterfront
- Deep Water Access
- Lake View
- Single Slip
- Fishing
- Community Lake
About This Home
As of July 2015Best view on the lake! 120 feet of frontage w/a single slip dock with a large sunning/party deck. Flat front & back yards. Great cove for boating & skiing. 2 bedrooms & baths plus a loft big enough for 3 beds. Huge great room w/the entire lakeside a wall of windows & glass doors. Screened porch extends the left side of the home. Deck on the entire rear & porch on the two other sides. Huge basement stubbed for a bath. Plenty of space for entertaining. This one cannot last!
Last Buyer's Agent
NON-MLS NMLS
Non FMLS Member
Home Details
Home Type
- Single Family
Est. Annual Taxes
- $2,982
Year Built
- Built in 1990
Lot Details
- 120 Feet of Waterfront
- Lake Front
- Level Lot
HOA Fees
- $6 Monthly HOA Fees
Parking
- Parking Accessed On Kitchen Level
Home Design
- Contemporary Architecture
- Frame Construction
- Ridge Vents on the Roof
- Composition Roof
Interior Spaces
- 1.5-Story Property
- Beamed Ceilings
- Cathedral Ceiling
- Ceiling Fan
- Insulated Windows
- Great Room
- Loft
- Screened Porch
- Carpet
- Lake Views
Kitchen
- Country Kitchen
- Open to Family Room
- Electric Range
- Microwave
- Dishwasher
- Laminate Countertops
- Wood Stained Kitchen Cabinets
Bedrooms and Bathrooms
- 2 Main Level Bedrooms
- Primary Bedroom on Main
- 2 Full Bathrooms
- Bathtub and Shower Combination in Primary Bathroom
Unfinished Basement
- Basement Fills Entire Space Under The House
- Interior and Exterior Basement Entry
- Laundry in Basement
- Stubbed For A Bathroom
- Natural lighting in basement
Outdoor Features
- Deep Water Access
- Single Slip
- Deck
Schools
- Putnam County Elementary And Middle School
- Putnam County High School
Utilities
- Window Unit Cooling System
- Baseboard Heating
- Underground Utilities
- Electric Water Heater
- Septic Tank
- High Speed Internet
- Cable TV Available
Additional Features
- Energy-Efficient Windows
- Property is near shops
Listing and Financial Details
- Tax Lot 11
- Assessor Parcel Number 122ThunderRD
Community Details
Overview
- Thunder Valley Subdivision
- Community Lake
Recreation
- Fishing
Ownership History
Purchase Details
Home Financials for this Owner
Home Financials are based on the most recent Mortgage that was taken out on this home.Purchase Details
Purchase Details
Purchase Details
Purchase Details
Similar Homes in Eatonton, GA
Home Values in the Area
Average Home Value in this Area
Purchase History
| Date | Type | Sale Price | Title Company |
|---|---|---|---|
| Warranty Deed | $302,000 | -- | |
| Warranty Deed | -- | -- | |
| Deed | -- | -- | |
| Deed | $18,000 | -- | |
| Deed | $14,000 | -- |
Mortgage History
| Date | Status | Loan Amount | Loan Type |
|---|---|---|---|
| Open | $271,300 | New Conventional |
Property History
| Date | Event | Price | Change | Sq Ft Price |
|---|---|---|---|---|
| 07/03/2015 07/03/15 | Sold | $302,000 | 0.0% | $192 / Sq Ft |
| 07/03/2015 07/03/15 | Sold | $302,000 | 0.0% | $92 / Sq Ft |
| 07/03/2015 07/03/15 | Sold | $302,000 | -7.1% | $149 / Sq Ft |
| 05/28/2015 05/28/15 | Pending | -- | -- | -- |
| 05/27/2015 05/27/15 | Pending | -- | -- | -- |
| 05/25/2015 05/25/15 | Pending | -- | -- | -- |
| 04/16/2015 04/16/15 | Price Changed | $325,000 | -7.1% | $160 / Sq Ft |
| 01/22/2015 01/22/15 | For Sale | $350,000 | +7.7% | $172 / Sq Ft |
| 01/01/2015 01/01/15 | For Sale | $325,000 | -- | $207 / Sq Ft |
Tax History Compared to Growth
Tax History
| Year | Tax Paid | Tax Assessment Tax Assessment Total Assessment is a certain percentage of the fair market value that is determined by local assessors to be the total taxable value of land and additions on the property. | Land | Improvement |
|---|---|---|---|---|
| 2024 | $3,401 | $359,786 | $200,000 | $159,786 |
| 2023 | $3,467 | $297,083 | $160,000 | $137,083 |
| 2022 | $3,704 | $261,156 | $160,000 | $101,156 |
| 2021 | $3,860 | $189,414 | $110,000 | $79,414 |
| 2020 | $4,142 | $170,964 | $90,000 | $80,964 |
| 2019 | $3,659 | $150,242 | $91,800 | $58,442 |
| 2018 | $3,242 | $129,803 | $90,000 | $39,803 |
| 2017 | $2,964 | $131,465 | $90,000 | $41,465 |
Agents Affiliated with this Home
-
L
Seller's Agent in 2015
LISTING AGENT NON MEMBER
NON MLS MEMBER
-
Susan Kliesen

Seller's Agent in 2015
Susan Kliesen
RE/MAX
(404) 510-1988
262 Total Sales
-
Brian Quinn

Buyer's Agent in 2015
Brian Quinn
Coldwell Banker Lake Oconee
(706) 467-9049
268 Total Sales
-
N
Buyer's Agent in 2015
NON-MLS NMLS
Non FMLS Member
Map
Source: First Multiple Listing Service (FMLS)
MLS Number: 5387466
APN: 102B100
- 120 Thunder Rd
- 978 Lake Oconee Pkwy
- 147 Lakeview Dr
- 157 Lakeview Dr
- 128 Lakeview Dr
- 100 Lakeview Estates Dr Unit 4
- 100 Lakeview Estates Dr Unit 3
- 165 Lakeview Dr
- 160 Lakeview Dr
- 102-A Mallard Dr
- 175 Lakeview Dr
- 175 Lakeview Dr Unit 102
- 0 Greensboro Rd Unit 10476025
- 0 Greensboro Rd Unit 10476019
- 0 Greensboro Rd Unit 10476018
- 0 Greensboro Rd Unit 10476005
- 0 Greensboro Rd Unit 68075
- 0 Greensboro Rd Unit 10475421
- 0 Greensboro Rd Unit 68042
- 0 Greensboro Rd Unit 68041
