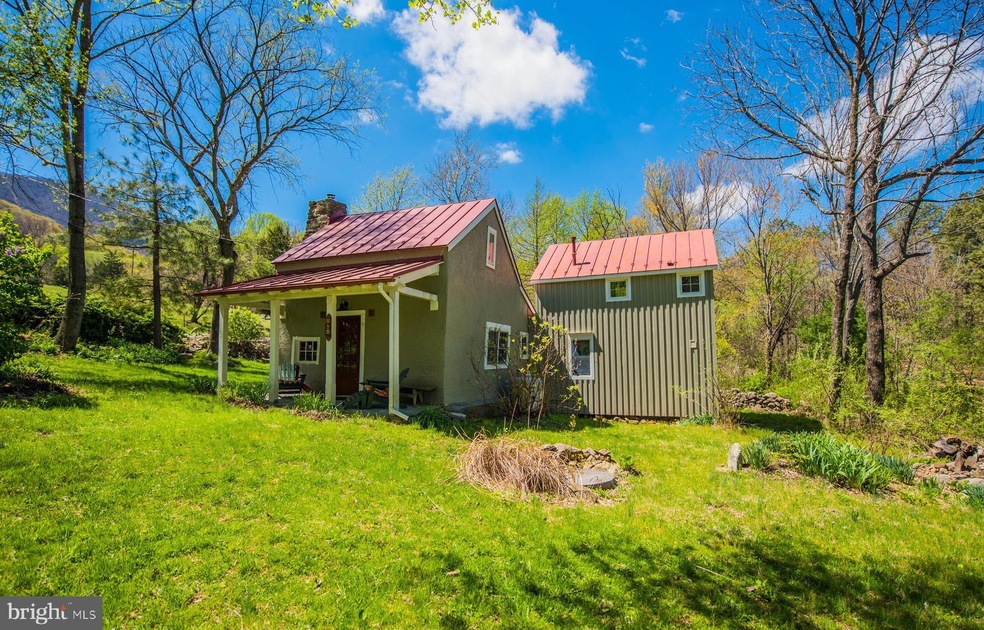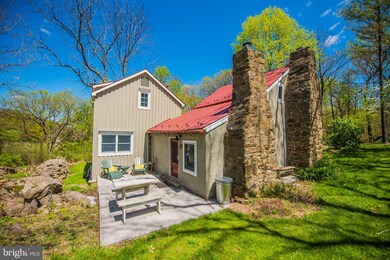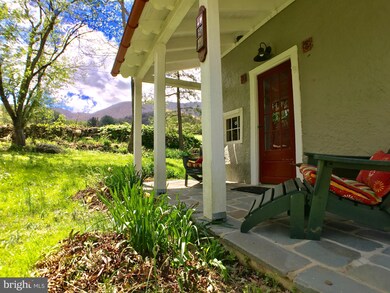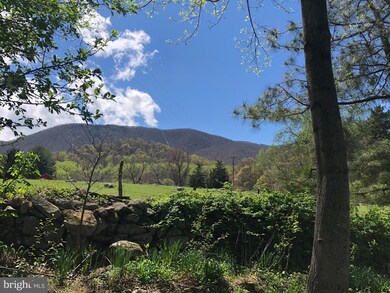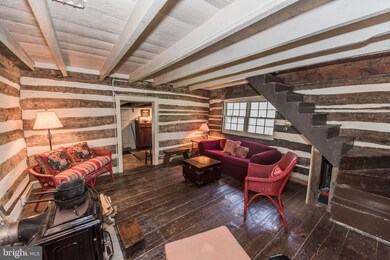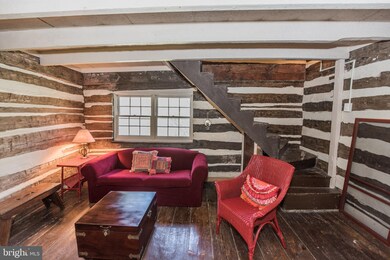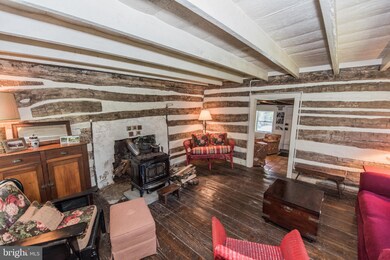
122 Top of The Loop Ln Bentonville, VA 22610
Bentonville NeighborhoodEstimated Value: $265,888 - $348,000
Highlights
- Waterfront
- Wood Burning Stove
- 2 Fireplaces
- Mountain View
- Backs to Trees or Woods
- Furnished
About This Home
As of June 2019Renovated & Remodeled Rustic Cottage Retreat with New Addition ('99) Featuring Modern Amenities. Enjoy the Trickling Creek from the Rear Patio, Mountain Views from Kitchen Windows & Covered Front Porch, & Serenity of the Hilltop Setting Accessed by the Gated Road w/ Original Stone Wall Borders/Fencing. Home is being Sold As-Is and with Furniture & Vintage/Unique Art. Year Built for Original Side of Home is approximate. VIRTUAL TOUR! >> HERE'S A CLOSER LOOK >> Top of the Loop Lane (original stone walls on both sides of road) to first house on right -- Covered Front Porch with Entrance to Home opens to Living Room of Original Side of Home -- Living Room with Wood Stove, Doorway to Dining Room, and Stairs to Bedroom #1 -- Bedroom #1 with Vaulted, Insulated Ceiling -- Dining Room with Stove #2, Doorway to Kitchen/Addition Side of Home, and Rear Exterior Entrance to Patio & Trickling Creek -- Kitchen with Windows to View Patio, Mountain View, & Creek/Tree Area -- Full Bathroom with Laundry/Utility Closet, Clawfoot Tub, and Accessed from Kitchen -- Kitchen with Stairway to Bedroom #2. >> NEARBY ATTRACTIONS >> Shenandoah National Park Skyline Drive, Appalachian Trail, Skyline Caverns, Canopy Tours, Izaak Walton League, Shenandoah River State Park, Wineries, & just outside of Canoe Capital of Virginia . >> NOTE FROM SELLER >> "In 1747, Lord Fairfax ordered a survey of the frontier land beyond his property in order to incorporate it into his Manor of Leeds. The resulting 1748 survey by Thomas Greene referred to this new territory as Gooney Run Manor, giving homage to Lord Fairfaxs favorite hunting dog, Gooney, who had died on a hunting trip several years earlier. Heavy settlement of the manor began about 1770, and continued through the end of the 18th century and into the 19th. Fairfax would not sell his land, so the settler leased 200 and 300 acre lots of ungranted waste land, built a cabin with a stone or brick chimney, as the leases specified, and planted 100 fruit trees (perhaps what the cabin was built for). Ceiling trim work in dining room is composed of wood planks and posts from original flooring. The posts were used to brace up the floor from the ground. Saltillo tile in dining room, kitchen and bathroom, with floor heat. Antique box locks on the doors. Old cabin electric wiring was replaced when new addition was added in 1999. Antique box locks on the doors. Jelly cupboard and drop leaf table are antiques from Bucks County Pennsylvania. Chairs are from Pottery Barn. Side chairs were family pieces purchased in the 50s and shipped from St. Louis. Ceramic plaque on fireplace covers an old hole from a previous wood stove. Plaque was brought back from Sifnos, Greece in 2008. Carpentry and Flagstone on porch was laid by workmen from the Mellon Estate in Upperville. The mill stone is from Connelly Mill Pond in Warsaw, VA. The table top hung in the stairway was painted by Johnny Ott a hexologist from Lenhartsville, Pennsylvania. He died in Allentown in 1964. Plate rack in kitchen was constructed by family. Wrought iron utensils are hung from a rack hand forged by a local artist. Utensils are antiques collected by current owner over the years. Handmade animal tiles on fireplace as well as the tiles flanking the front door are from the Moravian Pottery and Tile Works in Doylestown, PA. Kerosene wall lamp in living room is from Greece. Clawfoot tub and sink were purchased from the Brass Knob in Washington, DC (Adams Morgan). Hand painted plates on wall in bedroom are all from the Blue Ridge Pottery, collected by current owner over the years (Mostly from Strasburg Antique Mall). Bookcase in bedroom is the top of an antique cupboard. Cupboard in bathroom is from Random Harvest in Alexandria. Ice cream chairs in bathroom were family owned, purchased in Moline, ILL. Water filter system is from Rain Soft, Roy Dixon, Winchester, VA.
Home Details
Home Type
- Single Family
Est. Annual Taxes
- $768
Year Built
- Built in 1770 | Remodeled in 1999
Lot Details
- 1.5 Acre Lot
- Waterfront
- Creek or Stream
- Decorative Fence
- Backs to Trees or Woods
- Front Yard
- Property is in very good condition
Home Design
- Cabin
- Stucco
Interior Spaces
- 888 Sq Ft Home
- Property has 2 Levels
- Furnished
- 2 Fireplaces
- Wood Burning Stove
- Living Room
- Dining Room
- Mountain Views
Kitchen
- Stove
- Dishwasher
Bedrooms and Bathrooms
- 2 Bedrooms
- 1 Full Bathroom
Laundry
- Laundry on main level
- Dryer
- Washer
Parking
- Driveway
- Off-Street Parking
Outdoor Features
- Water Access
- Patio
- Shed
- Storage Shed
- Porch
Utilities
- Forced Air Heating System
- Heating System Powered By Leased Propane
- Well
- Electric Water Heater
- Septic Tank
Community Details
- No Home Owners Association
Listing and Financial Details
- Tax Lot 9
- Assessor Parcel Number 47 9B
Ownership History
Purchase Details
Home Financials for this Owner
Home Financials are based on the most recent Mortgage that was taken out on this home.Similar Home in Bentonville, VA
Home Values in the Area
Average Home Value in this Area
Purchase History
| Date | Buyer | Sale Price | Title Company |
|---|---|---|---|
| Russin Simon | $225,000 | North American Title Ins Co |
Mortgage History
| Date | Status | Borrower | Loan Amount |
|---|---|---|---|
| Open | Russin Linda | $202,500 | |
| Closed | Russin Simon | $202,500 |
Property History
| Date | Event | Price | Change | Sq Ft Price |
|---|---|---|---|---|
| 06/21/2019 06/21/19 | Sold | $225,000 | 0.0% | $253 / Sq Ft |
| 04/26/2019 04/26/19 | For Sale | $225,000 | -- | $253 / Sq Ft |
Tax History Compared to Growth
Tax History
| Year | Tax Paid | Tax Assessment Tax Assessment Total Assessment is a certain percentage of the fair market value that is determined by local assessors to be the total taxable value of land and additions on the property. | Land | Improvement |
|---|---|---|---|---|
| 2025 | $1,015 | $191,500 | $40,300 | $151,200 |
| 2024 | $1,015 | $191,500 | $40,300 | $151,200 |
| 2023 | $938 | $191,500 | $40,300 | $151,200 |
| 2022 | $889 | $135,700 | $35,000 | $100,700 |
| 2021 | $889 | $135,700 | $35,000 | $100,700 |
| 2020 | $889 | $135,700 | $35,000 | $100,700 |
| 2019 | $922 | $140,700 | $40,000 | $100,700 |
| 2018 | $768 | $116,400 | $35,000 | $81,400 |
| 2017 | $757 | $116,400 | $35,000 | $81,400 |
| 2016 | $722 | $116,400 | $35,000 | $81,400 |
| 2015 | -- | $116,400 | $35,000 | $81,400 |
| 2014 | -- | $109,500 | $40,000 | $69,500 |
Agents Affiliated with this Home
-
Sharon Daniels

Seller's Agent in 2019
Sharon Daniels
Coldwell Banker Premier
(540) 683-7550
4 in this area
133 Total Sales
Map
Source: Bright MLS
MLS Number: VAWR136476
APN: 47-9B
- 1820 Gooney Manor Loop
- Gooney manor loop Gooney Manor Loop
- 51A Gooney Manor Loop
- 5865 Gooney Manor Loop
- 51 Gooney Manor Loop
- 0 Gooney Manor Loop Unit VAWR2008876
- 80 Smelser Ln
- 0 Bentonville Rd Unit VAWR2010678
- 1263 Thompson Hollow Rd
- Lot 7 Holiday Ct
- 2245 Buck Mountain Rd
- Lot 63C Buck Mountain Rd
- 3.7 ac Buck Mountain Rd
- Lot 9 Buck Mountain Rd
- 90 Bentonville Rd
- 1996 Buck Mountain Rd
- 474 Gid Brown Hollow Rd
- 10 ac Buck Mountain Rd
- 63 Buck Mountain Rd
- 4437 Stonewall Jackson Hwy
- 122 Top of The Loop Ln
- 107 Top of The Loop Ln
- 0 Gooney Manor Loop Unit WR8477991
- 229 Top of Loop Ln
- 229 Top of The Loop Ln
- 2840 Gooney Manor Loop
- 2840 Gooney Manor Loop
- 0 Gooney Manor Loop Unit WR9576693
- 3100 Gooney Manor Loop
- 0 Gooney Manor Loop Unit 1008207504
- 0 Gooney Manor Loop Unit 1007857632
- 0 Gooney Manor Loop Unit 1007855798
- 0 Gooney Manor Loop Unit 1007858012
- 0 Gooney Manor Loop Unit 1007783446
- 0 Gooney Manor Loop Unit 1007783354
- 0 Gooney Manor Loop Unit 1007751532
- 0 Gooney Manor Loop Unit 1007602200
- 0 Gooney Manor Loop Unit 1007566230
- 0 Gooney Manor Loop Unit 1000130742
- 0 Gooney Manor Loop Unit 1000075013
