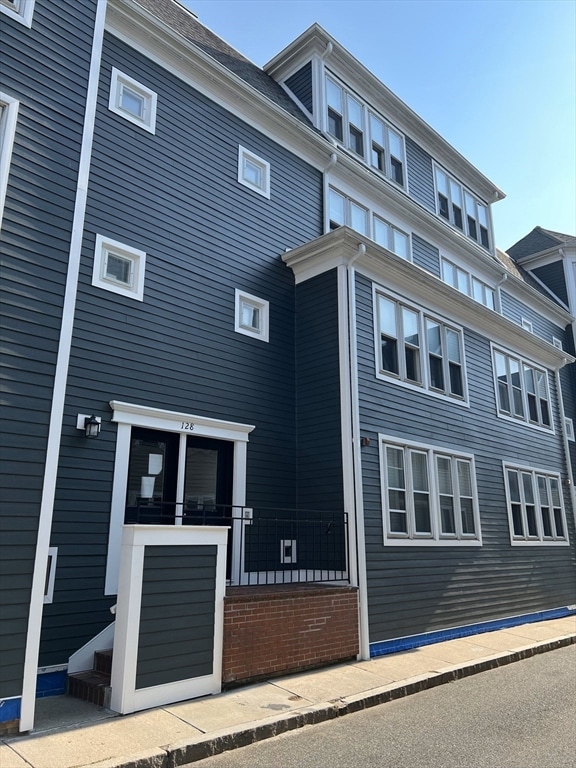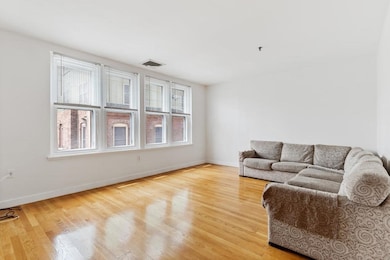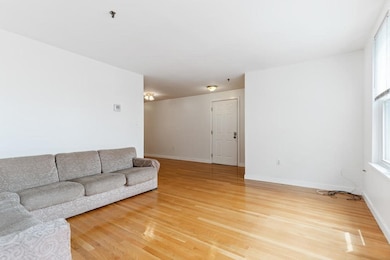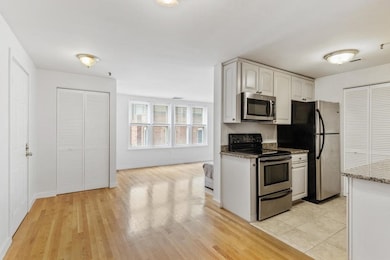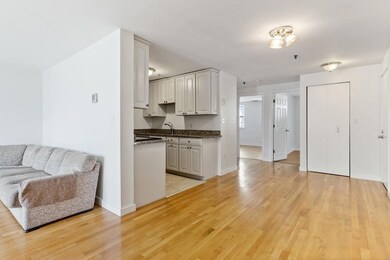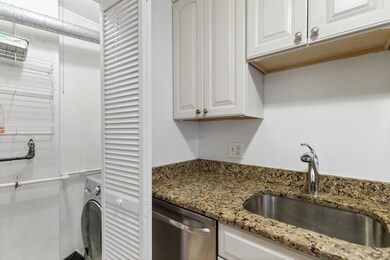122 Tudor St Unit C Boston, MA 02127
South Boston NeighborhoodHighlights
- 99,999 Sq Ft lot
- Property is near public transit
- Solid Surface Countertops
- Open Floorplan
- Wood Flooring
- 3-minute walk to Sweeney Playground
About This Home
Available 8/01/2025. GARAGE PARKING! Fantastic bright and sunny 3rd floor Condominium FOR RENT at Tudor Place. Renovated kitchen with stainless steel appliances, high-end cabinetry and tile floor. Updated bathroom Open living/dining area with beautiful oak hardwood floors. Two equal sized bedrooms with hardwood floors. Convenient location with easy access to both Andrew & West Broadway Redline Stations. Central A/C, newer heating system, and one-deeded covered garage parking space(#40). No pets. No smoking. No Vaping. No marijuana. Professionally managed building. A Condominium - $100 Move-in Move-out Fee paid by Landlord. Resident Handbook & Rules & Regulations On-line in MLS Documents.
Property Details
Home Type
- Multi-Family
Est. Annual Taxes
- $7,380
Year Built
- Built in 1989
Lot Details
- 2.3 Acre Lot
Parking
- 1 Car Garage
Home Design
- Property Attached
Interior Spaces
- 868 Sq Ft Home
- 1-Story Property
- Open Floorplan
- Picture Window
- Intercom
Kitchen
- Range
- Freezer
- Dishwasher
- Stainless Steel Appliances
- Solid Surface Countertops
- Disposal
Flooring
- Wood
- Ceramic Tile
Bedrooms and Bathrooms
- 2 Bedrooms
- Primary bedroom located on third floor
- Dual Closets
- 1 Full Bathroom
- Bathtub Includes Tile Surround
Laundry
- Laundry on upper level
- Washer and Dryer
Location
- Property is near public transit
- Property is near schools
Schools
- Boston Public Elementary And Middle School
- Boston Public High School
Utilities
- Cooling Available
- Forced Air Heating System
- Heating System Uses Natural Gas
- Internet Available
Listing and Financial Details
- Security Deposit $3,600
- Property Available on 8/1/25
- Rent includes water, sewer, trash collection, occupancy only
- 12 Month Lease Term
- Assessor Parcel Number 1407849
Community Details
Pet Policy
- No Pets Allowed
Additional Features
- Property has a Home Owners Association
- Shops
Map
Source: MLS Property Information Network (MLS PIN)
MLS Number: 73382637
APN: SBOS-000000-000006-000685-000039
- 120 W 7th St Unit 304
- 122 W 7th St Unit B
- 122 W 7th St Unit E
- 153-157 W Seventh St
- 151 W 6th St Unit 1
- 114 Tudor St
- 80 Baxter St
- 84 Baxter St Unit 3
- 84 Baxter St Unit 1
- 64 Baxter St Unit 1
- 87 Baxter St
- 138 W 8th St
- 144 W 8th St Unit PH
- 192 W 6th St Unit 1
- 92 W 8th St Unit 4
- 92 W 8th St Unit 3
- 200 W 6th St Unit 2
- 172 W 7th St Unit 3
- 112 W 9th St Unit 2
- 174 W 7th St Unit 3
