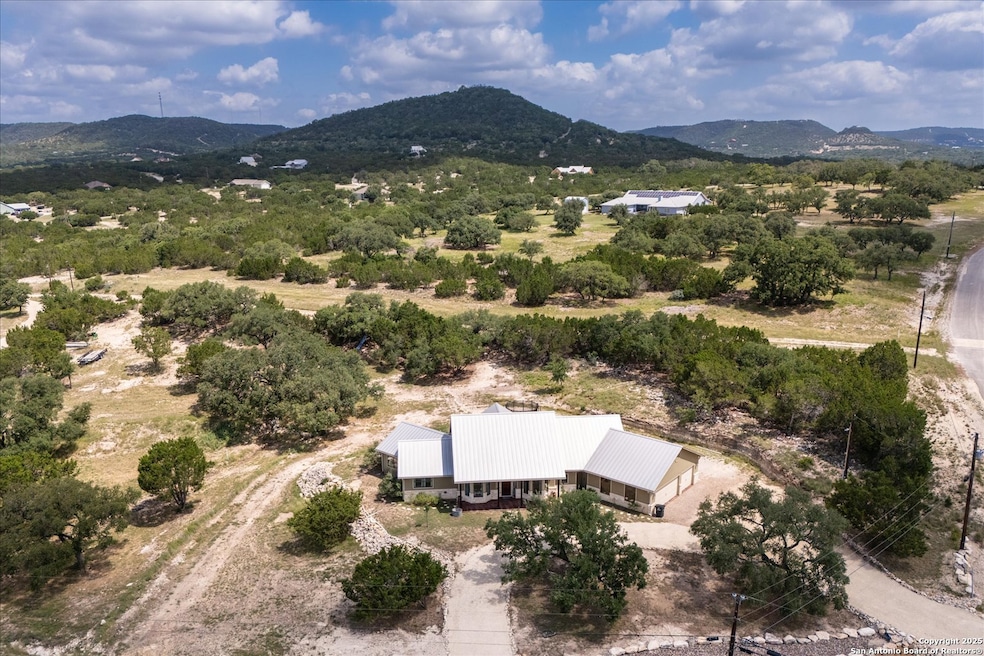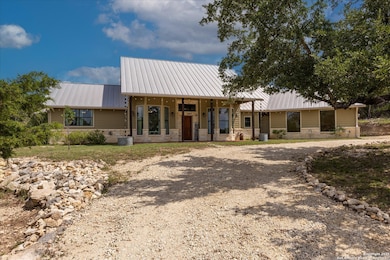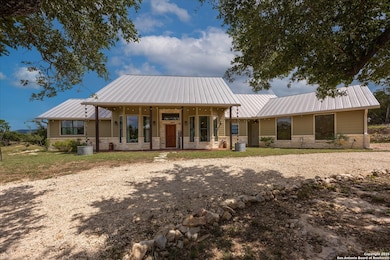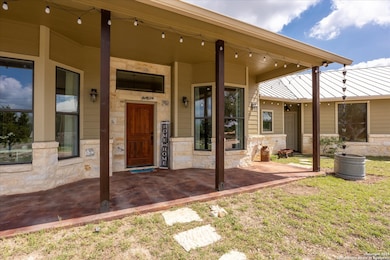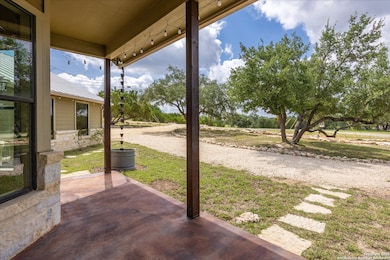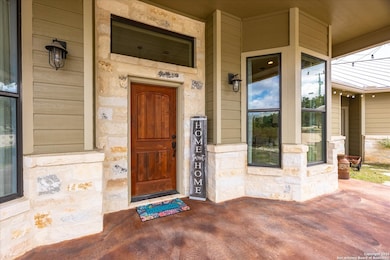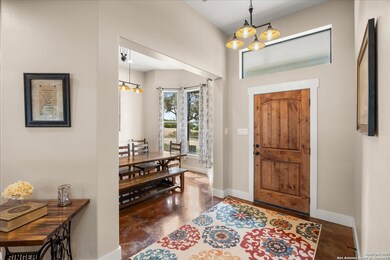
122 Twisting Oaks Ct Pipe Creek, TX 78063
Estimated payment $4,137/month
Highlights
- Custom Closet System
- Solid Surface Countertops
- Central Air
- Attic
- Laundry Room
- Water Softener is Owned
About This Home
Welcome to your quiet, custom country oasis! This thoughtfully built home sitting on 3 acres, with long distance views, is waiting for you to make it your own. The low maintenance exterior includes stone, Hardie plank siding and a standing seam metal roof. On the inside stained concrete floors and tile in the bathrooms makes it easy to maintain. The spacious kitchen offers custom, locally made, cabinets, granite counter tops and an antique butcher block island. The built in cabinet/shelving unit in the living area is also custom and locally made. With 4 bedrooms and 3 full baths there is plenty of room for guests or can be used as a mother-in-law suite. Do you need a big garage? How about a 3 car garage with tongue and grove wood and overhead storage. Enjoy the great covered back patio with a fenced area right next to the patio for your garden while looking at your mature oak trees on the property. Relax in your large owners retreat at the end of the day also with long distance views. It's an easy 20-25 minute commute to Boerne, Bandera or San Antonio/Helotes. The HOA offers reasonable restrictions. Make it yours today!
Last Listed By
Kirk Bennett
Hill Country Flat Fee Realty Listed on: 06/06/2025
Home Details
Home Type
- Single Family
Est. Annual Taxes
- $8,110
Year Built
- Built in 2019
Lot Details
- 3 Acre Lot
HOA Fees
- $38 Monthly HOA Fees
Home Design
- Slab Foundation
- Roof Vent Fans
- Metal Roof
Interior Spaces
- 2,590 Sq Ft Home
- Property has 1 Level
- Ceiling Fan
- Combination Dining and Living Room
- Concrete Flooring
- Fire and Smoke Detector
Kitchen
- Stove
- Ice Maker
- Dishwasher
- Solid Surface Countertops
- Disposal
Bedrooms and Bathrooms
- 4 Bedrooms
- Custom Closet System
- Walk-In Closet
- 3 Full Bathrooms
Laundry
- Laundry Room
- Laundry on main level
- Washer Hookup
Attic
- Permanent Attic Stairs
- Partially Finished Attic
Parking
- 3 Car Garage
- Garage Door Opener
Schools
- Hill Cntry Elementary School
- Bandera Middle School
- Bandera High School
Utilities
- Central Air
- Heat Pump System
- Electric Water Heater
- Water Softener is Owned
- Septic System
- Private Sewer
Community Details
- $100 HOA Transfer Fee
- Bear Springs Trail HOA
- Built by Builder
- Bear Springs Trails Subdivision
- Mandatory home owners association
Listing and Financial Details
- Legal Lot and Block 16 / 1
- Assessor Parcel Number 18600000010160
Map
Home Values in the Area
Average Home Value in this Area
Property History
| Date | Event | Price | Change | Sq Ft Price |
|---|---|---|---|---|
| 06/06/2025 06/06/25 | For Sale | $645,000 | -- | $249 / Sq Ft |
Similar Homes in Pipe Creek, TX
Source: San Antonio Board of REALTORS®
MLS Number: 1873360
- 359 Bear Springs Trail
- 3939 Bear Springs Rd
- 3584 Privilege Creek Rd
- 0 Hidden Valley Rd
- 2747 Bear Creek Rd
- 475 Stoney Hill Ln
- 761 W Bear Springs Rd
- 2844 Bear Springs Rd
- 561 Hideaway Ln
- 801 W Bear Springs Rd
- 1523 Spring Rd
- 1300 S Goat Ridge
- 000 Red Byrd Ln
- 4198 Bear Springs Rd
- 265 Vaquero Dr
- 1212 Spring Rd
- LOT 7 RIO CIRCL Rio Cir
- 414 Rio Cir
- 00 Lakeview Trail
