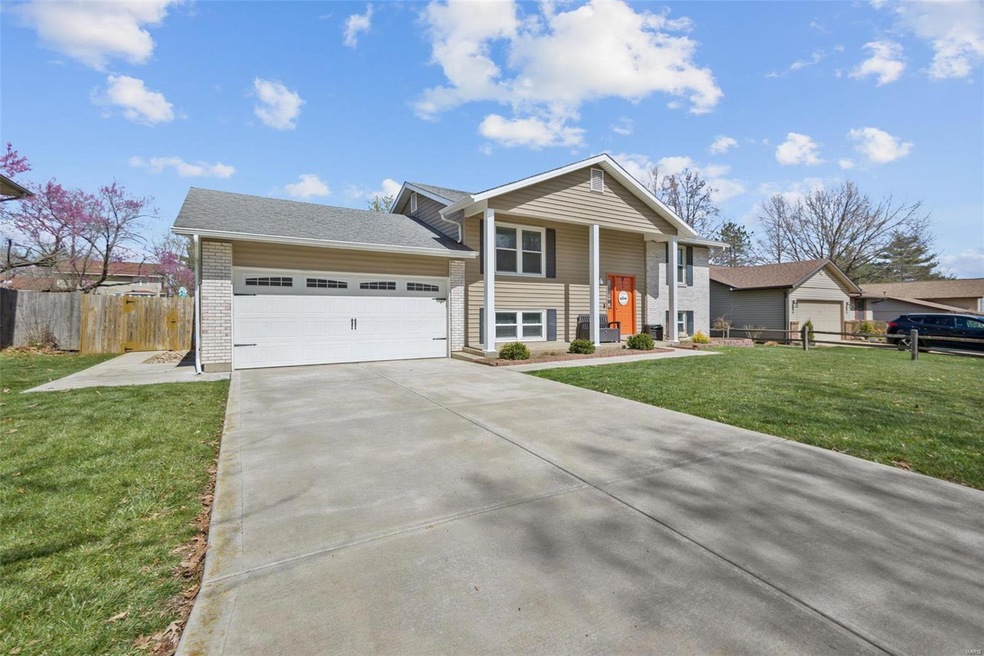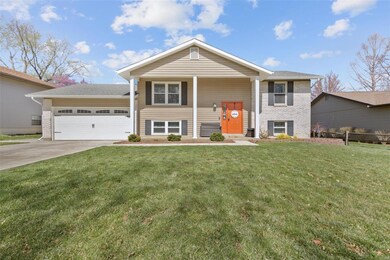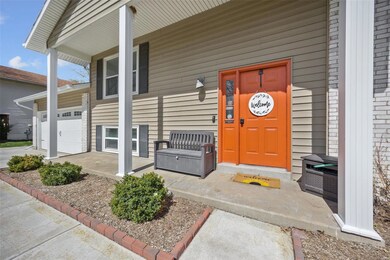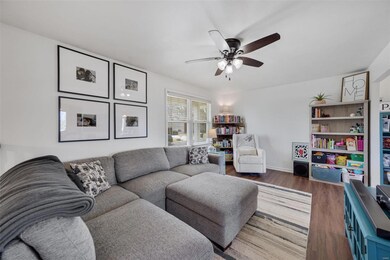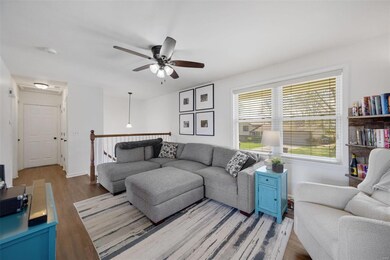
122 Universal Dr Saint Peters, MO 63376
Highlights
- Recreation Room
- Traditional Architecture
- Brick Veneer
- Fairmount Elementary School Rated A-
- 2 Car Attached Garage
- 4-minute walk to Covenant Park
About This Home
As of May 2025First Showings to begin on Friday, March 28th @9AM! Introducing this stunning split-level home featuring 3 spacious bedrooms and 3 full bathrooms.Step inside to find beautiful luxury vinyl wood floors that flow seamlessly throughout the main level and lower level, complemented by ceramic tile flooring in the bathrooms.This beauty boasts an updated kitchen equipped with custom cabinetry, granite counters and stainless steel appliances.The lower level offers a fantastic family recreation area w/ a wood burning fire place ideal for entertaining or cozy family nights.The backyard features a deck that walks out from the kitchen overlooking the large level lot with a fenced yard and generous sized patio perfect for summer BBQ’s and gatherings.(New driveway, sidewalk, back patio installed 2019)Don’t miss out on this incredible opportunity!Schedule your showing today & make this house your new HOME!
Last Agent to Sell the Property
Nettwork Global License #2014030057 Listed on: 03/26/2025

Home Details
Home Type
- Single Family
Est. Annual Taxes
- $2,618
Year Built
- Built in 1983
Lot Details
- 8,712 Sq Ft Lot
- Fenced
- Level Lot
HOA Fees
- $4 Monthly HOA Fees
Parking
- 2 Car Attached Garage
- Driveway
Home Design
- Traditional Architecture
- Split Level Home
- Brick Veneer
- Vinyl Siding
Interior Spaces
- 1,560 Sq Ft Home
- Wood Burning Fireplace
- Insulated Windows
- Sliding Doors
- Six Panel Doors
- Living Room
- Recreation Room
- Luxury Vinyl Plank Tile Flooring
Kitchen
- Microwave
- Dishwasher
Bedrooms and Bathrooms
- 3 Bedrooms
- 3 Full Bathrooms
Partially Finished Basement
- Basement Fills Entire Space Under The House
- Fireplace in Basement
- Bedroom in Basement
- Finished Basement Bathroom
Schools
- Fairmount Elem. Elementary School
- Saeger Middle School
- Francis Howell Central High School
Utilities
- Forced Air Heating System
Listing and Financial Details
- Assessor Parcel Number 3-1053-5585-00-0254.0000000
Community Details
Overview
- Association fees include entrance sign
Recreation
- Recreational Area
Ownership History
Purchase Details
Home Financials for this Owner
Home Financials are based on the most recent Mortgage that was taken out on this home.Purchase Details
Purchase Details
Home Financials for this Owner
Home Financials are based on the most recent Mortgage that was taken out on this home.Purchase Details
Home Financials for this Owner
Home Financials are based on the most recent Mortgage that was taken out on this home.Purchase Details
Similar Homes in the area
Home Values in the Area
Average Home Value in this Area
Purchase History
| Date | Type | Sale Price | Title Company |
|---|---|---|---|
| Warranty Deed | -- | Investors Title | |
| Quit Claim Deed | -- | -- | |
| Warranty Deed | -- | Title Partners Agency Llc | |
| Warranty Deed | -- | None Available | |
| Interfamily Deed Transfer | -- | None Available |
Mortgage History
| Date | Status | Loan Amount | Loan Type |
|---|---|---|---|
| Open | $311,800 | New Conventional | |
| Previous Owner | $156,941 | FHA | |
| Previous Owner | $171,830 | FHA |
Property History
| Date | Event | Price | Change | Sq Ft Price |
|---|---|---|---|---|
| 05/06/2025 05/06/25 | Sold | -- | -- | -- |
| 03/31/2025 03/31/25 | Pending | -- | -- | -- |
| 03/26/2025 03/26/25 | For Sale | $315,000 | +80.0% | $202 / Sq Ft |
| 03/24/2025 03/24/25 | Off Market | -- | -- | -- |
| 05/25/2016 05/25/16 | Sold | -- | -- | -- |
| 04/03/2016 04/03/16 | Price Changed | $175,000 | -2.7% | $112 / Sq Ft |
| 03/23/2016 03/23/16 | Price Changed | $179,900 | -2.2% | $115 / Sq Ft |
| 03/11/2016 03/11/16 | For Sale | $183,900 | +84.1% | $118 / Sq Ft |
| 12/02/2015 12/02/15 | Sold | -- | -- | -- |
| 10/26/2015 10/26/15 | Pending | -- | -- | -- |
| 10/26/2015 10/26/15 | For Sale | $99,900 | -- | $76 / Sq Ft |
Tax History Compared to Growth
Tax History
| Year | Tax Paid | Tax Assessment Tax Assessment Total Assessment is a certain percentage of the fair market value that is determined by local assessors to be the total taxable value of land and additions on the property. | Land | Improvement |
|---|---|---|---|---|
| 2023 | $2,614 | $37,292 | $0 | $0 |
| 2022 | $2,224 | $29,560 | $0 | $0 |
| 2021 | $2,220 | $29,560 | $0 | $0 |
| 2020 | $2,122 | $27,587 | $0 | $0 |
| 2019 | $2,115 | $27,587 | $0 | $0 |
| 2018 | $1,795 | $22,389 | $0 | $0 |
| 2017 | $1,787 | $22,389 | $0 | $0 |
| 2016 | $1,789 | $22,479 | $0 | $0 |
| 2015 | $1,786 | $22,479 | $0 | $0 |
| 2014 | $1,862 | $22,815 | $0 | $0 |
Agents Affiliated with this Home
-
A
Seller's Agent in 2025
Alex Wunderlich
Nettwork Global
-
L
Buyer's Agent in 2025
Lauren Ziegler
Select Group Realty
-
S
Seller's Agent in 2016
Shawn Channell
Lucerne Properties, LLC
-
J
Seller's Agent in 2015
Jenny Sjolander
Call Dolly, LLC
-
D
Seller Co-Listing Agent in 2015
Dolly Sjoholm
Call Dolly, LLC
Map
Source: MARIS MLS
MLS Number: MIS25017850
APN: 3-0153-5585-00-0254.0000000
- 25 Universal Dr
- 2 Last Chance Ct
- 13 Spencer Crossing
- 19 Constellation Hill
- 42 Constellation Hill
- 28 Spencer Crossing
- 2223 Highland Hill Dr Unit E
- 8 Wisteria Way
- 1113 Spencer Rd
- 18 Novella Dr
- 6 Barkwood Ct
- 2266 Highland Hill Dr Unit F
- 4 Bayberry Ln
- 826 Highland Hill Ct Unit I
- 32 Stagecoach Ct
- 1917 Country Acres Dr
- 117 Woodline Ct
- 9 Pinehurst Ct
- 1162 Spencer Rd
- 99 Long And Winding Rd
