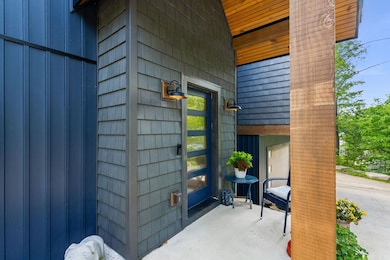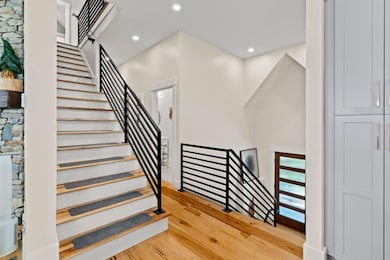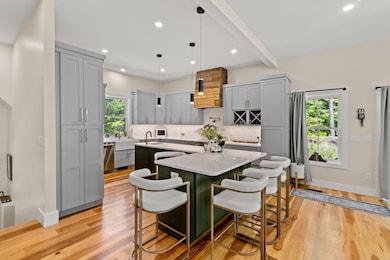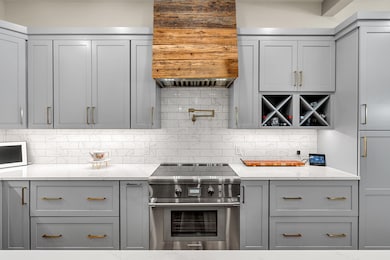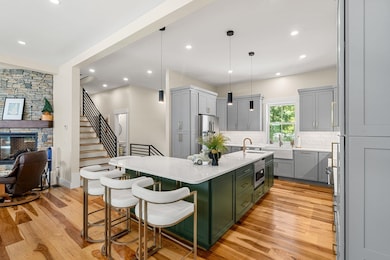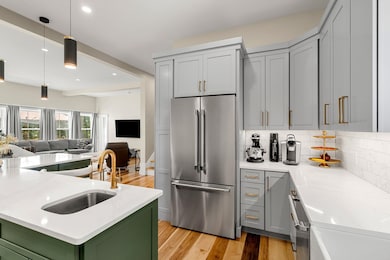122 Valley St Laconia, NH 03246
Estimated payment $6,622/month
Highlights
- Media Room
- Deck
- Freestanding Bathtub
- 5.2 Acre Lot
- Hilly Lot
- Cathedral Ceiling
About This Home
Nestled on 5 private acres, this stunning custom home offers over 4,000 sq ft, 5 bedrooms & 5 bathrooms. The custom-designed kitchen features quartz countertops, a tiled backsplash, rustic hood vent, pot filler & high-end appliances—perfect for entertaining. Hickory floors flow throughout the first floor, adding warmth & charm. A floor-to-ceiling granite gas fireplace is the focal point of the spacious family & dining rooms, filled with natural light from surrounding windows. The first-floor primary suite offers a tiled walk-in shower & a massive walk-in closet with center island. Two additional bedrooms & bath with subway tile shower are also located on the main level. Upstairs you'll find a second primary suite with a luxurious tiled shower & freestanding soaking tub. A large bonus family room with skylights & eyebrow windows provides the perfect space for a game room, media area, or relaxing retreat. The finished lower level includes a private office, half bath & a theater room for the ultimate movie nights. Step outside to enjoy the peaceful wrap-around deck overlooking the private backyard—ideal for gatherings or quiet mornings. Located minutes from both Lake Winnipesaukee & Lake Winnisquam, this property is perfect for year-round living, weekend escapes, or investment opportunities.
Listing Agent
Tessa Parziale Real Estate License #062527 Listed on: 08/07/2025
Home Details
Home Type
- Single Family
Est. Annual Taxes
- $8,731
Year Built
- Built in 2024
Lot Details
- 5.2 Acre Lot
- Hilly Lot
- Garden
- Property is zoned RG
Parking
- 2 Car Garage
Home Design
- Modern Architecture
- Concrete Foundation
- Wood Frame Construction
- Vinyl Siding
Interior Spaces
- Property has 1 Level
- Cathedral Ceiling
- Skylights
- Fireplace
- Natural Light
- Family Room
- Open Floorplan
- Living Room
- Dining Room
- Media Room
- Den
- Walk-Out Basement
Kitchen
- Range Hood
- Microwave
- Dishwasher
- Kitchen Island
- Pot Filler
Flooring
- Wood
- Tile
Bedrooms and Bathrooms
- 5 Bedrooms
- En-Suite Primary Bedroom
- En-Suite Bathroom
- Walk-In Closet
- Freestanding Bathtub
- Soaking Tub
Laundry
- Dryer
- Washer
Outdoor Features
- Deck
Schools
- Laconia Middle School
- Laconia High School
Utilities
- Forced Air Heating and Cooling System
- Underground Utilities
Listing and Financial Details
- Legal Lot and Block 20 / 221
- Assessor Parcel Number 368
Map
Home Values in the Area
Average Home Value in this Area
Tax History
| Year | Tax Paid | Tax Assessment Tax Assessment Total Assessment is a certain percentage of the fair market value that is determined by local assessors to be the total taxable value of land and additions on the property. | Land | Improvement |
|---|---|---|---|---|
| 2024 | $7,135 | $523,500 | $147,700 | $375,800 |
| 2023 | $6,827 | $490,800 | $135,800 | $355,000 |
| 2022 | $6,161 | $414,900 | $109,400 | $305,500 |
| 2021 | $5,852 | $310,300 | $60,800 | $249,500 |
| 2020 | $6,021 | $305,300 | $55,800 | $249,500 |
| 2019 | $4,511 | $219,100 | $53,200 | $165,900 |
| 2018 | $4,312 | $206,800 | $48,200 | $158,600 |
| 2017 | $4,139 | $196,800 | $45,700 | $151,100 |
| 2016 | $4,369 | $196,800 | $45,700 | $151,100 |
| 2015 | $3,075 | $138,500 | $48,100 | $90,400 |
| 2014 | $3,060 | $136,600 | $48,100 | $88,500 |
| 2013 | $2,089 | $94,600 | $45,700 | $48,900 |
Property History
| Date | Event | Price | List to Sale | Price per Sq Ft | Prior Sale |
|---|---|---|---|---|---|
| 10/23/2025 10/23/25 | Price Changed | $1,124,000 | -8.2% | $263 / Sq Ft | |
| 09/06/2025 09/06/25 | Price Changed | $1,224,000 | -2.0% | $287 / Sq Ft | |
| 08/07/2025 08/07/25 | For Sale | $1,249,000 | +233.1% | $292 / Sq Ft | |
| 08/24/2020 08/24/20 | Sold | $375,000 | 0.0% | $230 / Sq Ft | View Prior Sale |
| 07/21/2020 07/21/20 | Pending | -- | -- | -- | |
| 06/22/2020 06/22/20 | For Sale | $375,000 | -- | $230 / Sq Ft |
Purchase History
| Date | Type | Sale Price | Title Company |
|---|---|---|---|
| Warranty Deed | $375,000 | None Available | |
| Deed | $19,000 | -- |
Mortgage History
| Date | Status | Loan Amount | Loan Type |
|---|---|---|---|
| Open | $275,000 | New Conventional | |
| Previous Owner | $280,000 | Stand Alone Refi Refinance Of Original Loan |
Source: PrimeMLS
MLS Number: 5055485
APN: LACO-000368-000221-000020
- 30 Madelyn Way Unit 10
- 12 Madelyn Way Unit 1
- 30 Madelyn Way Unit 6
- 12 Madelyn Way Unit 4
- 468 Union Ave
- 42 Woodland Ave
- 386 Union Ave Unit 2
- 394 Union Ave Unit 4
- 394 Union Ave Unit 1
- 106 Messer St Unit 3
- 24 Winter St Unit 24C
- 20 Winter St Unit 20 Winter Street
- 66 Lyford St
- 934 N Main St Unit 13
- 10-52 Estates Cir
- 131 Lake St Unit 228
- 54 Highland St Unit 54 Highland
- 674 Main St Unit 2B
- 609 Main St Unit 202
- 676 Main St Unit 2A

