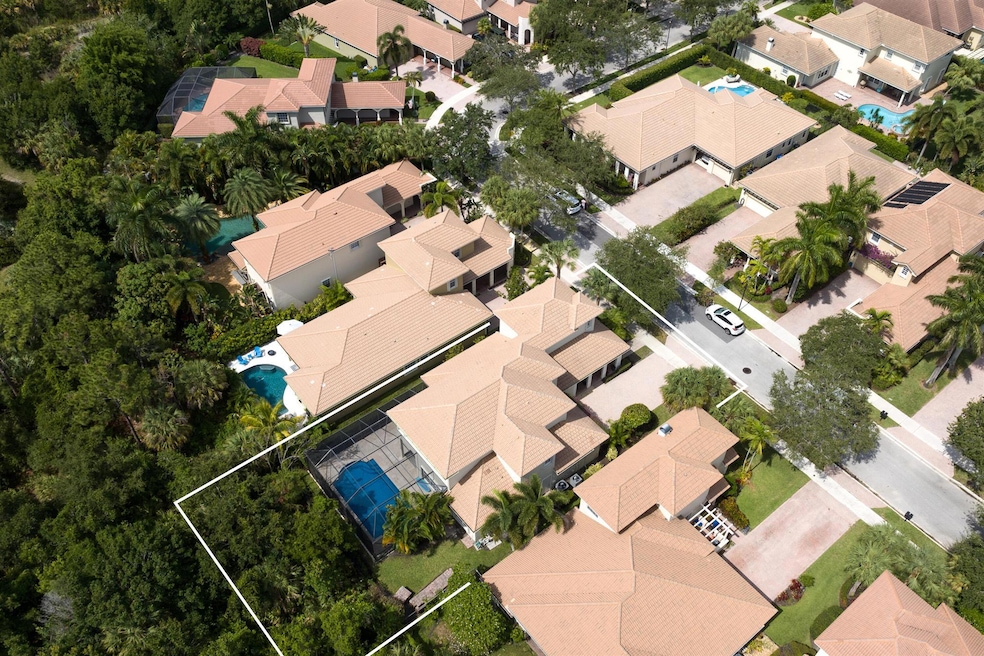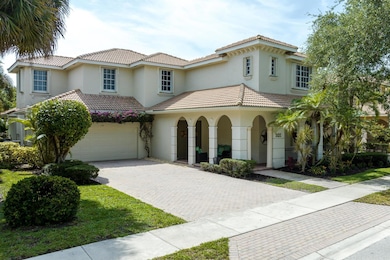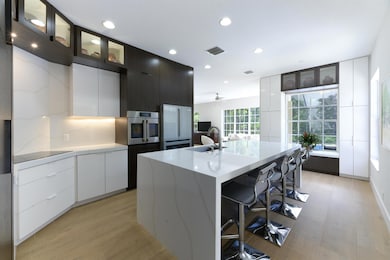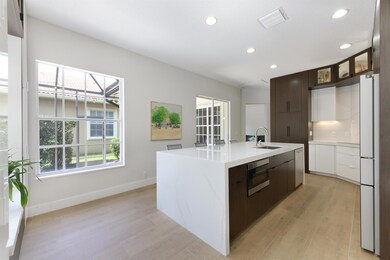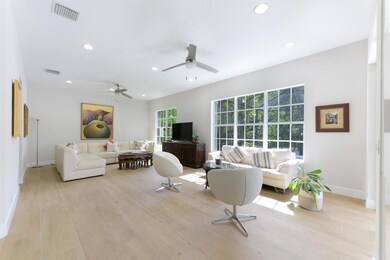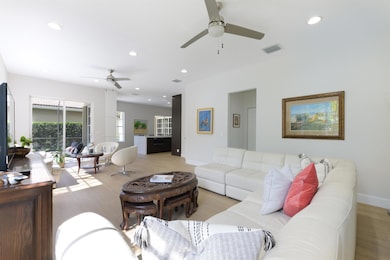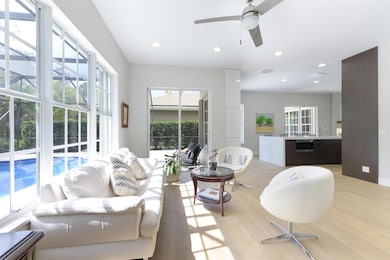122 Via Castilla Jupiter, FL 33458
Paseos NeighborhoodEstimated payment $9,431/month
Highlights
- Water Views
- Gunite Pool
- Vaulted Ceiling
- Jupiter Middle School Rated A-
- Clubhouse
- Tennis Courts
About This Home
Step into refined privacy just minutes from Jupiter's top schools, shopping, dining, and coastlines. Tucked in a serene enclave with direct access to woodland walking trails, this masterfully redesigned European-inspired estate delivers over 3,600SF of thoughtful livinga"without the sticker shock. The west-facing pool avoids the harsh afternoon sun, creating the perfect shaded and bug-free retreat. Featuring a main-level ensuite, ultra-low HOA, and timeless architectural detail, this home offers sophistication without compromise. Whether you're relocating for tax relief, tired of harsh winters or moving across town, this residence offers the climate, space, and lifestyle few ever attain. Experience the Jupiter lifestyle for yourself today!
Open House Schedule
-
Sunday, November 16, 20251:00 to 3:00 pm11/16/2025 1:00:00 PM +00:0011/16/2025 3:00:00 PM +00:00Join us for live music and tasty bites! This is the renovated pool home you've been seeking with privacy, low HOA, and in close proximity to all things important!Add to Calendar
-
Wednesday, November 19, 20254:00 to 6:00 pm11/19/2025 4:00:00 PM +00:0011/19/2025 6:00:00 PM +00:00Join us for an evening to Remember! Live music and tasty bites! This is the renovated pool home you've been seeking with privacy, low HOA, and in close proximity to all things important!Add to Calendar
Home Details
Home Type
- Single Family
Est. Annual Taxes
- $7,581
Year Built
- Built in 2003
Lot Details
- 7,993 Sq Ft Lot
- Sprinkler System
- Property is zoned R2(cit
HOA Fees
- $119 Monthly HOA Fees
Parking
- 2 Car Attached Garage
- Driveway
Home Design
- Concrete Roof
- Pre-Cast Concrete Construction
Interior Spaces
- 3,622 Sq Ft Home
- 2-Story Property
- Built-In Features
- Bar
- Vaulted Ceiling
- Blinds
- Entrance Foyer
- Family Room
- Formal Dining Room
- Den
- Tile Flooring
- Water Views
Kitchen
- Eat-In Kitchen
- Breakfast Bar
- Built-In Oven
- Cooktop
- Microwave
- Dishwasher
Bedrooms and Bathrooms
- 5 Bedrooms | 2 Main Level Bedrooms
- Split Bedroom Floorplan
- Walk-In Closet
- In-Law or Guest Suite
- 5 Full Bathrooms
- Dual Sinks
- Separate Shower in Primary Bathroom
Laundry
- Laundry Room
- Laundry Tub
Pool
- Gunite Pool
- Screen Enclosure
Outdoor Features
- Patio
Schools
- Jupiter Elementary And Middle School
- Jupiter High School
Utilities
- Central Heating and Cooling System
- Cable TV Available
Listing and Financial Details
- Assessor Parcel Number 30424112160000110
Community Details
Overview
- Association fees include common areas, recreation facilities, reserve fund
- Pines On Pennock Lane Pud Subdivision
Recreation
- Tennis Courts
- Community Pool
- Park
- Trails
Additional Features
- Clubhouse
- Resident Manager or Management On Site
Map
Home Values in the Area
Average Home Value in this Area
Tax History
| Year | Tax Paid | Tax Assessment Tax Assessment Total Assessment is a certain percentage of the fair market value that is determined by local assessors to be the total taxable value of land and additions on the property. | Land | Improvement |
|---|---|---|---|---|
| 2024 | $8,418 | $385,985 | -- | -- |
| 2023 | $8,292 | $374,743 | $0 | $0 |
| 2022 | $8,174 | $363,828 | $0 | $0 |
| 2021 | $8,135 | $353,231 | $0 | $0 |
| 2020 | $12,168 | $552,466 | $130,000 | $422,466 |
| 2019 | $12,095 | $541,194 | $124,800 | $416,394 |
| 2018 | $11,441 | $529,541 | $125,069 | $404,472 |
| 2017 | $11,512 | $524,280 | $119,113 | $405,167 |
| 2016 | $11,596 | $524,071 | $0 | $0 |
| 2015 | $11,893 | $521,350 | $0 | $0 |
| 2014 | -- | $477,953 | $0 | $0 |
Property History
| Date | Event | Price | List to Sale | Price per Sq Ft |
|---|---|---|---|---|
| 11/12/2025 11/12/25 | For Sale | $1,650,000 | 0.0% | $456 / Sq Ft |
| 04/02/2019 04/02/19 | Rented | $3,900 | -22.0% | -- |
| 03/03/2019 03/03/19 | Under Contract | -- | -- | -- |
| 10/29/2018 10/29/18 | For Rent | $5,000 | +31.6% | -- |
| 08/15/2016 08/15/16 | Rented | $3,800 | -15.6% | -- |
| 07/16/2016 07/16/16 | Under Contract | -- | -- | -- |
| 05/11/2016 05/11/16 | For Rent | $4,500 | +14.8% | -- |
| 06/18/2015 06/18/15 | Rented | $3,920 | -0.8% | -- |
| 05/19/2015 05/19/15 | Under Contract | -- | -- | -- |
| 05/07/2015 05/07/15 | For Rent | $3,950 | +9.7% | -- |
| 02/01/2014 02/01/14 | Rented | $3,600 | -5.3% | -- |
| 01/02/2014 01/02/14 | Under Contract | -- | -- | -- |
| 12/06/2013 12/06/13 | For Rent | $3,800 | -- | -- |
Purchase History
| Date | Type | Sale Price | Title Company |
|---|---|---|---|
| Interfamily Deed Transfer | -- | First Fl Title & Trust Inc | |
| Special Warranty Deed | $502,870 | Paseos Title Llc |
Mortgage History
| Date | Status | Loan Amount | Loan Type |
|---|---|---|---|
| Open | $346,000 | New Conventional | |
| Closed | $50,150 | Credit Line Revolving | |
| Previous Owner | $402,250 | Purchase Money Mortgage |
Source: BeachesMLS
MLS Number: R11140189
APN: 30-42-41-12-16-000-0110
- 127 Via Castilla
- 132 Via Castilla
- 154 Maplecrest Cir
- 114 Via Santa Cruz
- 162 E Hampton Way
- 126 E Hampton Way
- 129 Via Bosque
- 156 Hampton Place
- 111 Tullamore Ave
- 131 Via Veracruz
- 105 Black Ironwood Rd Unit 106
- 141 Seagrape Dr Unit 203
- 122 W Royal Palm Cir Unit 102
- 123 Mulligan Place
- 115 Leather Leaf Dr
- 121 Seagrape Dr Unit 102
- 102 Lismore Ln
- 118 Foxford Ct
- 118 Wicklow Ln
- 105 E Pigeon Plum Dr Unit 103
- 127 Via Castilla
- 400 Via Royale
- 102 Via Santa Cruz
- 227 Edenberry Ave
- 167 Arklow Ave
- 174 Lismore Ln
- 224 W Bay Cedar Cir
- 127 Seagrape Dr Unit 201
- 123 Mulligan Place
- 158 Ennis Ln
- 148 Botanica Dr Unit (Adu)
- 1114 Sweet Hill Dr
- 1080 Community Dr
- 1119 N Community Dr
- 111 Sierra Dr
- 225 Murcia Dr Unit 208
- 187 E Thatch Palm Cir
- 1168 S Community Dr
- 116 Spikerush Rd Unit 1
- 108 Spikerush Rd Unit 2
