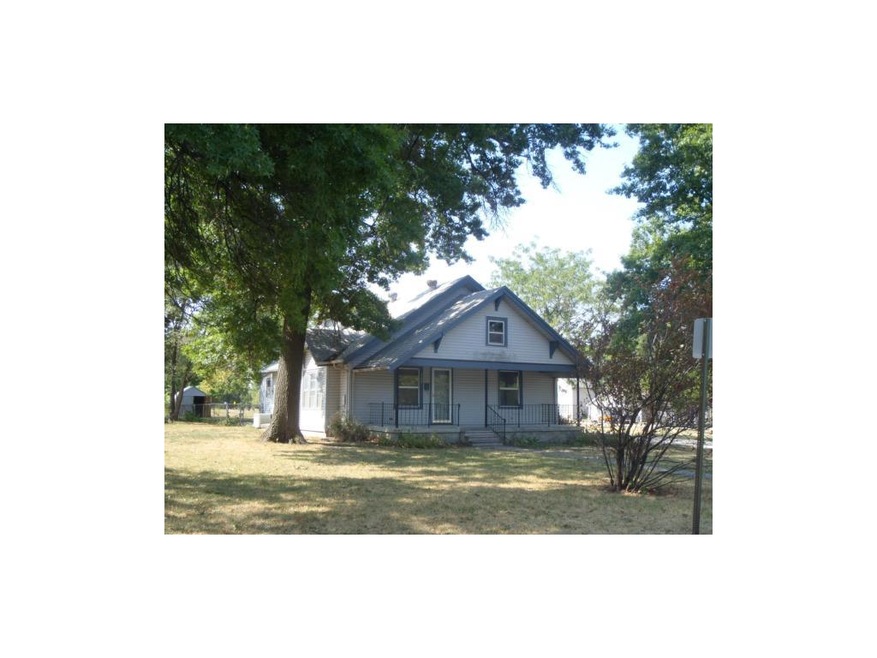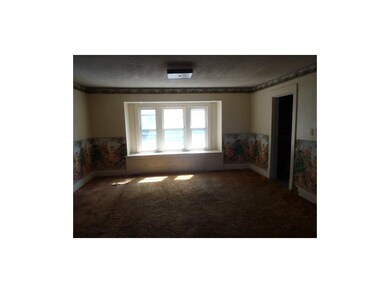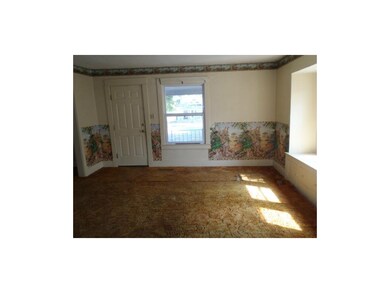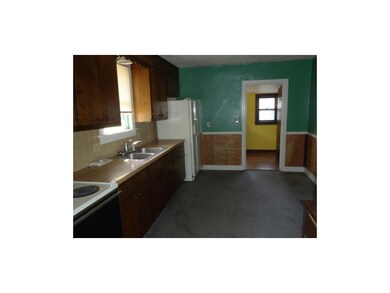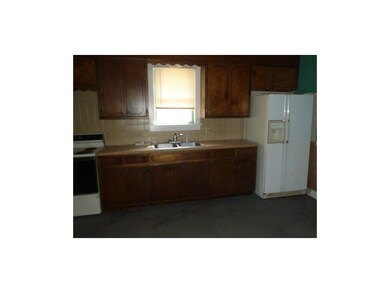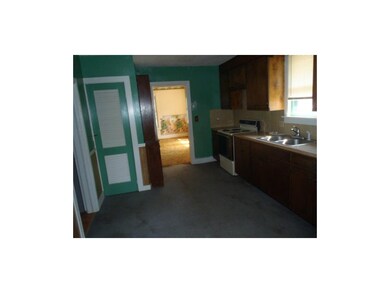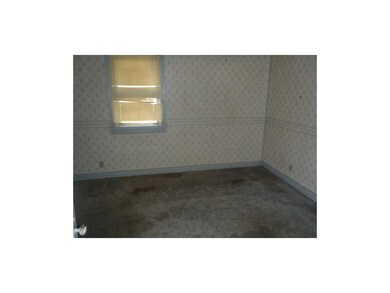
122 W 10th St Ottawa, KS 66067
Highlights
- 2 Car Detached Garage
- Bungalow
- Central Heating and Cooling System
- Porch
About This Home
As of August 2023Great location, located close to the walking trail. Take a look at this 3 bedroom, 1.5 story, Large living room, low maintenance vinyl siding, detached garage. Seller is selling the property as is, no sellers disclosure. Buyers must submit pre-approval letter or proof of funds with all offers.
Last Agent to Sell the Property
RE/MAX Connections License #BR00052208 Listed on: 08/28/2012

Home Details
Home Type
- Single Family
Est. Annual Taxes
- $1,709
Year Built
- Built in 1935
Parking
- 2 Car Detached Garage
Home Design
- Bungalow
- Frame Construction
- Composition Roof
Interior Spaces
- 1,487 Sq Ft Home
- Crawl Space
Bedrooms and Bathrooms
- 3 Bedrooms
- 1 Full Bathroom
Additional Features
- Porch
- 6,916 Sq Ft Lot
- City Lot
- Central Heating and Cooling System
Community Details
- University Subdivision
Listing and Financial Details
- Exclusions: All
Ownership History
Purchase Details
Purchase Details
Similar Home in Ottawa, KS
Home Values in the Area
Average Home Value in this Area
Purchase History
| Date | Type | Sale Price | Title Company |
|---|---|---|---|
| Quit Claim Deed | -- | -- | |
| Deed | $45,000 | -- |
Property History
| Date | Event | Price | Change | Sq Ft Price |
|---|---|---|---|---|
| 08/23/2023 08/23/23 | Sold | -- | -- | -- |
| 08/23/2023 08/23/23 | Pending | -- | -- | -- |
| 08/22/2023 08/22/23 | For Sale | $150,000 | +183.6% | $101 / Sq Ft |
| 12/20/2012 12/20/12 | Sold | -- | -- | -- |
| 11/14/2012 11/14/12 | Pending | -- | -- | -- |
| 08/29/2012 08/29/12 | For Sale | $52,900 | -- | $36 / Sq Ft |
Tax History Compared to Growth
Tax History
| Year | Tax Paid | Tax Assessment Tax Assessment Total Assessment is a certain percentage of the fair market value that is determined by local assessors to be the total taxable value of land and additions on the property. | Land | Improvement |
|---|---|---|---|---|
| 2024 | $2,106 | $14,191 | $2,990 | $11,201 |
| 2023 | $1,951 | $12,569 | $2,385 | $10,184 |
| 2022 | $1,940 | $12,041 | $1,793 | $10,248 |
| 2021 | $1,809 | $10,660 | $1,582 | $9,078 |
| 2020 | $1,728 | $9,966 | $1,438 | $8,528 |
| 2019 | $1,685 | $9,534 | $1,326 | $8,208 |
| 2018 | $1,615 | $9,069 | $1,237 | $7,832 |
| 2017 | $1,534 | $8,567 | $1,237 | $7,330 |
| 2016 | $1,495 | $8,475 | $1,237 | $7,238 |
| 2015 | $1,766 | $8,288 | $1,237 | $7,051 |
| 2014 | $1,766 | $8,153 | $1,221 | $6,932 |
Agents Affiliated with this Home
-
I
Seller's Agent in 2023
Idalee J Eneihen
Hometown Realty, Inc.
(785) 883-4141
34 Total Sales
-

Seller's Agent in 2012
Sharon Hubbard
RE/MAX Connections
(785) 242-9100
180 Total Sales
Map
Source: Heartland MLS
MLS Number: 1795727
APN: 131-02-0-10-24-003.00-0
- 1015 S Elm St
- 1110 S Hickory St
- 841 S Hickory St
- 1124 S Locust St
- 811 S Hickory St
- 1141 S Main St
- 823 S Tremont Ave
- 745 S Princeton St
- 731 S Main St
- 824 S Oak St
- 839 S Oak St
- 319 E 12th St
- 1004 S Willow St
- 703 S Princeton St
- 234 W 7th St
- 1138 S Willow St
- 616 S Walnut St
- 1222 S Maple St
- 1202 S Willow St
- 1125 S Mulberry St
