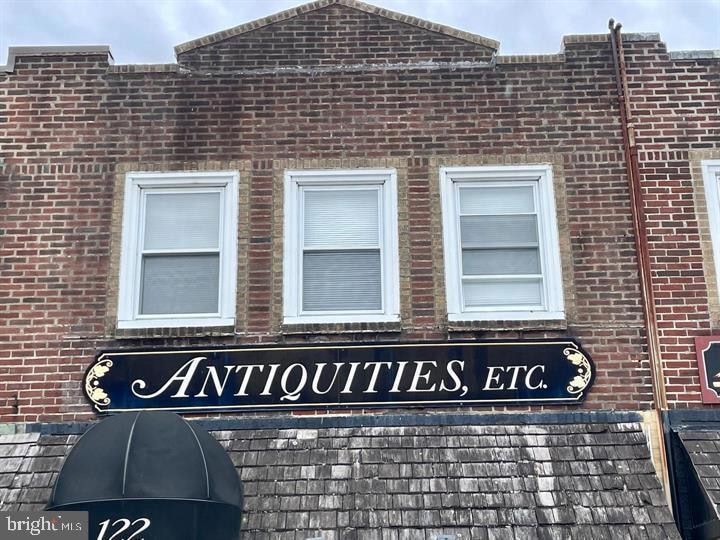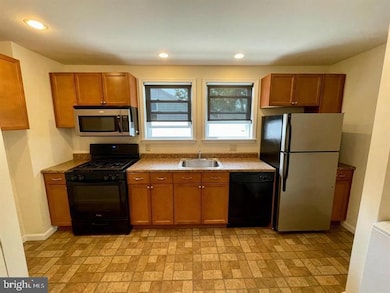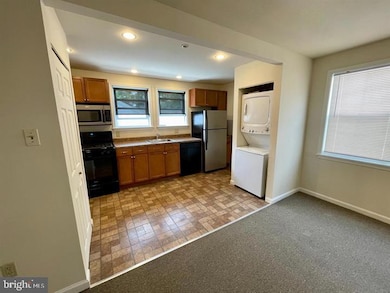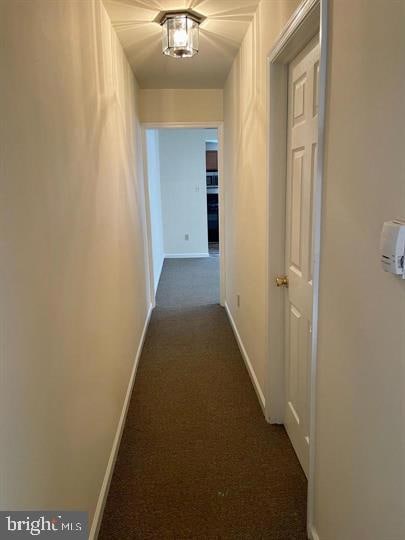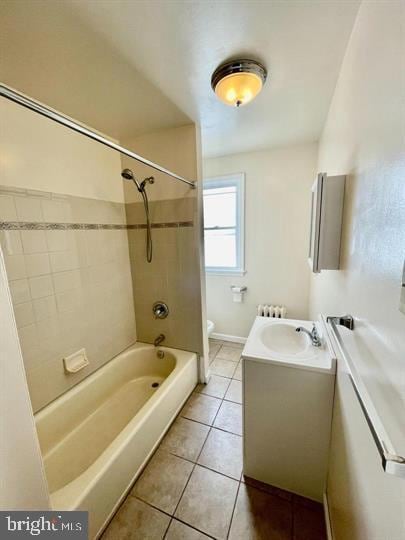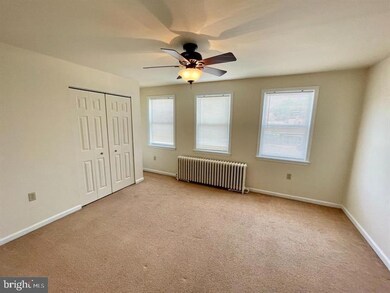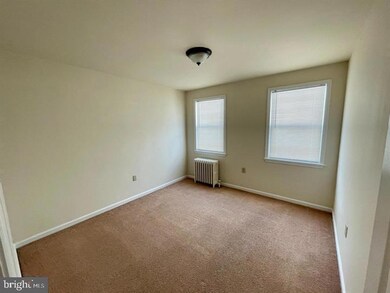Highlights
- Traditional Architecture
- 4-minute walk to Wayne
- 90% Forced Air Heating System
- Wayne Elementary School Rated A+
- Living Room
About This Home
2nd level three bedroom one bathroom unit for rent in Wayne. Unit has gas range in oven, newer appliances, washer and dryer in unit. Walk to Wayne, public transportation. Tenants pay: electric and gas; landlord pays water.
**STUDENT HOUSING APPROVED**
Listing Agent
(610) 687-6060 dave@brettfurman.com BHHS Fox & Roach Malvern-Paoli License #RS315077 Listed on: 11/12/2025

Co-Listing Agent
(610) 692-2228 kristen.pavillard@tomtoole.com BHHS Fox & Roach Malvern-Paoli License #RS373207
Condo Details
Home Type
- Condominium
Est. Annual Taxes
- $9,804
Year Built
- Built in 1908
Parking
- 2 Off-Street Spaces
Home Design
- Traditional Architecture
- Entry on the 2nd floor
- Brick Exterior Construction
Interior Spaces
- 1,000 Sq Ft Home
- Property has 1 Level
- Living Room
Kitchen
- Self-Cleaning Oven
- Built-In Range
- Built-In Microwave
- Dishwasher
Bedrooms and Bathrooms
- 3 Main Level Bedrooms
- 1 Full Bathroom
Laundry
- Dryer
- Washer
Schools
- Radnor High School
Utilities
- Cooling System Utilizes Natural Gas
- Window Unit Cooling System
- 90% Forced Air Heating System
- Natural Gas Water Heater
Listing and Financial Details
- Residential Lease
- Security Deposit $1,975
- Tenant pays for cable TV, cooking fuel, electricity, gas, heat, hot water, insurance, water
- The owner pays for heater maintenance contract, management, sewer, sewer maintenance, snow removal, personal property taxes, real estate taxes, trash collection
- Rent includes trash removal, taxes, snow removal, sewer, insurance, HVAC maint
- No Smoking Allowed
- 12-Month Min and 24-Month Max Lease Term
- Available 1/1/26
- Assessor Parcel Number 36-06-03660-00
Community Details
Overview
- Low-Rise Condominium
Pet Policy
- Pets allowed on a case-by-case basis
Map
Source: Bright MLS
MLS Number: PADE2103658
APN: 36-06-03660-00
- 207 Willow Ave
- 118 W Beechtree Ln
- 232 Conestoga Rd
- 5 Greythorne Woods Cir Unit 5
- 426 W Beechtree Ln
- 412 Fairview Dr
- 203 Church St
- 123 Conestoga Rd
- 245 Willow Ave
- 328 Conestoga Rd
- Fenimore Plan at North Wayne
- Harrison Plan at North Wayne
- 50 Fariston Rd
- 125 Iron Works Way
- 16 Fariston Rd
- 305 E Beechtree Ln
- 273 Strafford Ave
- 313 E Beechtree Ln
- 1052 Eagle Rd
- 317 E Beechtree Ln
- 105 Runnymede Ave
- 203 Bloomingdale Ave Unit 6B
- 126 S Bellevue Ave Unit first floor
- 221 Conestoga Rd Unit 100
- 113 Plant Ave
- 305 W Wayne Ave Unit 1st Floor
- 203 Church St
- 388 W Lancaster Ave
- 125 Gallagher Rd Unit 7
- 123 Gallagher Rd
- 350 Morris Rd Unit 2
- 421 E Lancaster Ave
- 420 Morris Rd
- 430 E Lancaster Ave
- 421 Morris Rd
- 619 W Lancaster Ave
- 435 E Lancaster Ave
- 505 E Lancaster Ave
- 432 Strafford Ave
- 250-290 Iven Ave
