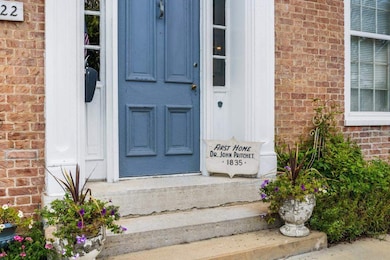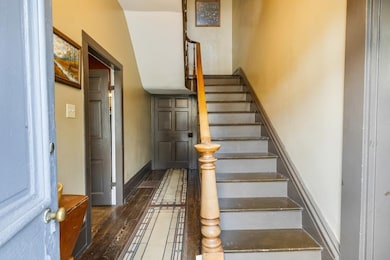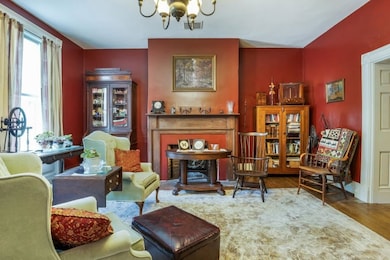122 W Main St Centerville, IN 47330
Estimated payment $1,980/month
Highlights
- Colonial Architecture
- Main Floor Bedroom
- First Floor Utility Room
- Deck
- Covered Patio or Porch
- Living Room
About This Home
c.1830 Federal, John Pritchett home located in Centerville's historic district. This Fabulous home has been meticulously cared for and updated. This 5 bedroom 3 bath home has all the features you need with the provenance you are looking for. Enter through the main entry hall to the living room that is light and bright, the center room is the family area, or formal dining room with built ins. There is a main level bedroom with large closet. The laundry room and new bathroom is main level. The kitchen has character with beamed ceilings and center island. 4 more bedrooms up, with 2 more bathrooms. There is a 2nd floor covered deck for enjoying morning coffee or just relaxing evenings. In addition to the main home, There is a Secondary 1 bedroom Dwelling for Family stays, with all amenities. including full kitchen, Bath and Laundry. New Furnace-2023, Completely Renovated 1st floor 3⁄4 Bath and large laundry/utility room, New 2nd floor Deck & Railing 2024, Renovated 1st floor bedroom/walk-in closet w/new carpet -2023, Updated Plumbing 2023-2025. If you love old homes and their Charm, this is the home for you. Please contact Tim Orr 765-914-0994 for all the details and private showings.
Home Details
Home Type
- Single Family
Est. Annual Taxes
- $1,658
Year Built
- Built in 1830
Lot Details
- 7,841 Sq Ft Lot
- Lot Dimensions are 49x160
Home Design
- Colonial Architecture
- Brick Exterior Construction
- Frame Construction
- Shingle Roof
- Rolled or Hot Mop Roof
- Asphalt Roof
- Wood Siding
- Stick Built Home
Interior Spaces
- 3,108 Sq Ft Home
- 2-Story Property
- Non-Functioning Fireplace
- Window Treatments
- Family Room
- Living Room
- Dining Room
- First Floor Utility Room
- Laundry Room
- Basement
Kitchen
- Electric Range
- Dishwasher
Bedrooms and Bathrooms
- 6 Bedrooms
- Main Floor Bedroom
- Bathroom on Main Level
- 3 Full Bathrooms
Outdoor Features
- Deck
- Covered Patio or Porch
Schools
- Centerville Elementary And Middle School
- Centerville High School
Utilities
- Forced Air Heating and Cooling System
- Heating System Uses Gas
- Gas Water Heater
- Water Softener is Owned
Map
Home Values in the Area
Average Home Value in this Area
Tax History
| Year | Tax Paid | Tax Assessment Tax Assessment Total Assessment is a certain percentage of the fair market value that is determined by local assessors to be the total taxable value of land and additions on the property. | Land | Improvement |
|---|---|---|---|---|
| 2024 | $1,658 | $161,600 | $8,500 | $153,100 |
| 2023 | $1,889 | $146,000 | $7,700 | $138,300 |
| 2022 | $1,879 | $156,600 | $7,700 | $148,900 |
| 2021 | $1,711 | $142,100 | $7,700 | $134,400 |
| 2020 | $1,762 | $147,100 | $7,700 | $139,400 |
| 2019 | $1,815 | $151,400 | $7,700 | $143,700 |
| 2018 | $1,924 | $152,100 | $7,700 | $144,400 |
| 2017 | $1,879 | $151,200 | $7,700 | $143,500 |
| 2016 | $1,902 | $153,100 | $7,700 | $145,400 |
| 2014 | $1,917 | $154,800 | $7,700 | $147,100 |
| 2013 | $1,917 | $171,100 | $7,700 | $163,400 |
Property History
| Date | Event | Price | List to Sale | Price per Sq Ft |
|---|---|---|---|---|
| 07/07/2025 07/07/25 | For Sale | $349,900 | -- | $113 / Sq Ft |
Purchase History
| Date | Type | Sale Price | Title Company |
|---|---|---|---|
| Warranty Deed | -- | -- |
Mortgage History
| Date | Status | Loan Amount | Loan Type |
|---|---|---|---|
| Previous Owner | $141,500 | New Conventional |
Source: Richmond Association of REALTORS®
MLS Number: 10051450
APN: 89-10-19-440-229.000-007
- 4100 Royal Oak Dr
- 200 S 8th St
- 401 N 10th St
- 326 1/2 S 12th St
- 1300 S 18th St
- 1817 Chester Blvd
- 318 N 21st St
- 1032 S 23rd St
- 642 S 23rd St
- 3001 W Cart Rd
- 114 N 34th St
- 3735 S A St
- 325 Cedar Cliff Rd
- 100 W Main St Unit Apartment 3
- 308 W Parkway Dr
- 300 S Washington St
- 300 S Washington St
- 300 S Washington St
- 300 S Washington St
- 207 W Walnut St







