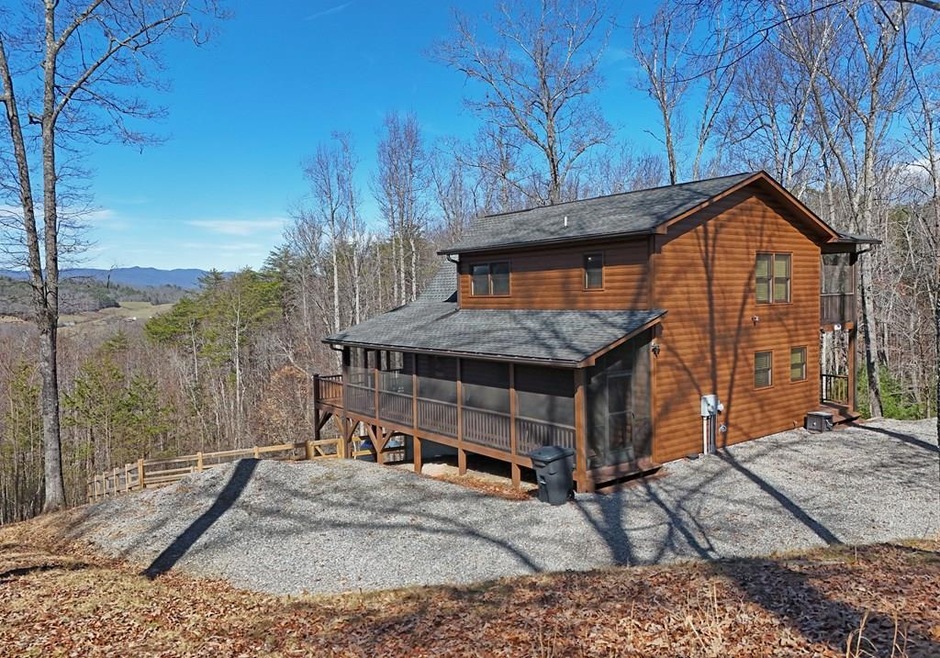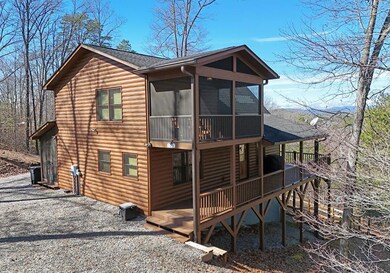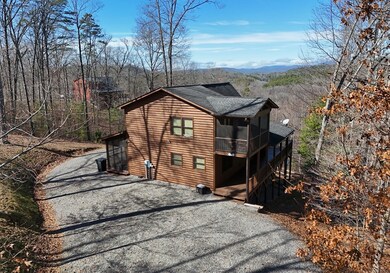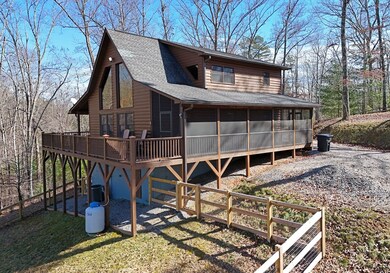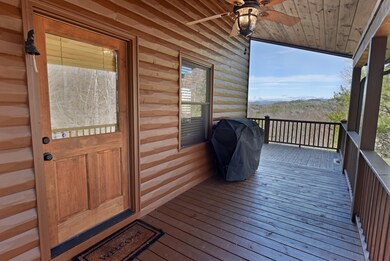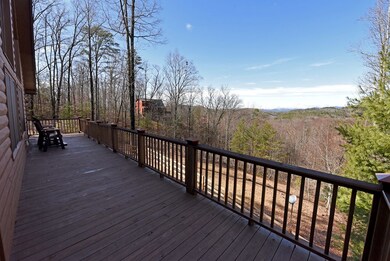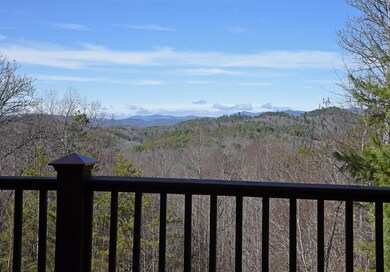
122 Weber Way Cir Brasstown, NC 28902
Brasstown NeighborhoodHighlights
- Mountain View
- Deck
- Wood Flooring
- Hayesville Elementary School Rated 9+
- Cathedral Ceiling
- 1 Fireplace
About This Home
As of April 2025Charming Mountain Retreat with Breathtaking Views FULLY FURNISHED! Nestled in the heart of the mountains, this stunning 2 bedroom, 2 bath cabin offers the perfect blend of rustic charm and modern comfort. With cathedral ceilings and walls of windows, you will enjoy year-round, long-range mountain views from nearly every room. The open floor plan is warm and inviting, featuring a mix of sheetrock and wood accents, gas stone fireplace, solid wood doors throughout, and a beautifully appointed kitchen with granite countertops, pantry and stainless steel appliances. The bedroom suite on the upper level boasts a balcony that is screened in perfect for quiet mornings with coffee or unwinding at sunset. Step outside to take in the fresh mountain air from the wraparound deck or relax in the screened-in porch while soaking in the serene surroundings. Best of all you have a fenced in yard and SO MUCH MORE! Conveniently located near hospitals, restaurants, and all the best the area has to offer, this home is an ideal full-time residence, vacation getaway, or investment property. Don't miss this incredible opportunity! Schedule your showing today!
Last Agent to Sell the Property
Coldwell Banker High Country Realty - Blairsville Brokerage Phone: 7067453500 License #370311 Listed on: 02/21/2025

Last Buyer's Agent
Coldwell Banker High Country Realty - Blairsville Brokerage Phone: 7067453500 License #370311 Listed on: 02/21/2025

Home Details
Home Type
- Single Family
Year Built
- Built in 2013
Lot Details
- 1.41 Acre Lot
- Garden
Home Design
- Cabin
- Shingle Roof
- Log Siding
Interior Spaces
- 1-Story Property
- Sheet Rock Walls or Ceilings
- Cathedral Ceiling
- Ceiling Fan
- 1 Fireplace
- Insulated Windows
- Wood Frame Window
- Window Screens
- Mountain Views
- Crawl Space
Kitchen
- Range<<rangeHoodToken>>
- <<microwave>>
- Dishwasher
Flooring
- Wood
- Tile
Bedrooms and Bathrooms
- 2 Bedrooms
- 2 Full Bathrooms
Laundry
- Laundry on main level
- Dryer
- Washer
Parking
- Driveway
- Open Parking
Outdoor Features
- Deck
- Covered patio or porch
Utilities
- Central Heating and Cooling System
- Heat Pump System
- Septic Tank
Community Details
- Property has a Home Owners Association
- Weber Way Subdivision
Listing and Financial Details
- Tax Lot 119
- Assessor Parcel Number 552100447888
Similar Homes in the area
Home Values in the Area
Average Home Value in this Area
Property History
| Date | Event | Price | Change | Sq Ft Price |
|---|---|---|---|---|
| 04/17/2025 04/17/25 | Sold | $435,000 | -3.3% | -- |
| 03/11/2025 03/11/25 | Pending | -- | -- | -- |
| 02/21/2025 02/21/25 | For Sale | $449,900 | -- | -- |
Tax History Compared to Growth
Agents Affiliated with this Home
-
Kelly Shuler

Seller's Agent in 2025
Kelly Shuler
Coldwell Banker High Country Realty - Blairsville
(706) 745-3500
2 in this area
407 Total Sales
Map
Source: Northeast Georgia Board of REALTORS®
MLS Number: 413361
- Lot 12 Settawig Overlook
- 12 Daisy Dr
- 464 Hiawassee River Rd
- 24 & 25 Oak Ridge Rd
- 26 & 27 Oak Ridge Rd
- 22 & 23 Oak Ridge Rd
- 20 & 21 Oak Ridge Rd
- 11,16&17 Oak Ridge Rd
- 14 & 19 Oak Ridge Rd
- 12 & 15 Oak Ridge Rd
- 28 & 29 Oak Ridge Rd
- 8 & 13 Oak Ridge Rd
- 3,4 & 5 Oak Ridge Rd
- 6,9 & 10 Oak Ridge Rd
- Lot 3 Mission Dam Overlook
- Lot 16 Settawig Overlook
- Lot 13 Settawig Overlook
- Lot 11 Settawig Overlook
- Lot 8 Settawig Overlook
- Lot 9 Settawig Overlook
