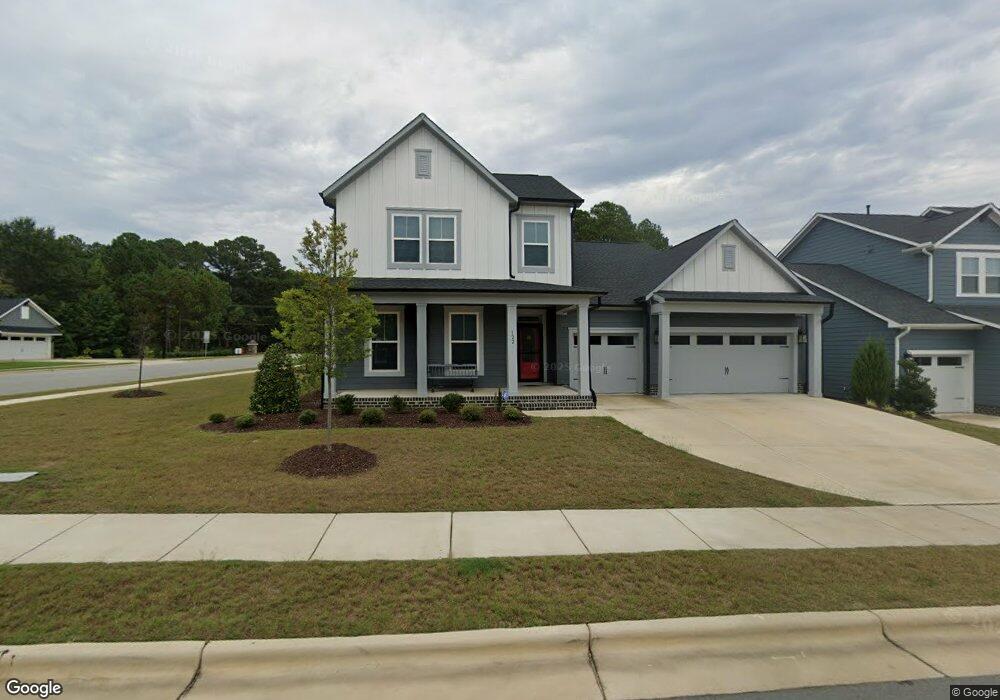122 Welcome Dr Fuquay Varina, NC 27526
Estimated Value: $593,000 - $612,182
--
Bed
--
Bath
2,959
Sq Ft
$203/Sq Ft
Est. Value
About This Home
This home is located at 122 Welcome Dr, Fuquay Varina, NC 27526 and is currently estimated at $601,546, approximately $203 per square foot. 122 Welcome Dr is a home with nearby schools including LaFayette Year-Round Elementary School, Harnett Central Middle School, and Harnett Central High School.
Ownership History
Date
Name
Owned For
Owner Type
Purchase Details
Closed on
Oct 5, 2023
Sold by
Weekley Homes Llc and Weekley Homes Llc
Bought by
Vancam Huyen Van and Mccarthy Cam Julia
Current Estimated Value
Home Financials for this Owner
Home Financials are based on the most recent Mortgage that was taken out on this home.
Original Mortgage
$275,000
Outstanding Balance
$269,704
Interest Rate
7.23%
Mortgage Type
New Conventional
Estimated Equity
$331,842
Create a Home Valuation Report for This Property
The Home Valuation Report is an in-depth analysis detailing your home's value as well as a comparison with similar homes in the area
Home Values in the Area
Average Home Value in this Area
Purchase History
| Date | Buyer | Sale Price | Title Company |
|---|---|---|---|
| Vancam Huyen Van | $535,000 | None Listed On Document |
Source: Public Records
Mortgage History
| Date | Status | Borrower | Loan Amount |
|---|---|---|---|
| Open | Vancam Huyen Van | $275,000 |
Source: Public Records
Tax History Compared to Growth
Tax History
| Year | Tax Paid | Tax Assessment Tax Assessment Total Assessment is a certain percentage of the fair market value that is determined by local assessors to be the total taxable value of land and additions on the property. | Land | Improvement |
|---|---|---|---|---|
| 2025 | $4,145 | $605,139 | $0 | $0 |
| 2024 | $4,145 | $605,139 | $0 | $0 |
Source: Public Records
Map
Nearby Homes
- 81 Welcome Dr
- Everlee Plan at Serenity - The Cottage Collection
- Kinton Plan at Serenity - The Park Collection
- Capstone Plan at Serenity - The Village Collection
- 925 Serenity Walk Pkwy
- Wellshire Plan at Serenity - The Cottage Collection
- Crossman Plan at Serenity - The Cottage Collection
- Ballentine Plan at Serenity - The Park Collection
- Jasper Plan at Serenity - The Village Collection
- Westwood Plan at Serenity - The Park Collection
- Ransdall Plan at Serenity - The Park Collection
- 1205 Serenity Walk Pkwy
- 996 Serenity Walk Pkwy
- Madison Plan at Serenity - The Village Collection
- 1179 Serenity Walk Pkwy
- Redbud Plan at Serenity - The Village Collection
- Kipling Plan at Serenity - The Village Collection
- Blakestone Plan at Serenity - The Park Collection
- Buckhorn Plan at Serenity - The Park Collection
- Springhill Plan at Serenity - The Cottage Collection
- 108 Welcome Dr
- 142 To Be Added
- 62 Sneed Ln
- 83 Sneed Ln
- TBD Ashbrook Cove Unit 152
- TBD Ashbrook Cove Unit 153
- TBD Ashbrook Cove Unit 154
- 107 Welcome Dr
- 90 Sneed Ln
- 95 Sneed Ln
- 108 Sneed Ln
- 0 Piney Grove Rawls Rd Unit 10027995
- 0 Piney Grove Rawls Rd Unit TR2124660
- 105 Sneed Ln
- 58 Welcome Dr
- 705 Piney Grove Rawls Rd
- 705 Piney-Grove Rawls Rd
- 42 Relaxing Place
- 0 Piney-Grove Rawls Rd
- 000 Piney-Grove Rawls Rd
