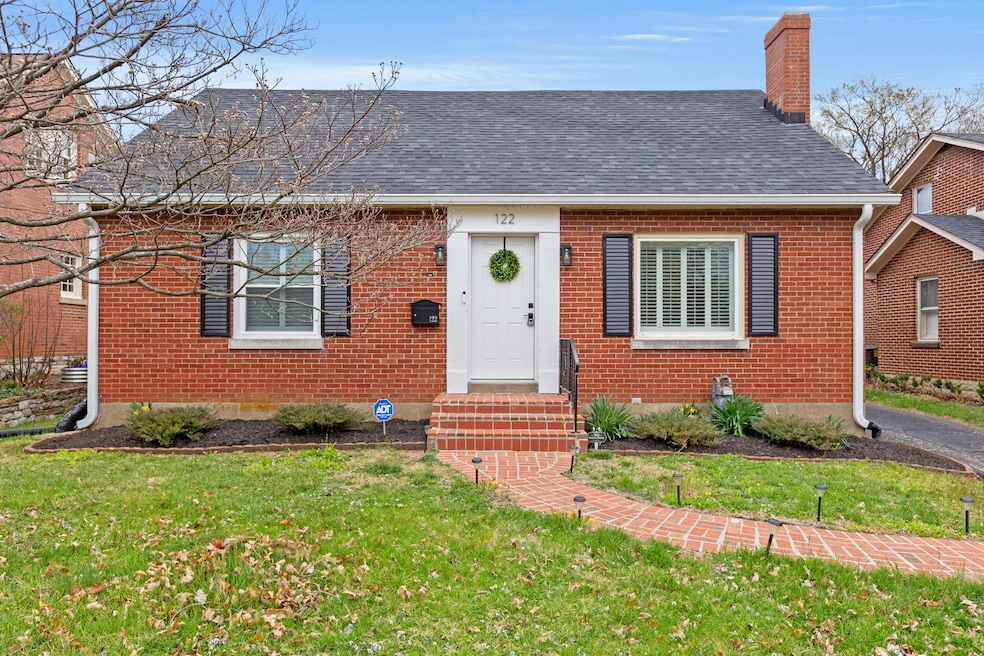122 Westgate Dr Lexington, KY 40504
Cardinal Valley NeighborhoodEstimated payment $2,028/month
Highlights
- Cape Cod Architecture
- Wood Flooring
- No HOA
- Paul Laurence Dunbar High School Rated A
- Main Floor Primary Bedroom
- Neighborhood Views
About This Home
Welcome to this beautifully renovated all-brick Cape Cod-style home, perfectly blending modern convenience with timeless charm. Gorgeous hardwood floors run throughout, highlighting the spacious layout and thoughtful design. At the heart of the home is a large, inviting kitchen boasting stainless steel appliances, plenty of cabinet storage, and expansive counter spacea€”perfect for cooking, gathering, and entertaining. The first floor features a large primary suite complete with a generous walk-in closet and an elegant double-vanity bathroom. Step outside and enjoy the massive backyard, fully enclosed with a new wooden fence and complemented by an inviting brick patio, ideal for relaxing or entertaining outdoors. The unfinished basement offers tremendous potential, ready to be easily finished to add significant square footage and value overnight. Conveniently situated in central Lexington, this stunning home is just minutes away from the Distillery District, Keeneland, shopping, restaurants, and much more. Don't miss your chance to experience modern convenience blended seamlessly with classic charm in an ideal location!
Home Details
Home Type
- Single Family
Est. Annual Taxes
- $4,112
Year Built
- Built in 1949
Lot Details
- 8,999 Sq Ft Lot
- Wood Fence
- Wire Fence
Parking
- 1 Car Detached Garage
- Off-Street Parking
Home Design
- Cape Cod Architecture
- Brick Veneer
- Slab Foundation
- Shingle Roof
Interior Spaces
- 1,238 Sq Ft Home
- 1.5-Story Property
- Ceiling Fan
- Fireplace Features Masonry
- Blinds
- Entrance Foyer
- Living Room
- Wood Flooring
- Neighborhood Views
- Unfinished Basement
- Basement Fills Entire Space Under The House
Kitchen
- Eat-In Kitchen
- Breakfast Bar
- Oven or Range
- Dishwasher
Bedrooms and Bathrooms
- 3 Bedrooms
- Primary Bedroom on Main
- Walk-In Closet
- Bathroom on Main Level
Laundry
- Dryer
- Washer
Outdoor Features
- Patio
Schools
- Cardinal Valley Elementary School
- Leestown Middle School
- Dunbar High School
Utilities
- Cooling Available
- Heating System Uses Natural Gas
Listing and Financial Details
- Assessor Parcel Number 23290600
Community Details
Overview
- No Home Owners Association
- Westgate Subdivision
Recreation
- Park
Map
Home Values in the Area
Average Home Value in this Area
Tax History
| Year | Tax Paid | Tax Assessment Tax Assessment Total Assessment is a certain percentage of the fair market value that is determined by local assessors to be the total taxable value of land and additions on the property. | Land | Improvement |
|---|---|---|---|---|
| 2024 | $4,112 | $335,000 | $0 | $0 |
| 2023 | $1,841 | $150,000 | $0 | $0 |
| 2022 | $1,048 | $123,200 | $0 | $0 |
| 2021 | $1,048 | $123,200 | $0 | $0 |
| 2020 | $1,064 | $123,200 | $0 | $0 |
| 2019 | $1,064 | $123,200 | $0 | $0 |
| 2018 | $808 | $101,300 | $0 | $0 |
| 2017 | $769 | $101,300 | $0 | $0 |
| 2015 | $908 | $101,300 | $0 | $0 |
| 2014 | $908 | $79,800 | $0 | $0 |
| 2012 | $908 | $115,800 | $0 | $0 |
Property History
| Date | Event | Price | Change | Sq Ft Price |
|---|---|---|---|---|
| 09/16/2025 09/16/25 | For Sale | $319,000 | -4.8% | $258 / Sq Ft |
| 05/31/2023 05/31/23 | Sold | $335,000 | -0.1% | $271 / Sq Ft |
| 05/03/2023 05/03/23 | Pending | -- | -- | -- |
| 04/29/2023 04/29/23 | Price Changed | $335,500 | -2.2% | $271 / Sq Ft |
| 04/08/2023 04/08/23 | For Sale | $343,000 | -- | $277 / Sq Ft |
Purchase History
| Date | Type | Sale Price | Title Company |
|---|---|---|---|
| Deed | $335,000 | None Listed On Document | |
| Deed | $150,000 | None Listed On Document | |
| Deed | $123,200 | -- |
Mortgage History
| Date | Status | Loan Amount | Loan Type |
|---|---|---|---|
| Open | $335,000 | New Conventional | |
| Previous Owner | $163,500 | New Conventional |
Source: ImagineMLS (Bluegrass REALTORS®)
MLS Number: 25501404
APN: 23290600
- 114 Westgate Dr
- 136 Garrett Ave
- 208 Savoy Rd
- 1921 Oxford Cir
- 1876 Dunkirk Dr
- 106 Woodford Dr
- 149 Chantilly St
- 264 Liverpool Rd
- 863 Pinkney Dr
- 937 Mason Headley Rd
- 1990 Fair Oaks Dr
- 1560 Beacon Hill Rd
- 1501 Port Royal Dr
- 2009 Dunkirk Dr
- 1281 Village Dr Unit C9
- 1913 Seven Pines Dr
- 169 Newcastle St
- 1999 Fair Oaks Dr
- 1268 Alexandria Dr
- 1246 Alexandria Dr
- 1921 Oxford Cir Unit 9
- 1849 Dunkirk Dr
- 127 Chantilly St
- 1513 Versailles Rd
- 1346 Village Dr
- 1270 Village Dr
- 2220 Devonport Dr
- 700 Red Mile Rd
- 845 Red Mile Rd
- 1040 Cross Keys Rd
- 1060 Cross Keys Rd
- 1051 Red Mile Rd
- 840 Angliana Ave
- 524-525 Angliana Ave
- 497 Angliana Ave
- 1705 Leestown Rd
- 340 Legion Dr
- 380 Virginia Ave
- 333 Legion Dr
- 2050 Garden Springs Dr







