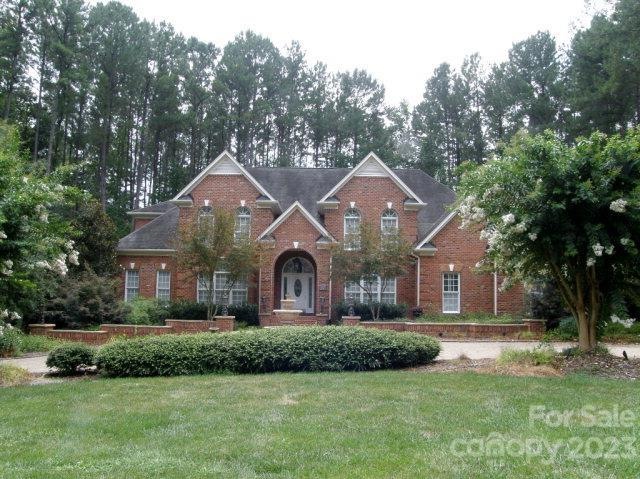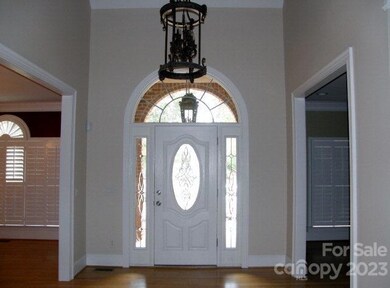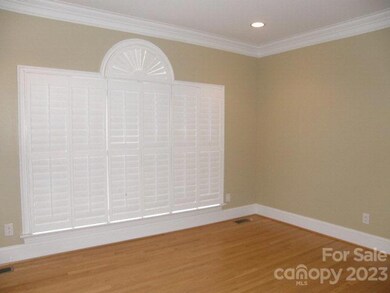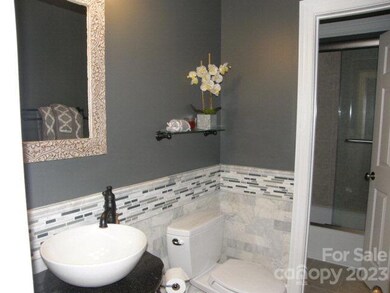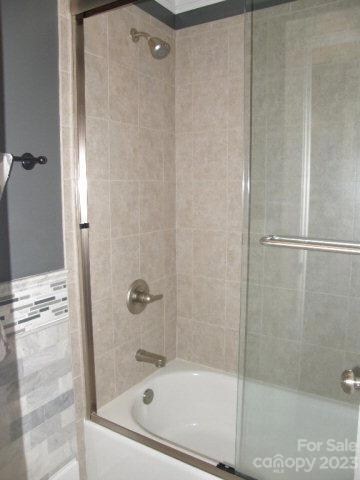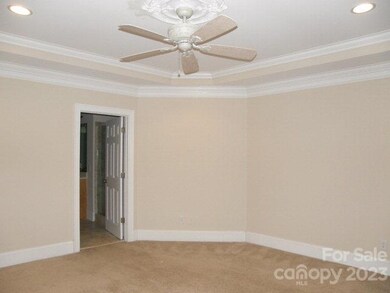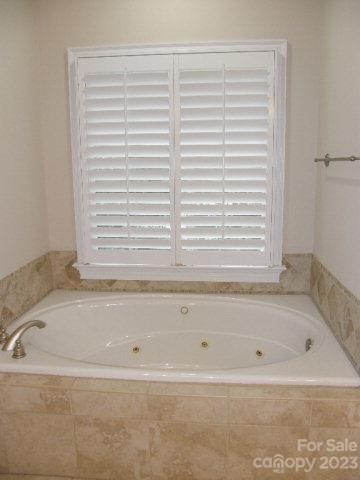
122 Wyndham Way Salisbury, NC 28147
Estimated Value: $701,015
6
Beds
4
Baths
4,300
Sq Ft
$163/Sq Ft
Est. Value
Highlights
- Whirlpool in Pool
- Double Oven
- Walk-In Closet
- Great Room with Fireplace
- Front Porch
- Patio
About This Home
As of November 2016Beautiful castle-like home on quiet cul-de-sac. Tons of upgrades. Home has granite, hardwoods, tile, master-on-main and fabulous closets. Built ins in Great Room & lots of bedrooms with room for everyone! Bonus room could be used as a 7th Bedroom! Large 3 car garage & circle drive. Entertain in this park-like backyard with brick & stamped concrete patio and lovely fireplace.
Home Details
Home Type
- Single Family
Est. Annual Taxes
- $6,896
Year Built
- Built in 2005
Lot Details
- 0.82 Acre Lot
- Level Lot
- Possible uses of the property include Residential
HOA Fees
- $70 Monthly HOA Fees
Parking
- 3 Car Garage
Home Design
- Brick Exterior Construction
- Metal Siding
Interior Spaces
- 4,300 Sq Ft Home
- Great Room with Fireplace
- Crawl Space
- Pull Down Stairs to Attic
Kitchen
- Double Oven
- Range Hood
- Microwave
- Dishwasher
- Disposal
Bedrooms and Bathrooms
- 6 Bedrooms
- Walk-In Closet
- 4 Full Bathrooms
Outdoor Features
- Whirlpool in Pool
- Patio
- Front Porch
Schools
- Hurley Elementary School
- Knox Middle School
- Salisbury High School
Utilities
- Forced Air Heating and Cooling System
- Heating System Uses Natural Gas
Community Details
- Cedar Management Group Association
- Forest Glen Subdivision
Listing and Financial Details
- Assessor Parcel Number 013
Ownership History
Date
Name
Owned For
Owner Type
Purchase Details
Listed on
Aug 1, 2016
Closed on
Nov 16, 2016
Sold by
Huffman Jason Lee and Huffman Miranda J
Bought by
Eline Eugene A and Eline Mary Jo
List Price
$430,000
Sold Price
$420,500
Premium/Discount to List
-$9,500
-2.21%
Total Days on Market
105
Current Estimated Value
Home Financials for this Owner
Home Financials are based on the most recent Mortgage that was taken out on this home.
Estimated Appreciation
$280,515
Avg. Annual Appreciation
6.39%
Original Mortgage
$336,400
Outstanding Balance
$275,804
Interest Rate
3.42%
Mortgage Type
Farmers Home Administration
Estimated Equity
$437,209
Purchase Details
Listed on
Jan 10, 2013
Closed on
Feb 24, 2014
Sold by
Davis James A and Davis Andrea B
Bought by
Huffman Jason Lee and Huffman Miranda J
List Price
$499,900
Sold Price
$470,000
Premium/Discount to List
-$29,900
-5.98%
Home Financials for this Owner
Home Financials are based on the most recent Mortgage that was taken out on this home.
Avg. Annual Appreciation
-3.99%
Original Mortgage
$417,000
Interest Rate
4.35%
Mortgage Type
New Conventional
Purchase Details
Closed on
Oct 26, 2006
Sold by
Davis James A and Davis Andrea B
Bought by
Davis James A and Davis Andrea B
Purchase Details
Closed on
Dec 14, 2005
Sold by
Gingerich Homes Inc
Bought by
Davis James A and Castor Andrea B
Home Financials for this Owner
Home Financials are based on the most recent Mortgage that was taken out on this home.
Original Mortgage
$359,650
Interest Rate
5.75%
Mortgage Type
Fannie Mae Freddie Mac
Purchase Details
Closed on
Apr 8, 2004
Sold by
Greene William F and Greene Cora M
Bought by
Gingerich Homes Inc
Create a Home Valuation Report for This Property
The Home Valuation Report is an in-depth analysis detailing your home's value as well as a comparison with similar homes in the area
Similar Homes in Salisbury, NC
Home Values in the Area
Average Home Value in this Area
Purchase History
| Date | Buyer | Sale Price | Title Company |
|---|---|---|---|
| Eline Eugene A | $421,000 | Chicago Title Insurance Co | |
| Huffman Jason Lee | $470,000 | None Available | |
| Davis James A | -- | None Available | |
| Davis James A | $523,500 | None Available | |
| Gingerich Homes Inc | $58,000 | -- |
Source: Public Records
Mortgage History
| Date | Status | Borrower | Loan Amount |
|---|---|---|---|
| Open | Eline Eugene A | $336,400 | |
| Previous Owner | Huffman Jason Lee | $417,000 | |
| Previous Owner | Davis James A | $417,000 | |
| Previous Owner | Davis James A | $359,650 | |
| Previous Owner | Gingerich Homes Inc | $250,000 |
Source: Public Records
Property History
| Date | Event | Price | Change | Sq Ft Price |
|---|---|---|---|---|
| 02/16/2017 02/16/17 | Off Market | $420,500 | -- | -- |
| 11/18/2016 11/18/16 | Sold | $420,500 | -2.2% | $98 / Sq Ft |
| 11/14/2016 11/14/16 | Pending | -- | -- | -- |
| 08/01/2016 08/01/16 | For Sale | $430,000 | -8.5% | $100 / Sq Ft |
| 05/28/2014 05/28/14 | Off Market | $470,000 | -- | -- |
| 02/25/2014 02/25/14 | Sold | $470,000 | -6.0% | $115 / Sq Ft |
| 02/04/2014 02/04/14 | Pending | -- | -- | -- |
| 01/10/2013 01/10/13 | For Sale | $499,900 | -- | $122 / Sq Ft |
Source: Canopy MLS (Canopy Realtor® Association)
Tax History Compared to Growth
Tax History
| Year | Tax Paid | Tax Assessment Tax Assessment Total Assessment is a certain percentage of the fair market value that is determined by local assessors to be the total taxable value of land and additions on the property. | Land | Improvement |
|---|---|---|---|---|
| 2024 | $6,896 | $576,598 | $72,500 | $504,098 |
| 2023 | $6,896 | $576,598 | $72,500 | $504,098 |
| 2022 | $7,697 | $558,944 | $72,500 | $486,444 |
| 2021 | $7,697 | $558,944 | $72,500 | $486,444 |
| 2020 | $7,697 | $558,944 | $72,500 | $486,444 |
| 2019 | $7,697 | $558,944 | $72,500 | $486,444 |
| 2018 | $6,623 | $487,416 | $72,500 | $414,916 |
| 2017 | $6,588 | $487,416 | $72,500 | $414,916 |
| 2016 | $6,407 | $487,416 | $72,500 | $414,916 |
| 2015 | $6,446 | $487,416 | $72,500 | $414,916 |
| 2014 | $6,402 | $489,886 | $72,500 | $417,386 |
Source: Public Records
Map
Source: Canopy MLS (Canopy Realtor® Association)
MLS Number: R58951
APN: 462-D013
Nearby Homes
- 102 Wyndham Way
- 209 Coventry Ln
- 115 W Glenview Dr
- 104 Chalfont Ct
- 104 Ardsley Way
- 335 Bob White Run
- 414 E Glenview Dr
- 2220 Mooresville Rd
- 730 Harris Rd
- 275 Bonaventure Dr
- 315 Bonaventure Dr
- 325 Bonaventure Dr
- 109 Windmill Rd
- 280 Bonaventure Dr
- 144 Stoneybrook Rd
- 265 Prospect Trail
- 274 Village Creek Way
- 330 Regency Rd
- 609 Rowan Mills Rd
- 235 John Rainey Rd
- 122 Wyndham Way
- 126 Wyndham Way
- 112 Wyndham Way
- 405 W Glenview Dr
- 410 W Glenview Dr Unit 233
- 409 W Glenview Dr
- 125 Wyndham Way
- 0 Wyndham Way Unit 224 3437504
- 0 Wyndham Way Unit 223 3437498
- 00 Wyndham Way
- 0 Wyndham Way Unit 974139
- 117 Wyndham Way
- 345 Quail Dr
- 105 Wyndham Way
- 213 Coventry Ln
- 335 Quail Dr
- 402 W Glenview Dr
- 313 W Glenview Dr
- 355 Quail Dr
- 414 W Glenview Dr
