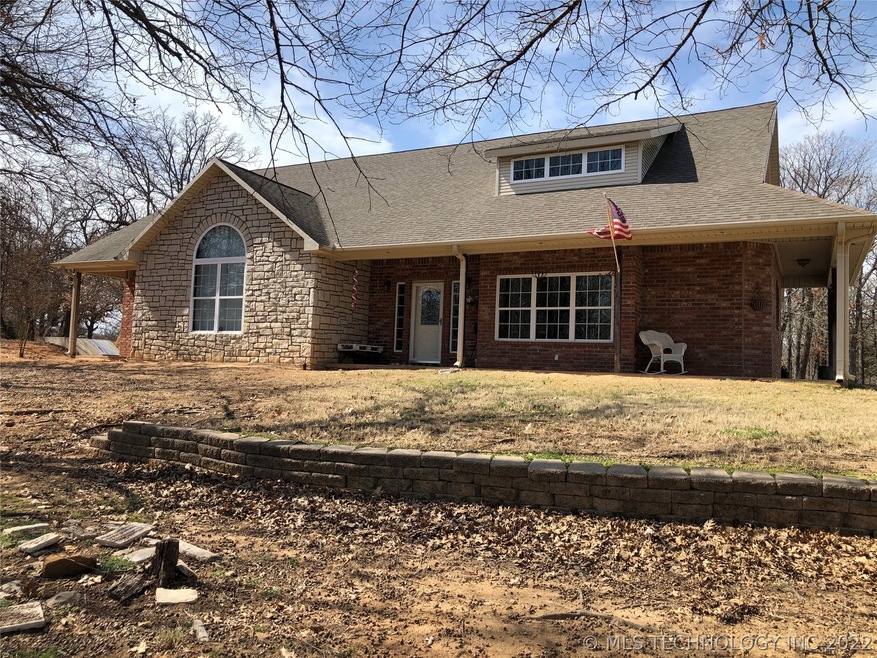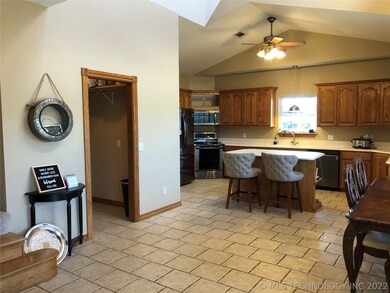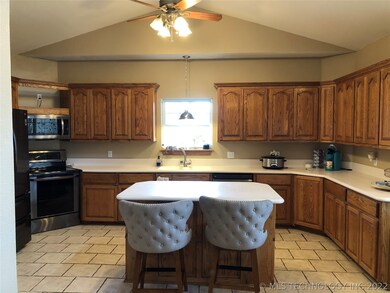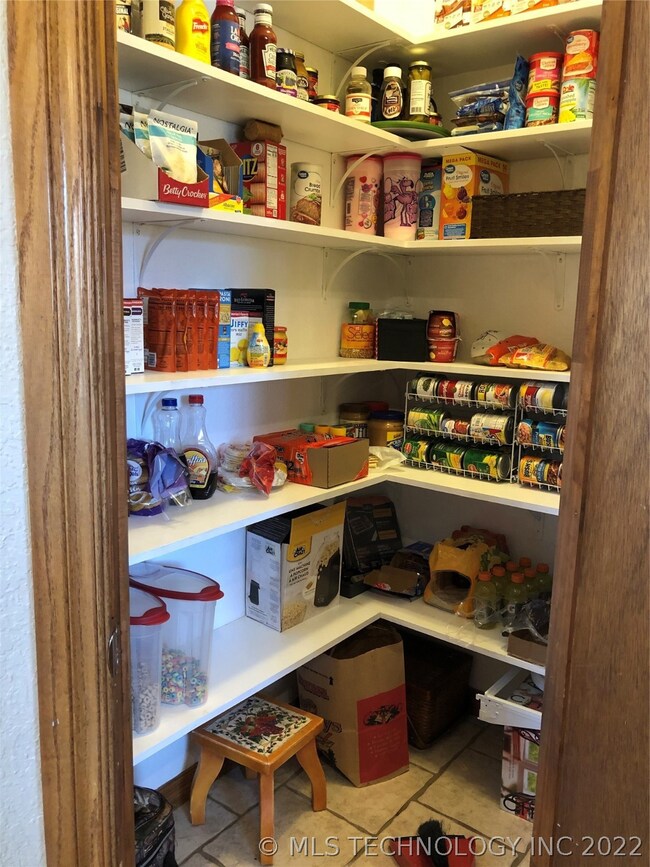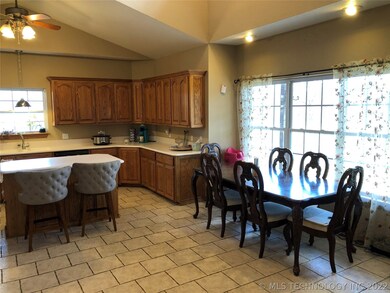
122 Yorktown Rd Ardmore, OK 73401
Highlights
- Mature Trees
- Contemporary Architecture
- Attic
- Plainview Primary School Rated A-
- Vaulted Ceiling
- 1 Fireplace
About This Home
As of July 20211.32 Acres in Plainview School. Roomy home has open floor plan w/ natural light throughout. Vaulted Ceilings and large Master with His/Her Closets, Jetted Tub, & Shower. Hall Bath services the remaining 3 Beds. Beautiful Fireplace Tile/Mantel and downstairs Carpet recently updated. Kitchen boasts Counter Top space galore! Prep Island w/ Storage and Seating. 2 Bonus Rooms Upstairs and Floored Attic Storage. LG Appliance package update in 2018. HVAC installed in 2017. 30X30 Metal Shop.
Last Agent to Sell the Property
Claudia & Carolyn Realty Group License #145634 Listed on: 03/18/2021
Home Details
Home Type
- Single Family
Est. Annual Taxes
- $3,353
Year Built
- Built in 2004
Lot Details
- 1.32 Acre Lot
- East Facing Home
- Sprinkler System
- Mature Trees
Parking
- 2 Car Garage
- Side Facing Garage
- Gravel Driveway
Home Design
- Contemporary Architecture
- Slab Foundation
- Wood Frame Construction
- Fiberglass Roof
- Stone Veneer
- Asphalt
Interior Spaces
- 2,959 Sq Ft Home
- Vaulted Ceiling
- Ceiling Fan
- 1 Fireplace
- Vinyl Clad Windows
- Storm Doors
- Washer and Electric Dryer Hookup
- Attic
Kitchen
- Oven
- Electric Range
- Stove
- Microwave
- Plumbed For Ice Maker
- Dishwasher
- Solid Surface Countertops
- Disposal
Flooring
- Carpet
- Tile
Bedrooms and Bathrooms
- 4 Bedrooms
- 2 Full Bathrooms
Eco-Friendly Details
- Energy-Efficient Insulation
Outdoor Features
- Covered patio or porch
- Separate Outdoor Workshop
- Shed
- Storm Cellar or Shelter
- Rain Gutters
Schools
- Plainview Elementary School
- Plainview High School
Utilities
- Zoned Heating and Cooling
- Electric Water Heater
- Septic Tank
- Phone Available
Community Details
- No Home Owners Association
- Carter Co Unplatted Subdivision
Ownership History
Purchase Details
Home Financials for this Owner
Home Financials are based on the most recent Mortgage that was taken out on this home.Purchase Details
Home Financials for this Owner
Home Financials are based on the most recent Mortgage that was taken out on this home.Purchase Details
Home Financials for this Owner
Home Financials are based on the most recent Mortgage that was taken out on this home.Purchase Details
Home Financials for this Owner
Home Financials are based on the most recent Mortgage that was taken out on this home.Purchase Details
Similar Homes in Ardmore, OK
Home Values in the Area
Average Home Value in this Area
Purchase History
| Date | Type | Sale Price | Title Company |
|---|---|---|---|
| Warranty Deed | $375,000 | None Available | |
| Quit Claim Deed | -- | Stewart Title Of Ok Inc | |
| Quit Claim Deed | -- | None Available | |
| Warranty Deed | $300,000 | Stewart Title Of Oklahoma In | |
| Warranty Deed | -- | -- |
Mortgage History
| Date | Status | Loan Amount | Loan Type |
|---|---|---|---|
| Open | $300,000 | New Conventional | |
| Previous Owner | $286,711 | FHA | |
| Previous Owner | $77,650 | New Conventional |
Property History
| Date | Event | Price | Change | Sq Ft Price |
|---|---|---|---|---|
| 07/09/2021 07/09/21 | Sold | $375,000 | +2.7% | $127 / Sq Ft |
| 03/18/2021 03/18/21 | Pending | -- | -- | -- |
| 03/18/2021 03/18/21 | For Sale | $365,000 | +25.0% | $123 / Sq Ft |
| 06/05/2018 06/05/18 | Sold | $292,000 | -11.2% | $99 / Sq Ft |
| 01/08/2018 01/08/18 | Pending | -- | -- | -- |
| 01/08/2018 01/08/18 | For Sale | $329,000 | -- | $112 / Sq Ft |
Tax History Compared to Growth
Tax History
| Year | Tax Paid | Tax Assessment Tax Assessment Total Assessment is a certain percentage of the fair market value that is determined by local assessors to be the total taxable value of land and additions on the property. | Land | Improvement |
|---|---|---|---|---|
| 2024 | $4,538 | $49,612 | $5,400 | $44,212 |
| 2023 | $4,538 | $47,250 | $5,400 | $41,850 |
| 2022 | $4,062 | $45,000 | $7,524 | $37,476 |
| 2021 | $3,317 | $35,675 | $7,524 | $28,151 |
| 2020 | $3,353 | $35,675 | $7,524 | $28,151 |
| 2019 | $3,295 | $36,000 | $5,400 | $30,600 |
| 2018 | $2,389 | $27,320 | $1,382 | $25,938 |
| 2017 | $2,598 | $29,470 | $2,160 | $27,310 |
| 2016 | $2,516 | $28,611 | $2,160 | $26,451 |
| 2015 | $2,488 | $27,778 | $2,160 | $25,618 |
| 2014 | $2,390 | $26,970 | $2,160 | $24,810 |
Agents Affiliated with this Home
-
Lisa Riggle

Seller's Agent in 2021
Lisa Riggle
Claudia & Carolyn Realty Group
(580) 465-4838
112 Total Sales
-
Christy Wilson

Buyer's Agent in 2021
Christy Wilson
Adventure Realty
(580) 222-6889
134 Total Sales
Map
Source: MLS Technology
MLS Number: 2107582
APN: 0000-10-05S-01E-4-015-00
- 39 Tuscan Rd
- 150 Chateau Bend
- 473 Tuscan Rd
- 684 Chateau Bend
- 0 S Plainview Rd
- 37 Savannah Dr
- 1605 Southern Hills Dr
- 1601 Southern Hills Dr
- 1507 Southern Hills Dr
- 400 Scenic Cir
- 2857 Bussell Ridge Rd
- 1013 Prairie View Rd
- 0 John Rd
- 1126 Champion Way
- 1042 Indian Plains Rd
- 116 Cumberland Ln
- 1116 Country Woods Dr
- 714 Prairie View Rd
- 373 Pierce Rd
- 3125 S Commerce St
