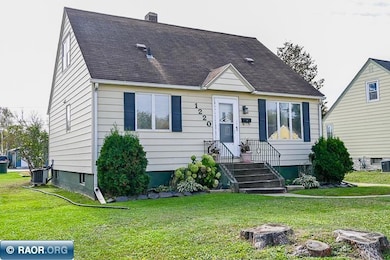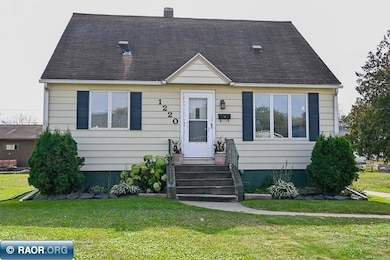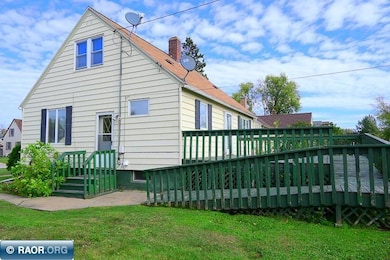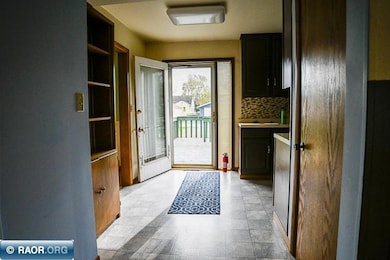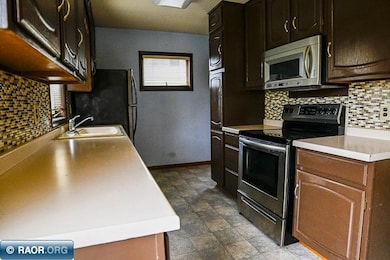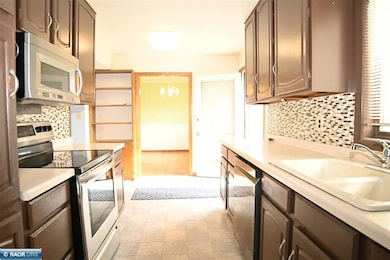1220 12th St S Virginia, MN 55792
Estimated payment $790/month
Total Views
4,469
3
Beds
2
Baths
1,710
Sq Ft
$85
Price per Sq Ft
Highlights
- 1 Car Detached Garage
- Rock Ridge High School Rated 10
- Forced Air Heating and Cooling System
About This Home
LOCATION, LOCATION, LOCATION. Updated 3 bedroom 2 bath home on a large lot in a great neighborhood within walking distance to many restaurants, Uptown Mall, 20 minutes to Giants Ridge Golf & Ski Resort. Spacious patio with ramp access, maintenance-free siding, central air conditioning, with updated modern appliances and new furnace, water heater, washer and dryer. Main level has original hardwood floors. Motivated seller! Make an offer today! Call for a private showing. (this home is for sale only, not for rent)
Home Details
Home Type
- Single Family
Est. Annual Taxes
- $316
Year Built
- Built in 1941
Lot Details
- 7,405 Sq Ft Lot
Home Design
- Shingle Roof
- Asphalt Roof
Interior Spaces
- 1,710 Sq Ft Home
- Block Basement Construction
Kitchen
- Electric Range
- Microwave
- Dishwasher
Bedrooms and Bathrooms
- 3 Bedrooms
- 2 Bathrooms
Laundry
- Electric Dryer
- Washer
Parking
- 1 Car Detached Garage
- Garage Door Opener
Utilities
- Forced Air Heating and Cooling System
- Heating System Uses Gas
- Electric Water Heater
Listing and Financial Details
- Assessor Parcel Number 090-0170-04110
Map
Create a Home Valuation Report for This Property
The Home Valuation Report is an in-depth analysis detailing your home's value as well as a comparison with similar homes in the area
Home Values in the Area
Average Home Value in this Area
Tax History
| Year | Tax Paid | Tax Assessment Tax Assessment Total Assessment is a certain percentage of the fair market value that is determined by local assessors to be the total taxable value of land and additions on the property. | Land | Improvement |
|---|---|---|---|---|
| 2024 | $316 | $90,200 | $7,300 | $82,900 |
| 2023 | $316 | $85,600 | $7,300 | $78,300 |
| 2022 | $596 | $74,100 | $7,300 | $66,800 |
| 2021 | $560 | $67,500 | $6,400 | $61,100 |
| 2020 | $560 | $63,600 | $6,400 | $57,200 |
| 2019 | $408 | $63,600 | $6,400 | $57,200 |
| 2018 | $406 | $57,800 | $5,400 | $52,400 |
| 2017 | $400 | $57,800 | $5,400 | $52,400 |
| 2016 | $414 | $57,800 | $5,400 | $52,400 |
| 2015 | $404 | $39,000 | $3,200 | $35,800 |
| 2014 | $404 | $40,900 | $3,300 | $37,600 |
Source: Public Records
Property History
| Date | Event | Price | List to Sale | Price per Sq Ft |
|---|---|---|---|---|
| 10/10/2025 10/10/25 | For Sale | $145,000 | -- | $85 / Sq Ft |
Source: Range Association of REALTORS®
Purchase History
| Date | Type | Sale Price | Title Company |
|---|---|---|---|
| Warranty Deed | $74,900 | -- | |
| Interfamily Deed Transfer | -- | -- |
Source: Public Records
Source: Range Association of REALTORS®
MLS Number: 149161
APN: 090017004110
Nearby Homes
- 1325 9th St S Unit 1325 9th St S Apt 1
- 1325 9th St S Unit 1325 9th St S Apt 8
- 908 S 4th Ave W
- 8392 Jasmine St
- 126 3rd St S Unit 3
- 310 1st St N Unit 3
- 117 2nd St N Unit 2
- 550 N 3rd Ave
- 5700 Mountain Ave
- 5739 Marble Ave
- 100 N Van Buren Ave
- 123 N Broadway Ave Unit 123 Broadway Av main flr
- 310 E 4th Ave N
- 400 1st Ave SW
- 400 1st Ave SW Unit . 300
- 400 1st Ave SW Unit . 201
- 606 13th St NW
- 3431 19th Ave E Unit 101
- 2010 5th Ave E
- 3505 9th Ave W

