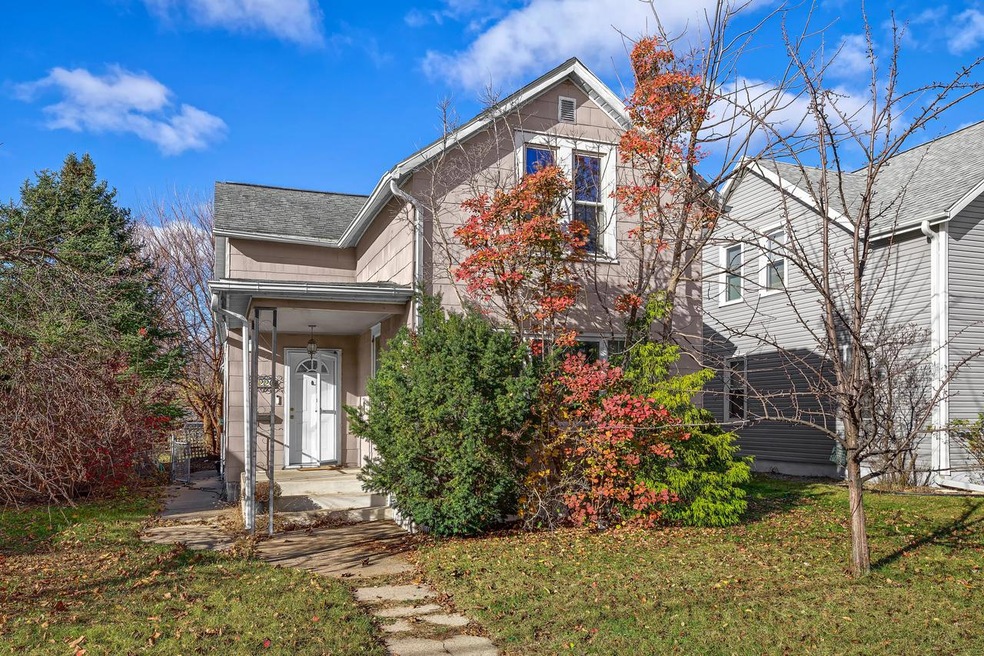
1220 16th St S La Crosse, WI 54601
Holy Trinity Longfellow NeighborhoodHighlights
- Fenced Yard
- Bathtub with Shower
- Walk-in Shower
- 2 Car Detached Garage
- Forced Air Heating and Cooling System
- 4-minute walk to South Library Park
About This Home
As of April 2025SPACIOUS 3 BEDROOM 2 FULL BATH HOME WITH LARGE FENCED YARD AND GOOD-SIZED 2 CAR GARAGE WITH FULL UPPER LEVEL. HOME FEATURES HARDWOOD FLOORING, EAT IN KITCHEN WITH BREAKFAST BAR, FORMAL DINING ROOM, MAIN FLOOR LAUNDRY, FULL BATH ON EACH LEVEL. WINDOWS ARE NEWER. HOUSE CURRENTLY HAS TENANTS RENT IS $1560 PER MONTH (TENANTS will be moving out Dec 31st) THIS COULD MAKE A GREAT INVESTMENT PROPERTY OR PERFECT 1ST TIME HOME BUYER HOME.
Last Agent to Sell the Property
Gerrard-Hoeschler, REALTORS License #62959-94 Listed on: 11/15/2024
Home Details
Home Type
- Single Family
Est. Annual Taxes
- $3,225
Year Built
- Built in 1901
Lot Details
- 8,712 Sq Ft Lot
- Fenced Yard
Parking
- 2 Car Detached Garage
- 1 to 5 Parking Spaces
Home Design
- Aluminum Trim
- Stucco
Interior Spaces
- 1,750 Sq Ft Home
- 2-Story Property
- Crawl Space
Kitchen
- Oven
- Range
Bedrooms and Bathrooms
- 3 Bedrooms
- Primary Bedroom Upstairs
- 2 Full Bathrooms
- Bathtub with Shower
- Walk-in Shower
Utilities
- Forced Air Heating and Cooling System
- Heating System Uses Natural Gas
- High Speed Internet
Listing and Financial Details
- Seller Concessions Offered
Ownership History
Purchase Details
Home Financials for this Owner
Home Financials are based on the most recent Mortgage that was taken out on this home.Purchase Details
Home Financials for this Owner
Home Financials are based on the most recent Mortgage that was taken out on this home.Purchase Details
Home Financials for this Owner
Home Financials are based on the most recent Mortgage that was taken out on this home.Purchase Details
Home Financials for this Owner
Home Financials are based on the most recent Mortgage that was taken out on this home.Similar Homes in La Crosse, WI
Home Values in the Area
Average Home Value in this Area
Purchase History
| Date | Type | Sale Price | Title Company |
|---|---|---|---|
| Warranty Deed | $220,000 | New Castle Title | |
| Warranty Deed | $160,000 | New Castle Title | |
| Warranty Deed | $1,150 | -- | |
| Warranty Deed | $117,500 | None Available |
Mortgage History
| Date | Status | Loan Amount | Loan Type |
|---|---|---|---|
| Open | $210,000 | New Conventional | |
| Previous Owner | $160,000 | New Conventional | |
| Previous Owner | $60,000 | New Conventional | |
| Previous Owner | $111,625 | New Conventional | |
| Previous Owner | $103,700 | New Conventional |
Property History
| Date | Event | Price | Change | Sq Ft Price |
|---|---|---|---|---|
| 04/01/2025 04/01/25 | Sold | $220,000 | -4.3% | $126 / Sq Ft |
| 03/01/2025 03/01/25 | Pending | -- | -- | -- |
| 02/20/2025 02/20/25 | For Sale | $229,900 | 0.0% | $131 / Sq Ft |
| 02/10/2025 02/10/25 | Pending | -- | -- | -- |
| 02/08/2025 02/08/25 | Price Changed | $229,900 | -4.2% | $131 / Sq Ft |
| 01/28/2025 01/28/25 | Price Changed | $239,900 | -4.0% | $137 / Sq Ft |
| 01/16/2025 01/16/25 | For Sale | $249,900 | +56.2% | $143 / Sq Ft |
| 01/03/2025 01/03/25 | Sold | $160,000 | +0.1% | $91 / Sq Ft |
| 11/29/2024 11/29/24 | Off Market | $159,900 | -- | -- |
| 11/18/2024 11/18/24 | Pending | -- | -- | -- |
| 11/15/2024 11/15/24 | For Sale | $159,900 | -- | $91 / Sq Ft |
Tax History Compared to Growth
Tax History
| Year | Tax Paid | Tax Assessment Tax Assessment Total Assessment is a certain percentage of the fair market value that is determined by local assessors to be the total taxable value of land and additions on the property. | Land | Improvement |
|---|---|---|---|---|
| 2024 | $3,300 | $159,700 | $31,400 | $128,300 |
| 2023 | $3,226 | $159,700 | $31,400 | $128,300 |
| 2022 | $3,062 | $159,700 | $31,400 | $128,300 |
| 2021 | $3,288 | $129,000 | $31,400 | $97,600 |
| 2020 | $3,233 | $129,000 | $31,400 | $97,600 |
| 2019 | $3,231 | $129,000 | $31,400 | $97,600 |
| 2018 | $2,789 | $98,300 | $26,500 | $71,800 |
| 2017 | $2,785 | $98,300 | $26,500 | $71,800 |
| 2016 | $2,860 | $98,300 | $26,500 | $71,800 |
| 2015 | $2,742 | $96,900 | $26,500 | $70,400 |
| 2014 | -- | $96,900 | $26,500 | $70,400 |
| 2013 | $2,675 | $96,900 | $26,500 | $70,400 |
Agents Affiliated with this Home
-
P
Seller's Agent in 2025
Patrick Griffith
eXp Realty LLC
(763) 355-4841
2 in this area
16 Total Sales
-

Seller's Agent in 2025
Dave Snyder
Gerrard-Hoeschler, REALTORS
(608) 386-1831
9 in this area
262 Total Sales
-
A
Buyer's Agent in 2025
Andrew Fischer
Castle Realty, LLC
(608) 386-3131
1 in this area
11 Total Sales
Map
Source: Metro MLS
MLS Number: 1899785
APN: 017-040029-050
- 1233 16th St S
- 1611 Adams St
- 1219 East Ave S
- 1229 13th St S
- 1720 Jackson St
- 1603 Mississippi St
- 908 East Ave S
- 917 East Ave S
- 1510 19th St S
- 1915 Denton St
- 1327 West Ave S
- 1202 West Ave S
- 2000 State Rd
- 823 West Ave S
- 1524 West Ave S
- 1024 Denton St
- 2101 Redfield St
- 1035 Green Bay St
- 2119 Redfield St
- 945 Tyler St
