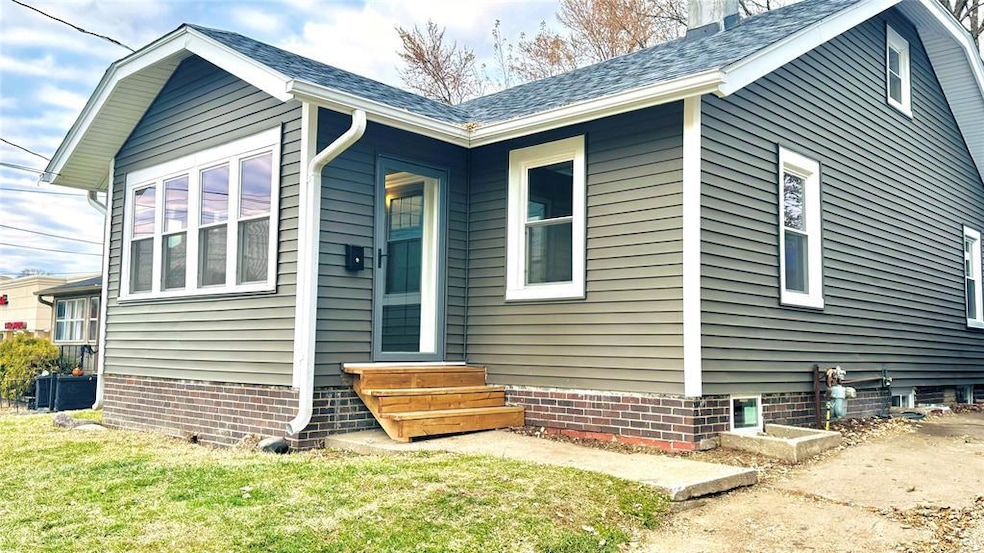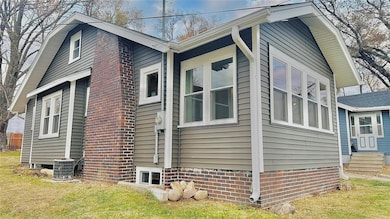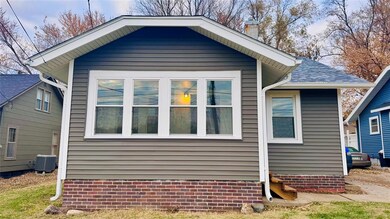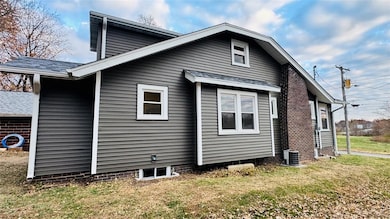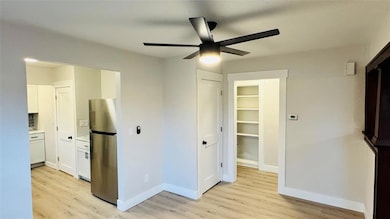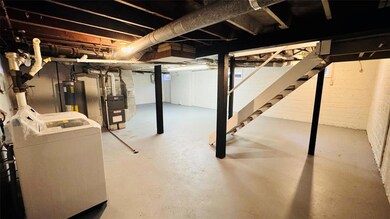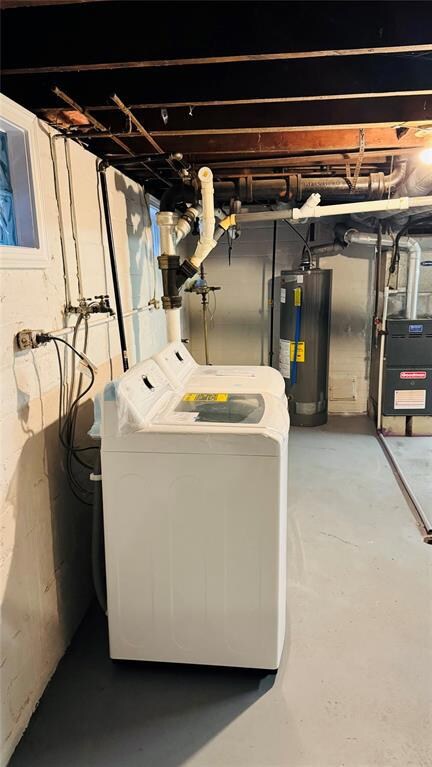1220 1st Ave E Newton, IA 50208
Estimated payment $1,118/month
Highlights
- Arts and Crafts Architecture
- Mud Room
- Tile Flooring
- Sun or Florida Room
- No HOA
- Forced Air Heating and Cooling System
About This Home
Welcome to this beautifully updated 3-bedroom, 1-bath home offering modern finishes, functional spaces, and charming character throughout. Nearly every major feature has been improved—including new siding, soffit, fascia, doors, windows, and LVP flooring—giving the home long-term durability and a fresh, clean look. Step inside to find an inviting layout with a bright 4-season front porch and a convenient mud room at the back. The home includes a fully updated kitchen with all new appliances: refrigerator, gas stove, dishwasher, microwave, washer, and dryer. The lower level has been transformed into a spacious, open updated basement, complete with a dedicated office and a unique “doomsday pantry” perfect for storage or prepping needs. Mechanical updates include a new water heater and a recently serviced furnace for peace of mind. Outside, enjoy a large, open backyard highlighted by a beautiful mature tree—ideal for relaxation, pets, or future outdoor projects. Located within walking distance to the town center, this home blends convenience with comfort. Move-in ready and packed with updates—don’t miss your chance to make this one yours!
Home Details
Home Type
- Single Family
Est. Annual Taxes
- $1,742
Year Built
- Built in 1921
Lot Details
- 6,120 Sq Ft Lot
- Lot Dimensions are 45x136
Home Design
- Arts and Crafts Architecture
- Brick Exterior Construction
- Brick Foundation
- Block Foundation
- Asphalt Shingled Roof
- Vinyl Siding
Interior Spaces
- 862 Sq Ft Home
- 1.5-Story Property
- Gas Log Fireplace
- Mud Room
- Family Room
- Dining Area
- Sun or Florida Room
- Fire and Smoke Detector
- Unfinished Basement
Kitchen
- Stove
- Cooktop
- Microwave
- Dishwasher
Flooring
- Laminate
- Tile
Bedrooms and Bathrooms
- 1 Full Bathroom
Laundry
- Dryer
- Washer
Parking
- 1 Car Detached Garage
- Shared Driveway
Utilities
- Forced Air Heating and Cooling System
Community Details
- No Home Owners Association
Listing and Financial Details
- Assessor Parcel Number 0835102032
Map
Home Values in the Area
Average Home Value in this Area
Tax History
| Year | Tax Paid | Tax Assessment Tax Assessment Total Assessment is a certain percentage of the fair market value that is determined by local assessors to be the total taxable value of land and additions on the property. | Land | Improvement |
|---|---|---|---|---|
| 2025 | $1,742 | $74,850 | $15,910 | $58,940 |
| 2024 | $1,742 | $91,960 | $15,910 | $76,050 |
| 2023 | $1,732 | $91,960 | $15,910 | $76,050 |
| 2022 | $1,648 | $78,770 | $15,910 | $62,860 |
| 2021 | $1,556 | $74,040 | $15,910 | $58,130 |
| 2020 | $1,556 | $66,340 | $13,510 | $52,830 |
| 2019 | $1,388 | $57,460 | $0 | $0 |
| 2018 | $1,388 | $57,460 | $0 | $0 |
| 2017 | $1,356 | $57,460 | $0 | $0 |
| 2016 | $1,388 | $57,460 | $0 | $0 |
| 2015 | $1,356 | $64,350 | $0 | $0 |
| 2014 | $1,460 | $64,350 | $0 | $0 |
Property History
| Date | Event | Price | List to Sale | Price per Sq Ft | Prior Sale |
|---|---|---|---|---|---|
| 02/11/2026 02/11/26 | Price Changed | $189,000 | -5.0% | $219 / Sq Ft | |
| 11/21/2025 11/21/25 | For Sale | $199,000 | +145.7% | $231 / Sq Ft | |
| 05/19/2025 05/19/25 | Sold | $81,000 | -9.5% | $94 / Sq Ft | View Prior Sale |
| 03/21/2025 03/21/25 | Pending | -- | -- | -- | |
| 03/10/2025 03/10/25 | For Sale | $89,500 | -9.6% | $104 / Sq Ft | |
| 04/28/2022 04/28/22 | Sold | $99,000 | -4.8% | $93 / Sq Ft | View Prior Sale |
| 03/29/2022 03/29/22 | Pending | -- | -- | -- | |
| 10/28/2021 10/28/21 | For Sale | $104,000 | 0.0% | $98 / Sq Ft | |
| 10/17/2021 10/17/21 | Pending | -- | -- | -- | |
| 10/15/2021 10/15/21 | Price Changed | $104,000 | +4.0% | $98 / Sq Ft | |
| 09/30/2021 09/30/21 | For Sale | $100,000 | +1.0% | $94 / Sq Ft | |
| 09/30/2021 09/30/21 | Off Market | $99,000 | -- | -- | |
| 09/27/2021 09/27/21 | For Sale | $100,000 | -- | $94 / Sq Ft |
Purchase History
| Date | Type | Sale Price | Title Company |
|---|---|---|---|
| Warranty Deed | $81,000 | None Listed On Document | |
| Sheriffs Deed | $110,569 | None Listed On Document | |
| Warranty Deed | -- | None Listed On Document |
Mortgage History
| Date | Status | Loan Amount | Loan Type |
|---|---|---|---|
| Open | $90,000 | Credit Line Revolving | |
| Previous Owner | $97,206 | FHA |
Source: Des Moines Area Association of REALTORS®
MLS Number: 730615
APN: 08-35-102-032
- 201 E 13th St N
- 1306 Ridgeway Dr
- 217 E 14th St N
- 306 E 13th St N
- 1326 Crescent Dr
- 315 E 13th St N
- 310 E 11th St N
- 1325 N 4th Ave E
- 2 Bungalow Ct
- 309 E 10th St S
- 400 E 10th St S
- 317 E 15th St N
- 502 E 12th St S
- 1315 1st Ave E
- 1401 S 6th Ave E
- 908 S 5th Ave E
- 1108 N 6th Ave E
- 510 E 9th St N
- 724 S 4th Ave E
- 1433 N 7th Ave E
- 500 E 17th St S
- 1425 N 11th Ave E
- 1453 N 11th Ave E
- 105 N 2nd Ave E
- 821 S 13th Ave E
- 320 W 3rd St N
- 220 E 28th St N
- 605 W 4th St N Unit ID1352443P
- 515 W 4th St
- 403 W 4th St N Unit ID1352442P
- 403 W 4th St N Unit ID1352446P
- 604 W 4th St N Unit ID1352444P
- 500 W 7th St N Unit ID1352445P
- 1800 W 4th St N
- 206 Harrison Ct
- 103 N Oak Park Ave Unit A
- 703 W Pleasant St
- 406 N Main St Unit 2
- 303 S Madison St
- 214 4th Ave W
Ask me questions while you tour the home.
