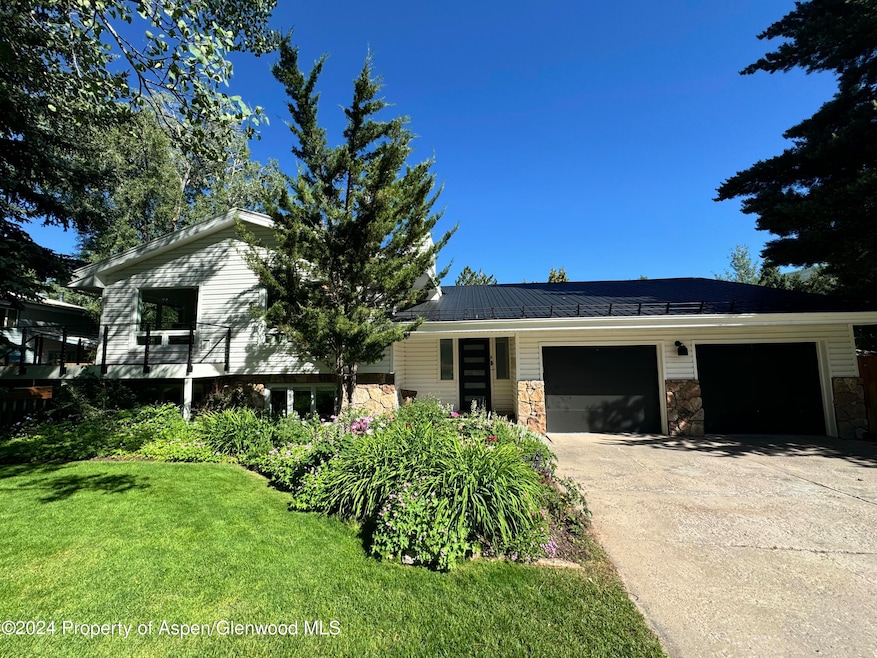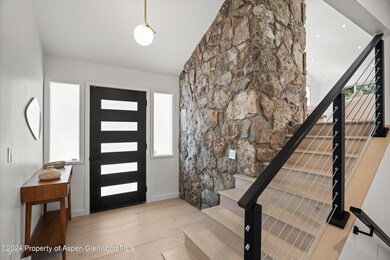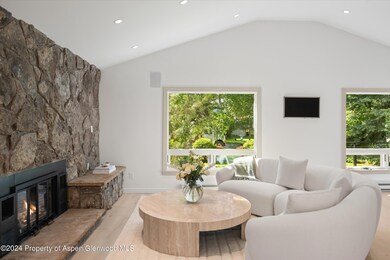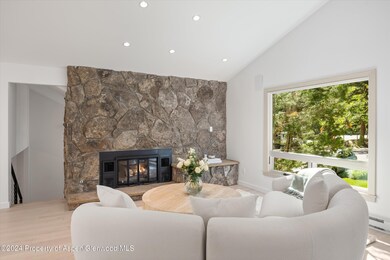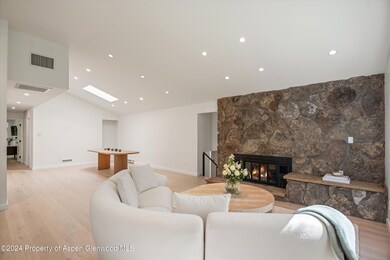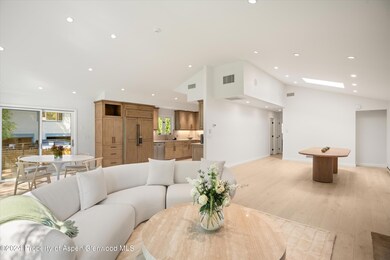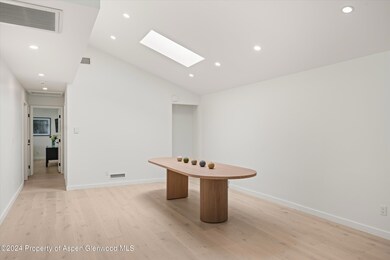Highlights
- Concierge
- Spa
- Main Floor Primary Bedroom
- Aspen Middle School Rated A-
- Contemporary Architecture
- 1-minute walk to Tot Lot Park
About This Home
This newly renovated single-family home off Cemetery Lane offers updated finishes, furnishings, and convenience. Enjoy an open-concept living space with four bedrooms, four bathrooms, a media room, a second living area with a kitchenette, an office with a pullout couch, and a spacious mudroom. The home is complete with Apple HomeKit controls and Sonos throughout. The large, partially fenced yard includes a tranquil creek, hot tub, deck, grill, and outdoor furniture, perfect for outdoor relaxation and entertainment. Tot Lot Park is just down the street, providing additional outdoor space steps away. The home boasts a two-car garage and off-street parking for six additional cars. Downtown Aspen is easily accessible by bike, a short drive, or a bus ride, with a RFTA bus stop conveniently located adjacent to the property.
Listing Agent
Aspen Snowmass Sotheby's International Realty-Snowmass Village Brokerage Phone: (970) 923-2006 License #n/a Listed on: 07/19/2024
Home Details
Home Type
- Single Family
Est. Annual Taxes
- $10,714
Year Built
- Built in 1979
Lot Details
- 0.36 Acre Lot
- Corner Lot
- Landscaped with Trees
- Property is in excellent condition
Parking
- 2 Car Garage
- Off-Street Parking
Home Design
- Contemporary Architecture
Interior Spaces
- 3,626 Sq Ft Home
- Gas Fireplace
- Mud Room
- Living Room
- Dining Room
- Bonus Room
- Laundry Room
Bedrooms and Bathrooms
- 4 Bedrooms
- Primary Bedroom on Main
- 4 Full Bathrooms
Outdoor Features
- Spa
- Patio
- Outdoor Grill
Utilities
- Central Air
- Baseboard Heating
- Wi-Fi Available
Listing and Financial Details
- Residential Lease
Community Details
Pet Policy
- Pets Allowed
Additional Features
- West Aspen Subdivision
- Concierge
Map
Source: Aspen Glenwood MLS
MLS Number: 184692
APN: R005168
- 1395 Sierra Vista Dr Unit 1
- 1395 Snowbunny Ln Unit B
- 767 Cemetery Ln
- 765 Cemetery Ln
- 1430 Sierra Vista Dr Unit B
- 1432 Sierra Vista Dr Unit A
- 1227 Mountain View Dr Unit 1
- 1227 Mountain View Dr Unit s 1 & 2
- 1235 Mountain View Dr
- 1180 Black Birch Dr
- 1220 Red Butte Dr
- 645 Sneaky Ln
- 1310 Red Butte Dr
- 959 W Smuggler St
- 955 W Smuggler St
- 64 Pitkin Way
- 504 N 8th St
- 810 W Smuggler St
- TBD N 8th St
- 813 W Smuggler St
- 825 Cemetery Ln Unit 2
- 1230 Snowbunny Ln
- 855 Bonita Dr Unit A
- 1250 Snowbunny Ln
- 857 Bonita Dr Unit B
- 1350 Sierra Vista Dr Unit B
- 777 Castle Creek Dr Unit 777
- 745 Castle Creek Dr
- 75 Overlook Dr
- 1015 Cemetery Ln Unit 1
- 721 Cemetery Ln
- 725 Castle Creek Dr
- 309 Pacific Ave Abc Unit M
- 55 Overlook Dr
- 1495 Homestake Dr Unit 2
- 1232 Mountain View Dr Unit B
- 1035 Cemetery Ln
- 81 Meadows Trustee Rd
- 1305 Red Butte Dr
- 1145 Black Birch Dr
