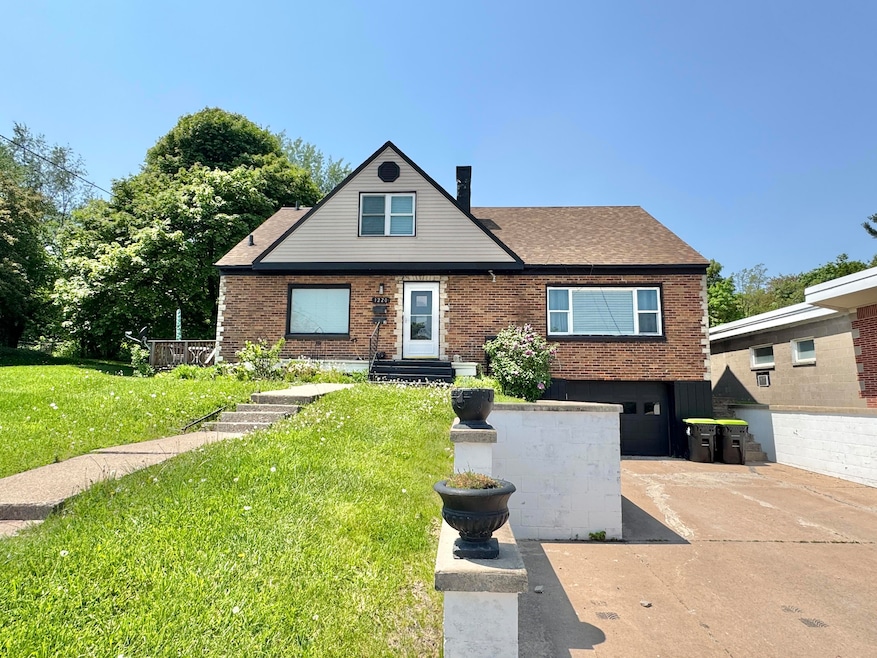1220 Ashmun St Sault Sainte Marie, MI 49783
Estimated payment $1,578/month
Total Views
3,054
--
Bed
--
Bath
1,980
Sq Ft
$121
Price per Sq Ft
About This Home
Discover your next real estate investment! Just minutes from downtown and close to shops and dining, this charming duplex boasts a main level featuring 3 spacious bedrooms, a full bath, a bright living area, access to a full basement and garage, as well as a private backyard. Currently rented at $1,900/month, this main level has an updated lease through September 15, 2026. Upstairs, you'll find a 1-bedroom unit with its own kitchen, full bath, and large living room, leased at $1,500/month through September 27, 2025.This property is ready for your investment portfolio!
Property Details
Home Type
- Multi-Family
Est. Annual Taxes
- $3,416
Year Built
- Built in 1951
Lot Details
- 1,980 Sq Ft Lot
Parking
- Garage
Home Design
- Brick Exterior Construction
Interior Spaces
- 1,980 Sq Ft Home
- 2-Story Property
- Basement
Community Details
- 2 Units
Listing and Financial Details
- Assessor Parcel Number 051-660-001-50
Map
Create a Home Valuation Report for This Property
The Home Valuation Report is an in-depth analysis detailing your home's value as well as a comparison with similar homes in the area
Home Values in the Area
Average Home Value in this Area
Tax History
| Year | Tax Paid | Tax Assessment Tax Assessment Total Assessment is a certain percentage of the fair market value that is determined by local assessors to be the total taxable value of land and additions on the property. | Land | Improvement |
|---|---|---|---|---|
| 2025 | $3,382 | $100,200 | $0 | $0 |
| 2024 | $2,528 | $90,100 | $0 | $0 |
| 2023 | $1,855 | $52,300 | $0 | $0 |
| 2022 | $1,855 | $45,300 | $0 | $0 |
| 2021 | $1,774 | $42,100 | $0 | $0 |
| 2020 | $2,101 | $41,000 | $0 | $0 |
| 2019 | $1,707 | $38,900 | $0 | $0 |
| 2018 | $1,987 | $43,500 | $0 | $0 |
| 2017 | $1,609 | $63,400 | $0 | $0 |
| 2016 | $2,198 | $62,500 | $0 | $0 |
| 2011 | $2,214 | $75,300 | $0 | $0 |
Source: Public Records
Property History
| Date | Event | Price | Change | Sq Ft Price |
|---|---|---|---|---|
| 09/04/2025 09/04/25 | Pending | -- | -- | -- |
| 08/05/2025 08/05/25 | For Sale | $239,000 | +6.6% | $121 / Sq Ft |
| 11/17/2022 11/17/22 | Sold | $224,200 | -- | $113 / Sq Ft |
Source: Fayette-Nicholas Board of REALTORS®
Purchase History
| Date | Type | Sale Price | Title Company |
|---|---|---|---|
| Quit Claim Deed | -- | -- | |
| Quit Claim Deed | -- | -- | |
| Quit Claim Deed | -- | -- | |
| Quit Claim Deed | -- | -- | |
| Quit Claim Deed | -- | -- |
Source: Public Records
Source: Fayette-Nicholas Board of REALTORS®
MLS Number: 25-768
APN: 051-660-001-50
Nearby Homes







