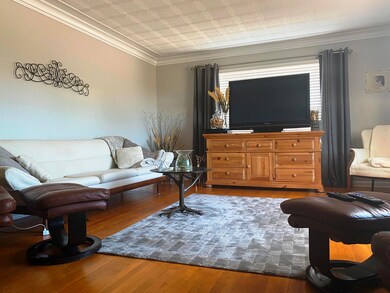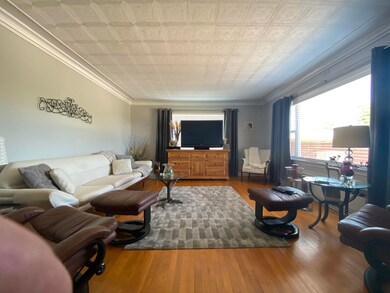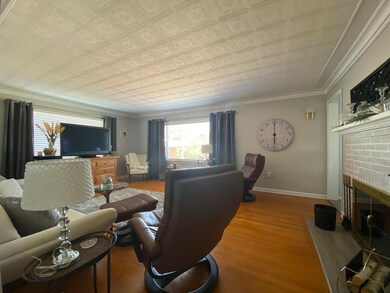
1220 Ashmun St Sault Sainte Marie, MI 49783
Highlights
- Deck
- Wood Flooring
- 1 Car Attached Garage
- Washington Elementary School Rated A-
- Lawn
- Landscaped with Trees
About This Home
As of November 2022Let the rent of the charming,, spacious 2nd floor 1 bedroom apartment help make your payment on this conveniently located Ashmun Hill brick home.. Be prepared...this home will wow you inside and out. This tastefully redecorated home features a spacious, bright living room with a wood burning fireplace, hardwood floors and a fantastic view overlooking the city. You'll also find 3 bedrooms, kitchen and full bath on the main floor. The second floor apartment can easily be used as combined space for single family living.. The full basement offers plenty of storage, a family room , laundry area and a shower. All of this sits on a sloping lot with a very private, shady back yard and two decks with panoramic city views. Come see all that this beautiful home has to offer!
Home Details
Home Type
- Single Family
Est. Annual Taxes
- $1,850
Year Built
- Built in 1951
Lot Details
- Landscaped with Trees
- Lawn
Home Design
- Brick Exterior Construction
- Block Foundation
Interior Spaces
- 1,980 Sq Ft Home
- 1.5-Story Property
- Ceiling Fan
- Window Treatments
- Living Room with Fireplace
- Wood Flooring
Kitchen
- Electric Range
- Dishwasher
Bedrooms and Bathrooms
- 4 Bedrooms
- 2 Full Bathrooms
Laundry
- Dryer
- Washer
Basement
- Basement Fills Entire Space Under The House
- Laundry in Basement
Parking
- 1 Car Attached Garage
- Garage Door Opener
Outdoor Features
- Deck
- Shed
Utilities
- Forced Air Heating System
- Heating System Uses Natural Gas
Ownership History
Purchase Details
Purchase Details
Purchase Details
Purchase Details
Similar Homes in the area
Home Values in the Area
Average Home Value in this Area
Purchase History
| Date | Type | Sale Price | Title Company |
|---|---|---|---|
| Quit Claim Deed | -- | -- | |
| Quit Claim Deed | -- | -- | |
| Quit Claim Deed | -- | -- | |
| Quit Claim Deed | -- | -- | |
| Quit Claim Deed | -- | -- |
Property History
| Date | Event | Price | Change | Sq Ft Price |
|---|---|---|---|---|
| 06/05/2025 06/05/25 | For Sale | $249,000 | +11.1% | $126 / Sq Ft |
| 11/17/2022 11/17/22 | Sold | $224,200 | -- | $113 / Sq Ft |
Tax History Compared to Growth
Tax History
| Year | Tax Paid | Tax Assessment Tax Assessment Total Assessment is a certain percentage of the fair market value that is determined by local assessors to be the total taxable value of land and additions on the property. | Land | Improvement |
|---|---|---|---|---|
| 2025 | $2,528 | $100,200 | $0 | $0 |
| 2024 | $2,528 | $90,100 | $0 | $0 |
| 2023 | $1,855 | $52,300 | $0 | $0 |
| 2022 | $1,855 | $45,300 | $0 | $0 |
| 2021 | $1,774 | $42,100 | $0 | $0 |
| 2020 | $2,101 | $41,000 | $0 | $0 |
| 2019 | $1,707 | $38,900 | $0 | $0 |
| 2018 | $1,987 | $43,500 | $0 | $0 |
| 2017 | $1,609 | $63,400 | $0 | $0 |
| 2016 | $2,198 | $62,500 | $0 | $0 |
| 2011 | $2,214 | $75,300 | $0 | $0 |
Agents Affiliated with this Home
-
Anna Piche

Seller's Agent in 2025
Anna Piche
Smith & Company Real Estate
(906) 440-2400
224 Total Sales
-
Steve Sanderson
S
Seller's Agent in 2022
Steve Sanderson
Smith & Company Real Estate
(906) 440-7349
125 Total Sales
-
Michael Gillhooley

Buyer's Agent in 2022
Michael Gillhooley
Smith & Company Real Estate
(906) 440-7389
248 Total Sales
Map
Source: Fayette-Nicholas Board of REALTORS®
MLS Number: 22-796
APN: 051-660-001-50






