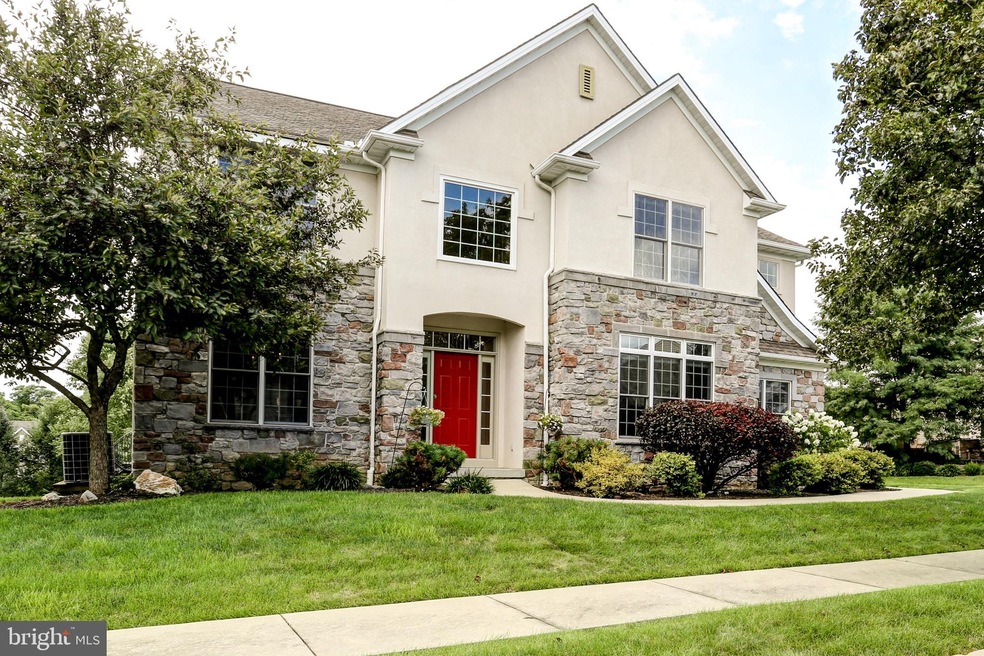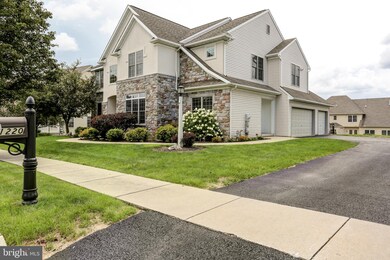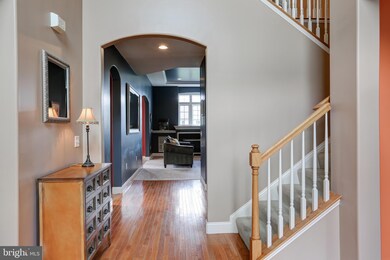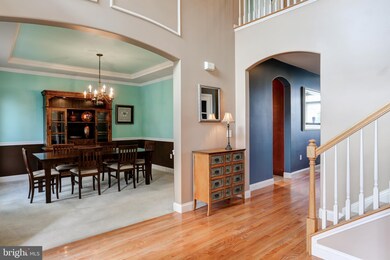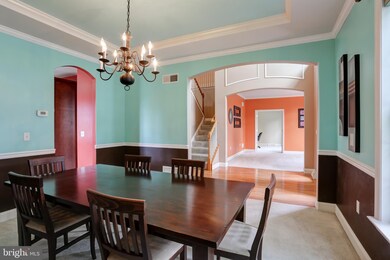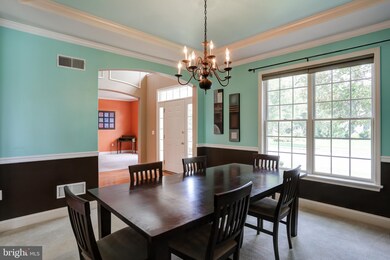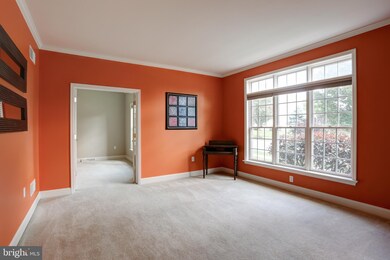
1220 Auburn Ave Hummelstown, PA 17036
Estimated Value: $715,000 - $796,000
Highlights
- Home Theater
- Deck
- Traditional Architecture
- Hershey Elementary School Rated A
- Traditional Floor Plan
- Wood Flooring
About This Home
As of October 2018VERY DESIRABLE STONE CREEK home in Derry Township with FULLY FINISHED WALKOUT BASEMENT! 4 bedroom, 3.5 bath home with OFFICE, LIVING ROOM, FORMAL DINING ROOM, & FAMILY ROOM all on the 1st floor. No need to substitute a room for another! New carpeting in Family Room with tray ceiling, built ins, & gas fireplace. SPACIOUS kitchen with breakfast area & island. Mud room off of the 3 car garage with laundry room. Lots of crown molding! Upstairs features SPACIOUS master suite with 2 walk in closets & private bath with tub, walk in shower, & double vanity. All bedrooms have walk in closets. LARGE loft area for 2nd family room or study area/den. BASEMENT is FINISHED! Media area (projector & screen stays) with awesome mood lighting effect. Plenty of room for gaming table around the wet bar. Wet bar has its own microwave & fridge for popcorn and cold drinks! Exercise room with matted flooring big enough for a nicely equipped gym. Wash up afterwards in the full basement bath! The composite deck is BIG! Recently finished in past 5 years. Deck has covered area to get away from the sun, uncovered area to soak up the sun, catwalk to garage, and spiral stairs to basement area. This home is a must see! Convenient to Med Center/Hershey Foods, Downtown Hershey, & Harrisburg & Lancaster.
Last Agent to Sell the Property
RE/MAX 1st Advantage License #RM426073 Listed on: 08/03/2018

Home Details
Home Type
- Single Family
Est. Annual Taxes
- $9,659
Year Built
- Built in 2003
Lot Details
- 0.28 Acre Lot
- Southeast Facing Home
HOA Fees
- $50 Monthly HOA Fees
Parking
- 3 Car Attached Garage
- Side Facing Garage
- Garage Door Opener
Home Design
- Traditional Architecture
- Frame Construction
- Composition Roof
Interior Spaces
- Property has 2 Levels
- Traditional Floor Plan
- Wet Bar
- Built-In Features
- Bar
- Crown Molding
- Tray Ceiling
- Ceiling height of 9 feet or more
- Recessed Lighting
- Gas Fireplace
- Family Room Off Kitchen
- Living Room
- Combination Kitchen and Dining Room
- Home Theater
- Den
- Loft
- Home Gym
- Finished Basement
- Walk-Out Basement
- Attic
Kitchen
- Breakfast Area or Nook
- Eat-In Kitchen
- Cooktop
- Built-In Microwave
- Dishwasher
- Kitchen Island
- Disposal
Flooring
- Wood
- Carpet
- Ceramic Tile
Bedrooms and Bathrooms
- 4 Bedrooms
- En-Suite Primary Bedroom
- En-Suite Bathroom
- Walk-In Closet
Laundry
- Laundry Room
- Laundry on main level
Outdoor Features
- Deck
- Porch
Schools
- Hershey Primary Elementary School
- Hershey Middle School
- Hershey High School
Utilities
- Forced Air Heating and Cooling System
- 200+ Amp Service
Community Details
- Stone Creek Subdivision
- Property Manager
Listing and Financial Details
- Assessor Parcel Number 24-095-058-000-0000
Ownership History
Purchase Details
Home Financials for this Owner
Home Financials are based on the most recent Mortgage that was taken out on this home.Purchase Details
Home Financials for this Owner
Home Financials are based on the most recent Mortgage that was taken out on this home.Purchase Details
Home Financials for this Owner
Home Financials are based on the most recent Mortgage that was taken out on this home.Similar Homes in Hummelstown, PA
Home Values in the Area
Average Home Value in this Area
Purchase History
| Date | Buyer | Sale Price | Title Company |
|---|---|---|---|
| Prucha Susanne C | $520,000 | None Available | |
| Myers David | $386,805 | -- | |
| Myers David | $386,805 | -- |
Mortgage History
| Date | Status | Borrower | Loan Amount |
|---|---|---|---|
| Open | Prucha Susanne C | $305,000 | |
| Closed | Prucha Susanne C | $320,000 | |
| Previous Owner | Myers Kathryn G | $400,000 | |
| Previous Owner | Myers David W | $70,000 | |
| Previous Owner | Myers David | $309,400 | |
| Previous Owner | Myers David | $309,400 |
Property History
| Date | Event | Price | Change | Sq Ft Price |
|---|---|---|---|---|
| 10/01/2018 10/01/18 | Sold | $520,000 | -3.7% | $112 / Sq Ft |
| 08/19/2018 08/19/18 | Pending | -- | -- | -- |
| 08/03/2018 08/03/18 | For Sale | $540,000 | -- | $117 / Sq Ft |
Tax History Compared to Growth
Tax History
| Year | Tax Paid | Tax Assessment Tax Assessment Total Assessment is a certain percentage of the fair market value that is determined by local assessors to be the total taxable value of land and additions on the property. | Land | Improvement |
|---|---|---|---|---|
| 2025 | $11,017 | $352,500 | $35,500 | $317,000 |
| 2024 | $10,354 | $352,500 | $35,500 | $317,000 |
| 2023 | $10,169 | $352,500 | $35,500 | $317,000 |
| 2022 | $9,944 | $352,500 | $35,500 | $317,000 |
| 2021 | $9,944 | $352,500 | $35,500 | $317,000 |
| 2020 | $9,944 | $352,500 | $35,500 | $317,000 |
| 2019 | $9,764 | $352,500 | $35,500 | $317,000 |
| 2018 | $9,506 | $352,500 | $35,500 | $317,000 |
| 2017 | $9,506 | $352,500 | $35,500 | $317,000 |
| 2016 | $0 | $352,500 | $35,500 | $317,000 |
| 2015 | -- | $352,500 | $35,500 | $317,000 |
| 2014 | -- | $352,500 | $35,500 | $317,000 |
Agents Affiliated with this Home
-
Tim Costello

Seller's Agent in 2018
Tim Costello
RE/MAX
(717) 579-9799
92 Total Sales
-
CUONG DANG

Seller Co-Listing Agent in 2018
CUONG DANG
RE/MAX
(717) 591-7702
161 Total Sales
-
Audrey Wentling

Buyer's Agent in 2018
Audrey Wentling
Coldwell Banker Realty
(717) 926-3013
144 Total Sales
Map
Source: Bright MLS
MLS Number: 1005936593
APN: 24-095-058
- 2321 Raleigh Rd
- 906 Bruton Cove
- 2035 Southpoint Dr
- 2077A Raleigh Rd
- 659 Stoverdale Rd
- 627 Springhouse Ln
- 1956 Limestone Dr
- 1919 Limestone Dr
- 215 Sage Blvd
- 1039 Fairdell Dr
- 0 Swatara Park Rd Unit PADA2044428
- 0 Swatara Park Rd
- 1739 Grove St
- 222 Sage Blvd
- 1023 Fairdell Dr
- 131 Foxglove Dr
- 321 Newberry Rd
- 103 Sage Blvd
- 1770 Brookline Dr
- 1534 Macintosh Way
- 1220 Auburn Ave
- 1230 Auburn Ave
- 1210 Auburn Ave
- 1225 Auburn Ave
- 2363 Pullman Way
- 1227 Duryea Dr
- 1217 Duryea Dr Unit L187
- 1240 Auburn Ave
- 1245 Auburn Ave
- 2345 Pullman Way
- 2371 Pullman Way
- 1239 Duryea Dr
- 1196 Auburn Ave
- 1250 Auburn Ave
- 2362 Pullman Way
- 2377 Pullman Way Unit L67
- 1261 Auburn Ave
- 1179 Duryea Dr
- 1228 Duryea Dr
- 2368 Pullman Way Unit L70
