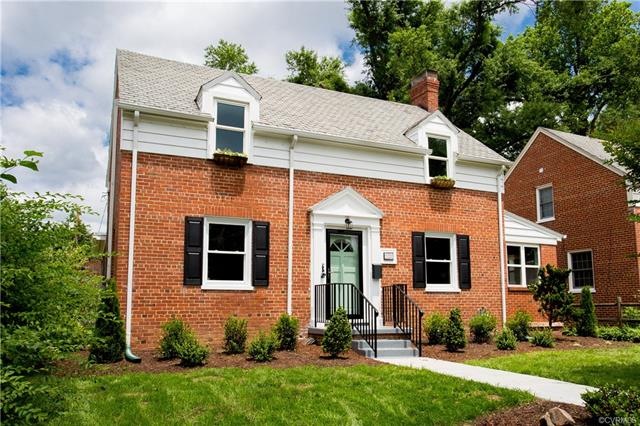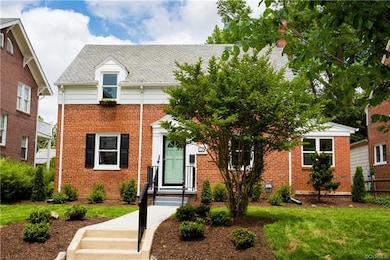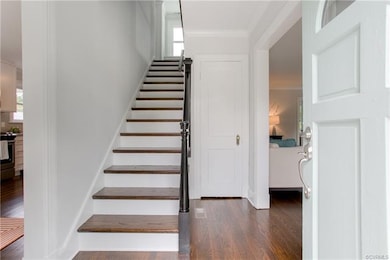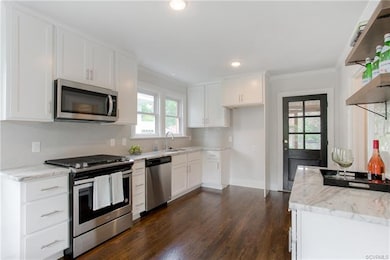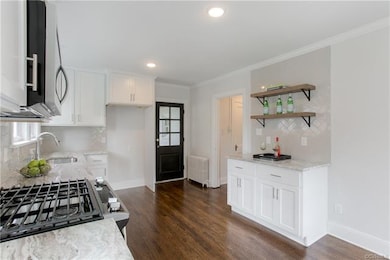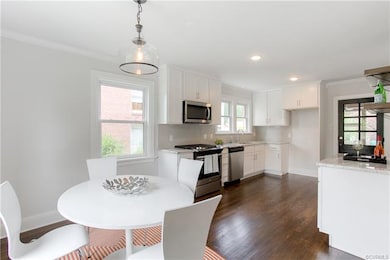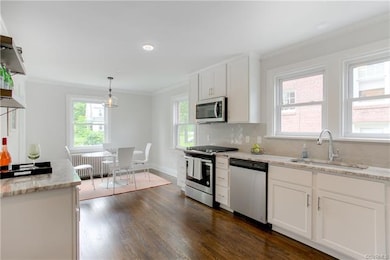
1220 Bellevue Ave Richmond, VA 23227
Bellevue NeighborhoodHighlights
- Colonial Architecture
- Wood Flooring
- Granite Countertops
- Open High School Rated A+
- Main Floor Primary Bedroom
- Thermal Windows
About This Home
As of July 2018This gorgeous, renovated home in Bellevue is walking distance to restaurants, shops, and charming community grocery store. From the minute you walk in, the fresh paint and light-filled rooms create an open feel that most homes of this age don't have. The enormous kitchen, appointed with custom cabinetry, granite countertops, gas cooking and wine bar creates the perfect setting for entertaining. A formal living room is large enough for multiple sitting areas and has a cozy adjacent office space through the french door. Just beyond is a master suite oasis - HUGE master bathroom with double vanity and oversized walk-in shower with skylight! The master bedroom has a gorgeous beamed ceiling and the closet/dressing room of your dreams. Upstairs there are three more bedrooms with a classic black-and-white tiled bathroom. Outside you'll find a perfect screened-in porch for tea-sipping and a back yard with private parking pad. NEW EVERYTHING - windows, heat pumps, duct work, etc. Move in and enjoy the rest of your summer in charming Bellevue without a single house project on your to-do list!
Last Agent to Sell the Property
River Fox Realty LLC License #0225215948 Listed on: 05/29/2018
Home Details
Home Type
- Single Family
Est. Annual Taxes
- $3,336
Year Built
- Built in 1945 | Remodeled
Lot Details
- 7,501 Sq Ft Lot
- Partially Fenced Property
- Zoning described as R-5
Parking
- Off-Street Parking
Home Design
- Colonial Architecture
- Flat Roof Shape
- Brick Exterior Construction
- Frame Construction
- Slate Roof
- Wood Siding
- Plaster
Interior Spaces
- 2,111 Sq Ft Home
- 2-Story Property
- Skylights
- Recessed Lighting
- Fireplace Features Masonry
- Thermal Windows
- Basement Fills Entire Space Under The House
- Washer and Dryer Hookup
Kitchen
- Eat-In Kitchen
- Granite Countertops
Flooring
- Wood
- Carpet
- Ceramic Tile
Bedrooms and Bathrooms
- 4 Bedrooms
- Primary Bedroom on Main
- Walk-In Closet
Schools
- Holton Elementary School
- Henderson Middle School
- Marshall High School
Utilities
- Forced Air Zoned Heating and Cooling System
- Radiator
- Gas Water Heater
Community Details
- Bellevue Court Subdivision
Listing and Financial Details
- Tax Lot 30
- Assessor Parcel Number N000-2346-030
Ownership History
Purchase Details
Purchase Details
Home Financials for this Owner
Home Financials are based on the most recent Mortgage that was taken out on this home.Purchase Details
Home Financials for this Owner
Home Financials are based on the most recent Mortgage that was taken out on this home.Similar Homes in Richmond, VA
Home Values in the Area
Average Home Value in this Area
Purchase History
| Date | Type | Sale Price | Title Company |
|---|---|---|---|
| Gift Deed | -- | None Listed On Document | |
| Warranty Deed | $440,000 | Attorney | |
| Warranty Deed | $250,000 | Attorney |
Mortgage History
| Date | Status | Loan Amount | Loan Type |
|---|---|---|---|
| Previous Owner | $100,000 | New Conventional | |
| Previous Owner | $51,048 | Stand Alone Refi Refinance Of Original Loan | |
| Previous Owner | $100,000 | Credit Line Revolving |
Property History
| Date | Event | Price | Change | Sq Ft Price |
|---|---|---|---|---|
| 07/11/2018 07/11/18 | Sold | $440,000 | 0.0% | $208 / Sq Ft |
| 06/01/2018 06/01/18 | Pending | -- | -- | -- |
| 05/29/2018 05/29/18 | For Sale | $440,000 | +76.0% | $208 / Sq Ft |
| 03/28/2018 03/28/18 | Sold | $250,000 | -13.8% | $118 / Sq Ft |
| 02/27/2018 02/27/18 | Pending | -- | -- | -- |
| 02/23/2018 02/23/18 | For Sale | $289,900 | 0.0% | $137 / Sq Ft |
| 02/07/2018 02/07/18 | Pending | -- | -- | -- |
| 01/16/2018 01/16/18 | For Sale | $289,900 | -- | $137 / Sq Ft |
Tax History Compared to Growth
Tax History
| Year | Tax Paid | Tax Assessment Tax Assessment Total Assessment is a certain percentage of the fair market value that is determined by local assessors to be the total taxable value of land and additions on the property. | Land | Improvement |
|---|---|---|---|---|
| 2025 | $7,452 | $621,000 | $125,000 | $496,000 |
| 2024 | $7,044 | $587,000 | $110,000 | $477,000 |
| 2023 | $6,288 | $524,000 | $100,000 | $424,000 |
| 2022 | $5,928 | $494,000 | $75,000 | $419,000 |
| 2021 | $5,172 | $445,000 | $70,000 | $375,000 |
| 2020 | $5,172 | $431,000 | $65,000 | $366,000 |
| 2019 | $3,804 | $317,000 | $65,000 | $252,000 |
| 2018 | $3,564 | $297,000 | $65,000 | $232,000 |
| 2017 | $3,336 | $278,000 | $60,000 | $218,000 |
| 2016 | $3,744 | $312,000 | $55,000 | $257,000 |
| 2015 | $3,576 | $298,000 | $53,000 | $245,000 |
| 2014 | $3,576 | $298,000 | $53,000 | $245,000 |
Agents Affiliated with this Home
-
Alexis Thompson

Seller's Agent in 2018
Alexis Thompson
River Fox Realty LLC
(804) 627-3803
1 in this area
215 Total Sales
-
Anne Thompson

Seller's Agent in 2018
Anne Thompson
RE/MAX
(804) 314-2880
89 Total Sales
-
Kim Nix

Buyer's Agent in 2018
Kim Nix
Nest Realty Group
(804) 223-2216
1 in this area
71 Total Sales
Map
Source: Central Virginia Regional MLS
MLS Number: 1817968
APN: N000-2346-030
- 4028 Fauquier Ave
- 3967 Fauquier Ave
- 4205 Seminary Ave
- 3904 Brook Rd
- 1323 Avondale Ave
- 1407 Avondale Ave
- 4811 Brook Rd
- 1420 W Laburnum Ave
- 5006 W Seminary Ave
- 716 Lincoln Ave
- 1706 Avondale Ave
- 608 Akron St
- 1350 Westwood Ave Unit U307
- 5307 Gillespie Ave
- 510 Lincoln Ave
- 2102 Buckingham Ave
- 1815 Seddon Rd
- 954 Encore Autumn Ln
- 912 Encore Autumn Ln
- 904 Encore Autumn Ln
