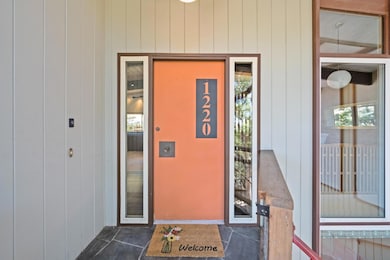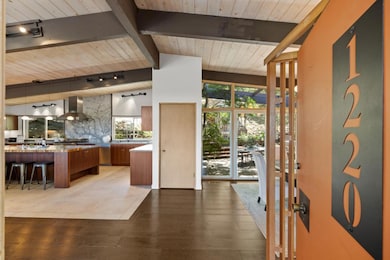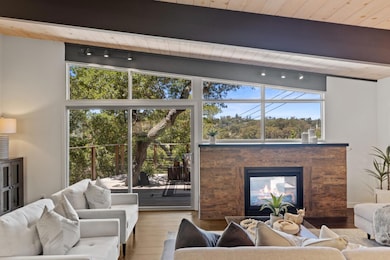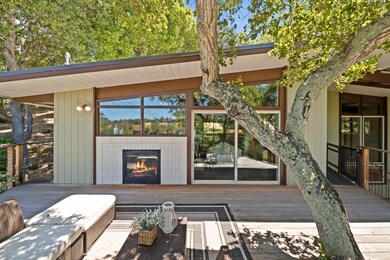
1220 Chula Vista Dr Belmont, CA 94002
Carlmont NeighborhoodEstimated payment $15,075/month
Highlights
- Primary Bedroom Suite
- 0.4 Acre Lot
- Contemporary Architecture
- Ralston Intermediate School Rated A
- Deck
- 4-minute walk to McDougal Park
About This Home
Welcome to this inviting 4-bedroom, 3-bathroom home nestled in the charming city of Belmont. With a generous 2,310 square feet of living space, this residence offers comfortable living and modern conveniences. The kitchen is a culinary dream, featuring quartz countertops, a built-in oven, microwave, and pantry, alongside a dishwasher and garbage disposal for seamless meal prep and clean-up. High ceilings and open beam accents enhance the living spaces, and skylights add natural brightness. Enjoy cozy evenings by the fireplace, and benefit from the convenience of an inside laundry with washer, dryer, and tub sink. The home features a mix of carpet, hardwood, and laminate flooring. Located in the Belmont-Redwood Shores Elementary School District, this property is perfect for those seeking a family-friendly environment. A 2-car garage provides ample space for vehicles or storage needs. Don't miss the chance to make this Belmont gem your own!
Home Details
Home Type
- Single Family
Est. Annual Taxes
- $17,897
Year Built
- Built in 1965
Lot Details
- 0.4 Acre Lot
- Northwest Facing Home
- Partially Fenced Property
- Secluded Lot
- Lot Sloped Up
- Back Yard
- Zoning described as R10010
Parking
- 2 Car Garage
- Garage Door Opener
Property Views
- Forest
- Neighborhood
Home Design
- Contemporary Architecture
- Pillar, Post or Pier Foundation
- Raised Foundation
- Wood Frame Construction
Interior Spaces
- 2,310 Sq Ft Home
- 2-Story Property
- Beamed Ceilings
- High Ceiling
- Skylights
- Two Way Fireplace
- Gas Log Fireplace
- Double Pane Windows
- Living Room with Fireplace
- Dining Area
- Crawl Space
Kitchen
- Breakfast Bar
- Built-In Oven
- Microwave
- Dishwasher
- Quartz Countertops
- Disposal
Flooring
- Wood
- Carpet
- Laminate
Bedrooms and Bathrooms
- 4 Bedrooms
- Primary Bedroom Suite
- Double Master Bedroom
- Remodeled Bathroom
- 3 Full Bathrooms
- Dual Sinks
- Soaking Tub in Primary Bathroom
- Bathtub with Shower
- Walk-in Shower
Laundry
- Laundry in unit
- Washer and Dryer
- Laundry Tub
Outdoor Features
- Deck
- Outdoor Fireplace
Utilities
- Forced Air Heating System
Listing and Financial Details
- Assessor Parcel Number 045-132-280
Map
Home Values in the Area
Average Home Value in this Area
Tax History
| Year | Tax Paid | Tax Assessment Tax Assessment Total Assessment is a certain percentage of the fair market value that is determined by local assessors to be the total taxable value of land and additions on the property. | Land | Improvement |
|---|---|---|---|---|
| 2025 | $17,897 | $1,509,426 | $742,137 | $767,289 |
| 2023 | $17,897 | $1,450,816 | $713,320 | $737,496 |
| 2022 | $16,947 | $1,422,370 | $699,334 | $723,036 |
| 2021 | $16,867 | $1,394,482 | $685,622 | $708,860 |
| 2020 | $16,637 | $1,380,184 | $678,592 | $701,592 |
| 2019 | $16,231 | $1,330,574 | $665,287 | $665,287 |
| 2018 | $16,169 | $1,304,486 | $652,243 | $652,243 |
| 2017 | $15,577 | $1,278,908 | $639,454 | $639,454 |
| 2016 | $15,315 | $1,253,832 | $626,916 | $626,916 |
| 2015 | $15,090 | $1,235,000 | $617,500 | $617,500 |
| 2014 | $2,389 | $138,370 | $29,987 | $108,383 |
Property History
| Date | Event | Price | Change | Sq Ft Price |
|---|---|---|---|---|
| 07/08/2025 07/08/25 | Price Changed | $2,498,000 | -13.8% | $1,081 / Sq Ft |
| 05/25/2025 05/25/25 | For Sale | $2,898,000 | -- | $1,255 / Sq Ft |
Purchase History
| Date | Type | Sale Price | Title Company |
|---|---|---|---|
| Interfamily Deed Transfer | -- | None Available | |
| Grant Deed | $1,235,000 | First American Title Company | |
| Interfamily Deed Transfer | -- | None Available | |
| Interfamily Deed Transfer | -- | -- |
Mortgage History
| Date | Status | Loan Amount | Loan Type |
|---|---|---|---|
| Open | $400,000 | Credit Line Revolving | |
| Open | $939,400 | New Conventional | |
| Closed | $215,000 | Credit Line Revolving | |
| Closed | $988,000 | Adjustable Rate Mortgage/ARM | |
| Previous Owner | $200,000 | Credit Line Revolving | |
| Previous Owner | $110,200 | Unknown | |
| Previous Owner | $20,000 | Credit Line Revolving | |
| Previous Owner | $125,000 | No Value Available |
Similar Homes in Belmont, CA
Source: MLSListings
MLS Number: ML82008350
APN: 045-132-280
- 224 Lyndhurst Ave
- 1627 El Verano Way
- 87 Exeter Ave
- 140 Northam Ave
- 832 Holly Rd
- 1701 Francis Ct
- 1109 Alomar Way
- 324 Clifton Ave
- 1315 Alameda de Las Pulgas
- 90 Gateway Ct
- 490 Shelford Ave
- 833 Alameda de Las Pulgas
- 1961 Alden St
- 935 Old County Rd Unit 42
- 600 El Camino Real Unit 213
- 64 Laurel St
- 124 Beverly Dr
- 21 Highland Ave
- 300 Davey Glen Rd Unit 3928
- 300 Davey Glen Rd Unit 3728
- 341 Clifton Ave
- 95 Curtis Ct Unit 2
- 922 Academy Ave Unit 1
- 77 Hillcrest Rd Unit Bedroom with Shared Bath
- 969 E St
- 1325 Old County Rd
- 815 Old County Rd Unit FL4-ID1919
- 815 Old County Rd Unit FL3-ID1920
- 815 Old County Rd
- 17-25 Devonshire Blvd
- 25 Highland Ave Unit ADU
- 261 El Camino Real Unit FL2-ID366
- 2200 Lake Rd
- 417 Walnut St Unit A
- 333 El Camino Real
- 61 Madera Ave Unit C
- 1414 San Carlos Ave
- 520 El Camino Real
- 120 Sem Ln
- 1015 Continentals Way






