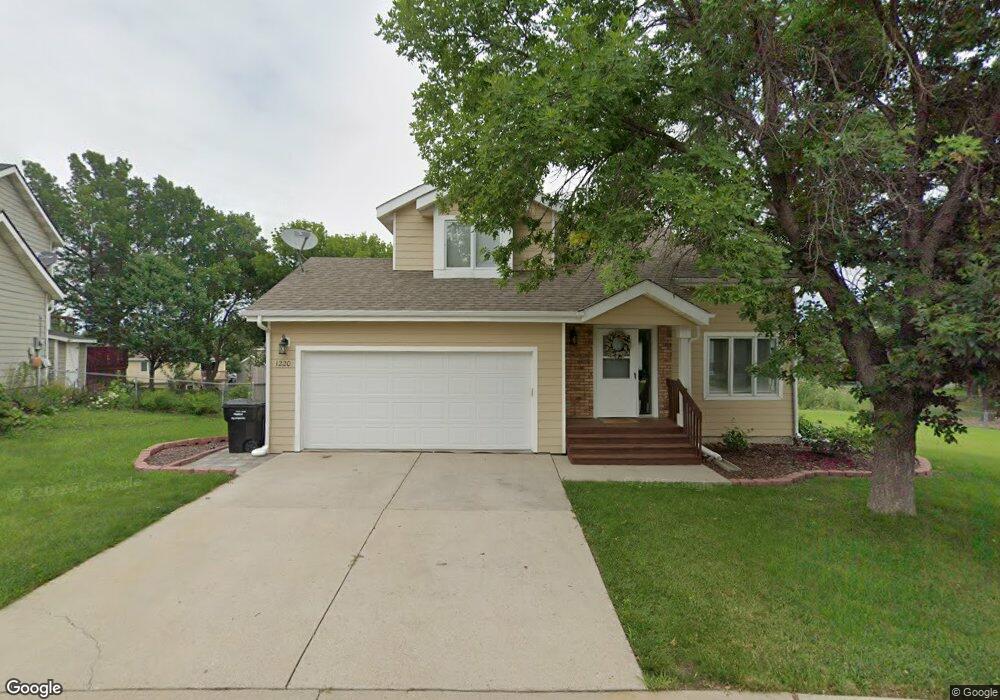1220 Clover Ridge Dr Unit Sage Floor Plan Rapid City, SD 57701
Southeast Rapid City NeighborhoodEstimated Value: $365,000 - $445,000
3
Beds
2
Baths
1,507
Sq Ft
$263/Sq Ft
Est. Value
About This Home
This home is located at 1220 Clover Ridge Dr Unit Sage Floor Plan, Rapid City, SD 57701 and is currently estimated at $396,021, approximately $262 per square foot. 1220 Clover Ridge Dr Unit Sage Floor Plan is a home located in Pennington County with nearby schools including Grandview Elementary School, South Middle School, and Central High School.
Ownership History
Date
Name
Owned For
Owner Type
Purchase Details
Closed on
Mar 9, 2021
Bought by
Roro Llc
Current Estimated Value
Purchase Details
Closed on
Sep 20, 2013
Sold by
Anthony Anthony and Brown Danette
Bought by
Doorenbos Zachary D and Doorenbos Marlena L
Home Financials for this Owner
Home Financials are based on the most recent Mortgage that was taken out on this home.
Original Mortgage
$180,667
Interest Rate
4.56%
Mortgage Type
FHA
Create a Home Valuation Report for This Property
The Home Valuation Report is an in-depth analysis detailing your home's value as well as a comparison with similar homes in the area
Home Values in the Area
Average Home Value in this Area
Purchase History
| Date | Buyer | Sale Price | Title Company |
|---|---|---|---|
| Roro Llc | $266,000 | -- | |
| Doorenbos Zachary D | -- | -- |
Source: Public Records
Mortgage History
| Date | Status | Borrower | Loan Amount |
|---|---|---|---|
| Previous Owner | Doorenbos Zachary D | $180,667 |
Source: Public Records
Tax History Compared to Growth
Tax History
| Year | Tax Paid | Tax Assessment Tax Assessment Total Assessment is a certain percentage of the fair market value that is determined by local assessors to be the total taxable value of land and additions on the property. | Land | Improvement |
|---|---|---|---|---|
| 2025 | $4,798 | $373,200 | $49,200 | $324,000 |
| 2024 | $4,798 | $402,200 | $49,200 | $353,000 |
| 2023 | $5,119 | $362,000 | $49,200 | $312,800 |
| 2022 | $4,619 | $304,200 | $42,800 | $261,400 |
| 2021 | $3,439 | $251,900 | $42,800 | $209,100 |
| 2020 | $3,260 | $231,200 | $42,800 | $188,400 |
| 2019 | $2,974 | $210,100 | $36,500 | $173,600 |
| 2018 | $2,630 | $206,500 | $36,500 | $170,000 |
| 2017 | $2,542 | $189,700 | $36,500 | $153,200 |
| 2016 | $2,708 | $174,800 | $36,500 | $138,300 |
| 2015 | $2,708 | $181,800 | $36,500 | $145,300 |
| 2014 | $2,655 | $174,700 | $36,500 | $138,200 |
Source: Public Records
Map
Nearby Homes
- 4307 Triple Crown Dr
- 1263 Range View Cir
- 4033 Derby Ln
- 3855 Cambell St
- 885 C E Minnesota St
- 1102 Sitka St
- 3610 Hemlock St
- 814 Odde Place
- 1014 Sycamore St
- Lot 17 Hanover Dr
- 421 E Enchanted Pines Dr
- Lot 26 E Catron Blvd Unit Shelby and Preakness
- 4420 Parkview Dr
- 4426 Parkview Dr
- 3059 Hoefer Ave
- 3053 Hoefer Ave
- 3051 Hoefer Ave
- 207 E Liberty St
- 2815 Hoefer Ave
- 222 Sandra Ln
- 1220 Clover Ridge Dr
- 1216 Clover Ridge Dr
- 1216 Clover Ridge Dr Unit Sage Floor Plan
- 4123 Prairie View Dr
- 4123 Prairie View Dr Unit 4123 Prairie View Dr
- 4127 Prairie View Dr
- 4127 Prairie View Dr Unit DAKOTA RIDGE SUBD.
- 1212 Clover Ridge Dr Unit Blue Stem floor plan
- 1212 Clover Ridge Dr
- 4039 Prairie View Dr
- 4039 Prairie View Dr Unit Bermuda Floor Plan
- 1223 Clover Ridge Dr
- 1223 Clover Ridge Dr Unit Blue Stem floor plan
- 1227 Clover Ridge Dr
- 1227 Clover Ridge Dr Unit Main Floor Brand New
- 1221 Clover Ridge Ct
- 4035 Prairie View Dr
- 4035 Prairie View Dr Unit Fox Tail floor plan
- 1225 Clover Ridge Ct
- 1225 Clover Ridge Ct Unit Sage floor plan
